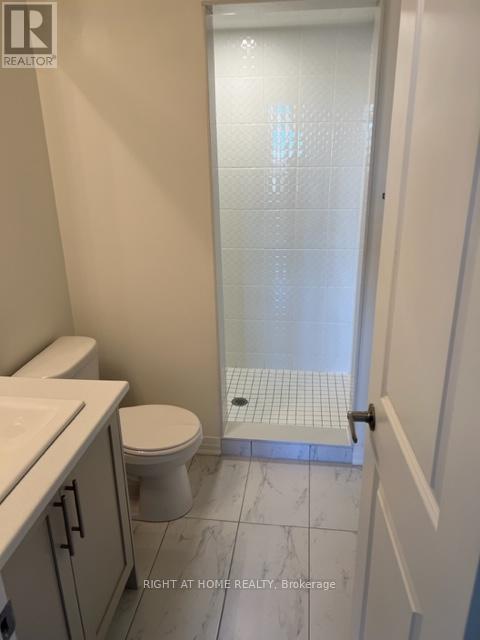5b Lookout Drive Clarington, Ontario L1C 3K5
$2,450 Monthly
Rent This 1 Year Old Lakeside Corner Unit. This Home Features Modern Open Concept Kitchen/Living/Dining Room Everything On One Floor. Situated Steps from Lake Ontario, the Marina and Walking Trails. Enjoy Lakeview from Your Bedroom and Balcony. Spacious Primary Bedroom with Extra Large Walk-In Closet And Ensuite. Den Can Be Use As An Office Or A Second Family Room. Walk-Out to a large Deck perfect for BBQs with friends & family. Two Parking Included (id:58043)
Property Details
| MLS® Number | E11945064 |
| Property Type | Single Family |
| Community Name | Bowmanville |
| CommunityFeatures | Pet Restrictions |
| ParkingSpaceTotal | 2 |
Building
| BathroomTotal | 2 |
| BedroomsAboveGround | 2 |
| BedroomsBelowGround | 1 |
| BedroomsTotal | 3 |
| Appliances | Water Heater |
| CoolingType | Central Air Conditioning |
| ExteriorFinish | Brick |
| FlooringType | Hardwood, Carpeted |
| HeatingFuel | Natural Gas |
| HeatingType | Forced Air |
| SizeInterior | 999.992 - 1198.9898 Sqft |
| Type | Row / Townhouse |
Parking
| Garage |
Land
| Acreage | No |
Rooms
| Level | Type | Length | Width | Dimensions |
|---|---|---|---|---|
| Main Level | Family Room | 3.65 m | 3.048 m | 3.65 m x 3.048 m |
| Main Level | Kitchen | 2.43 m | 2.43 m | 2.43 m x 2.43 m |
| Main Level | Primary Bedroom | 3 m | 3.048 m | 3 m x 3.048 m |
| Main Level | Bedroom 2 | 3.35 m | 3.048 m | 3.35 m x 3.048 m |
| Main Level | Den | 3.1 m | 2.17 m | 3.1 m x 2.17 m |
https://www.realtor.ca/real-estate/27853035/5b-lookout-drive-clarington-bowmanville-bowmanville
Interested?
Contact us for more information
Jai Lall
Salesperson
1396 Don Mills Rd Unit B-121
Toronto, Ontario M3B 0A7














