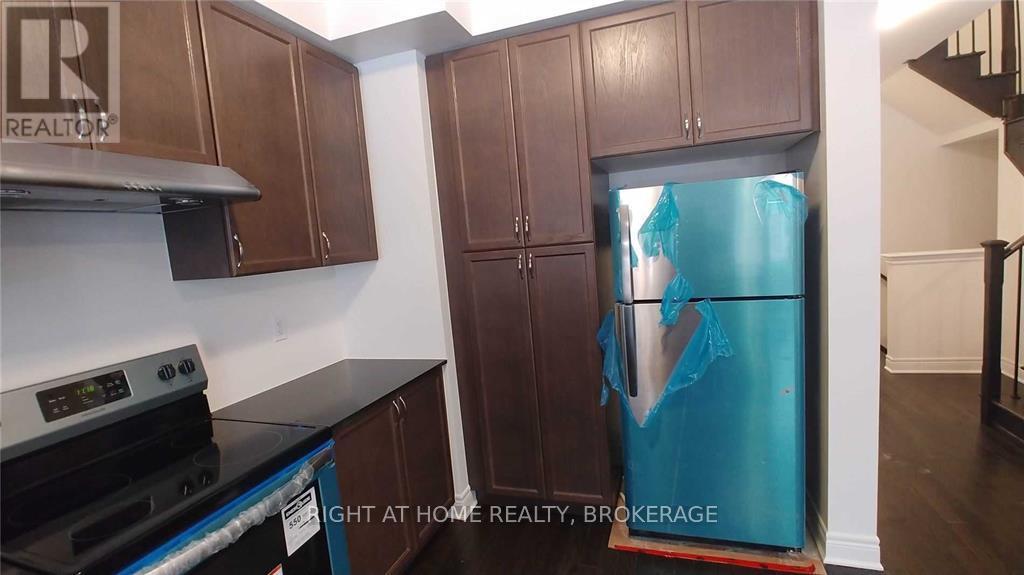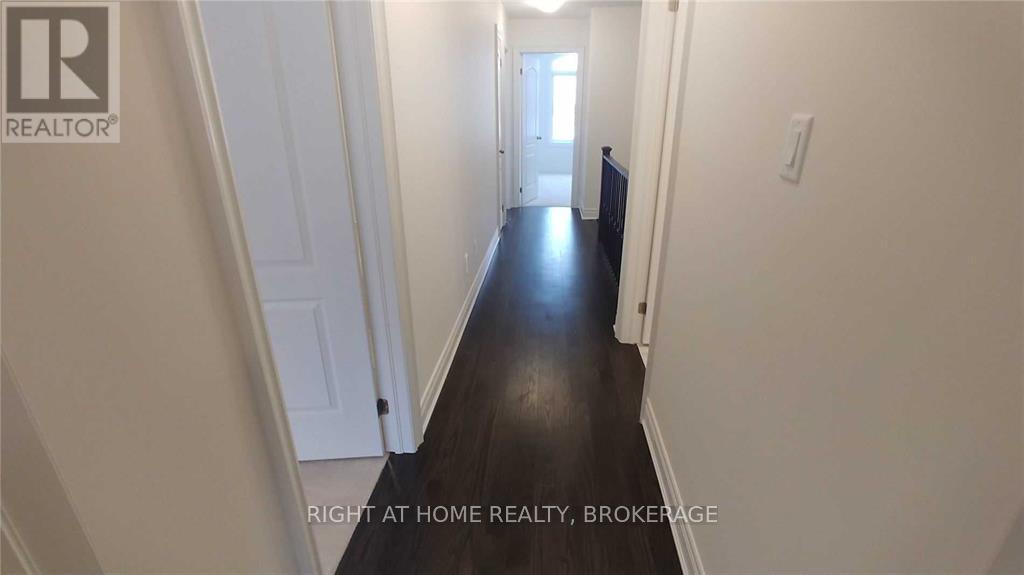454 Sheaffe Place Milton, Ontario L9E 1K1
$3,500 Monthly
The Most Upcoming And Family Oriented Neighborhood Of Milton. 4 Bed Rooms Upstairs, Attached Single Car Garage Accessed From The House, Spacious Entry Lrg Coat Closet, Approx. 1800 Sqft. 9' Ceilings. **Many Upgrades** Special Premium Package Included**. Close To Top Rated Schools, Parks, Trails, Transit, Hospital & Shops. **** EXTRAS **** S/S Fridge, S.S Dishwasher, S/S Stove, Washer & Dryer, All Window Coverings & Electric Light Fixtures. Hot Water Tank (Rental). (id:58043)
Property Details
| MLS® Number | W11945207 |
| Property Type | Single Family |
| Community Name | 1032 - FO Ford |
| Features | In Suite Laundry, Sump Pump |
| ParkingSpaceTotal | 3 |
Building
| BathroomTotal | 3 |
| BedroomsAboveGround | 4 |
| BedroomsTotal | 4 |
| Appliances | Range |
| BasementType | Full |
| ConstructionStyleAttachment | Attached |
| CoolingType | Central Air Conditioning |
| ExteriorFinish | Stone |
| FlooringType | Hardwood |
| FoundationType | Concrete |
| HalfBathTotal | 1 |
| HeatingFuel | Natural Gas |
| HeatingType | Forced Air |
| StoriesTotal | 2 |
| Type | Row / Townhouse |
| UtilityWater | Municipal Water |
Parking
| Garage |
Land
| Acreage | No |
| Sewer | Sanitary Sewer |
| SizeDepth | 90 Ft |
| SizeFrontage | 21 Ft |
| SizeIrregular | 21 X 90 Ft |
| SizeTotalText | 21 X 90 Ft |
Rooms
| Level | Type | Length | Width | Dimensions |
|---|---|---|---|---|
| Second Level | Primary Bedroom | 4.88 m | 3.2 m | 4.88 m x 3.2 m |
| Second Level | Bedroom 2 | 3.84 m | 2.82 m | 3.84 m x 2.82 m |
| Second Level | Bedroom 3 | 3.33 m | 3.12 m | 3.33 m x 3.12 m |
| Second Level | Bedroom 4 | 3.02 m | 2.82 m | 3.02 m x 2.82 m |
| Main Level | Living Room | 5.49 m | 3.3 m | 5.49 m x 3.3 m |
| Main Level | Dining Room | 3.33 m | 5.49 m | 3.33 m x 5.49 m |
| Main Level | Eating Area | 3.62 m | 2.95 m | 3.62 m x 2.95 m |
| Main Level | Kitchen | 4.25 m | 2.54 m | 4.25 m x 2.54 m |
https://www.realtor.ca/real-estate/27853511/454-sheaffe-place-milton-1032-fo-ford-1032-fo-ford
Interested?
Contact us for more information
Ramez Naeim Gendy
Salesperson
5111 New Street, Suite 106
Burlington, Ontario L7L 1V2









































