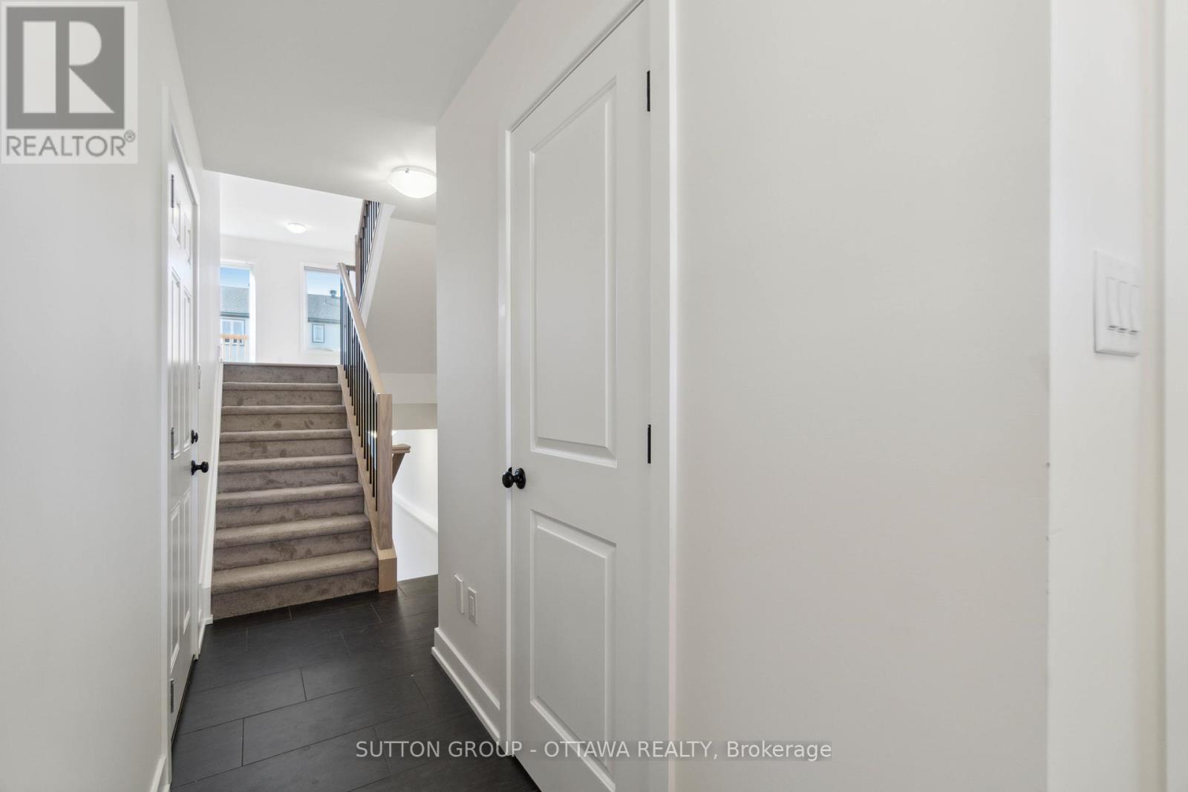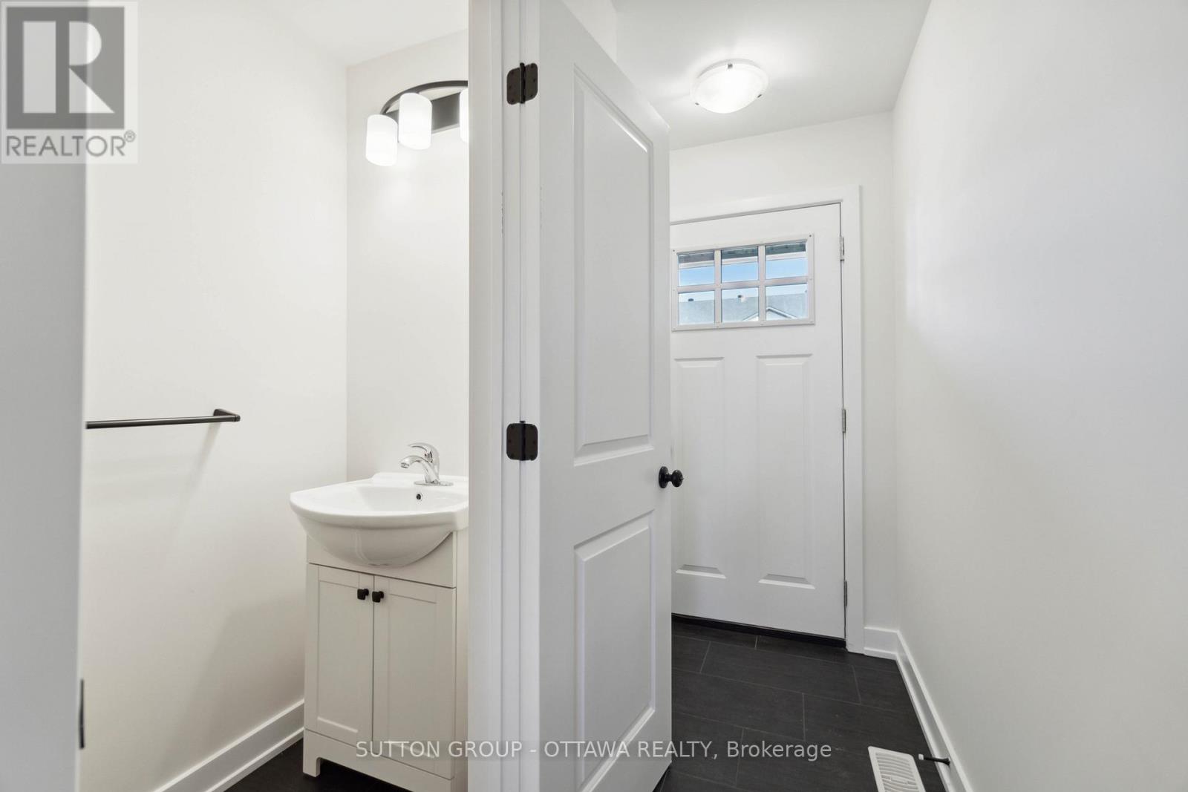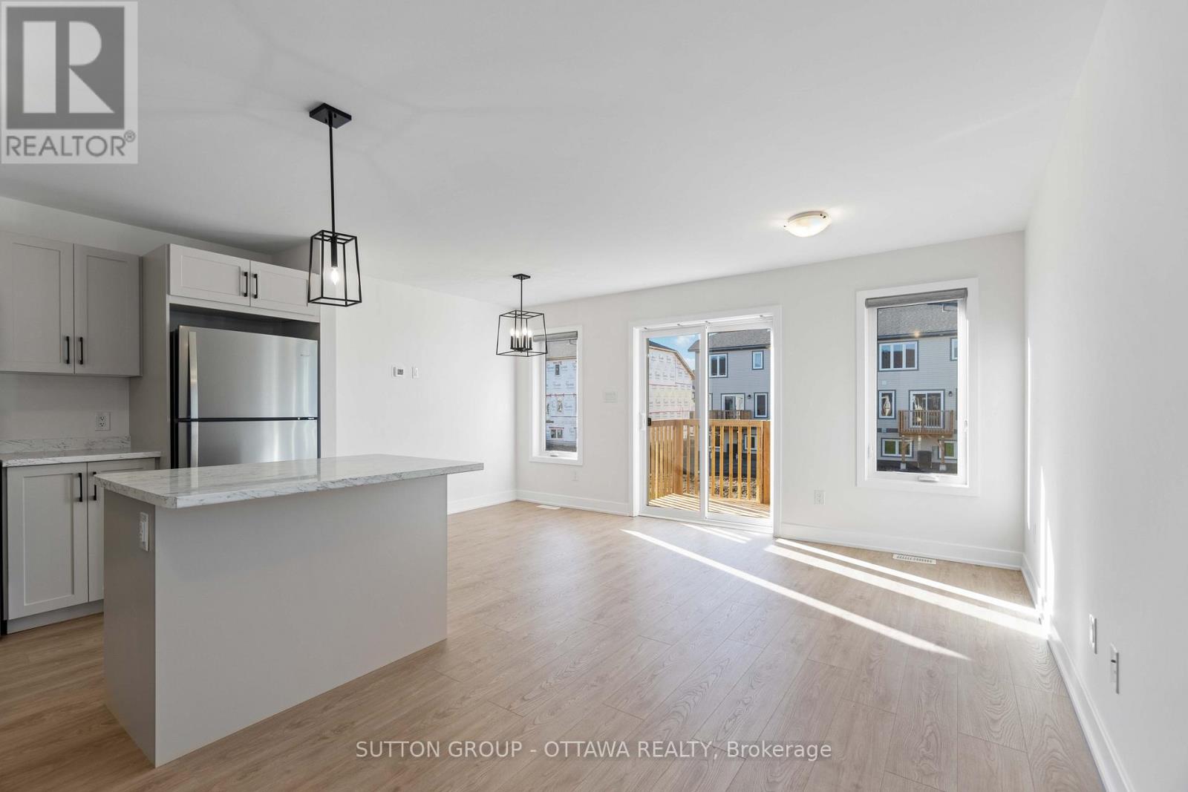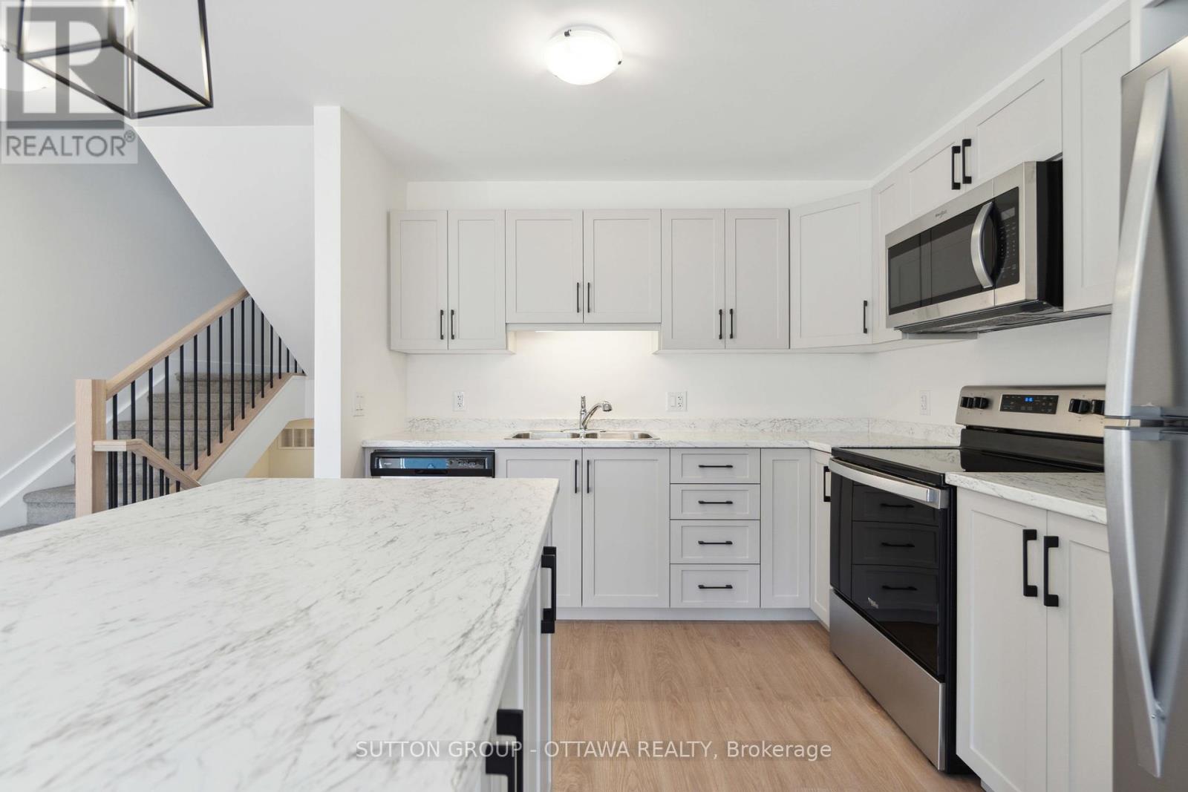13 Whitcomb Crescent Smiths Falls, Ontario K7A 0B9
$2,300 Monthly
This modern and stylish 3-bedroom, 2.5-bathroom semi-detached home is available for rent starting March 1. Located in a peaceful, family-friendly neighbourhood, this property combines functionality and elegance, offering everything you need for comfortable living. The bright, open-concept living and dining area is perfect for entertaining guests or enjoying quality time with family. The upgraded kitchen is a chefs dream, featuring sleek stainless steel appliances, ample storage, and beautiful countertops that add a touch of sophistication.The spacious primary bedroom serves as a private retreat, complete with a luxurious ensuite bathroom designed for relaxation. The additional bedrooms are generously sized, ideal for children, guests, or a home office. The attached garage and private driveway provide convenient parking and added storage space.Situated in a prime location close to excellent schools, parks, and shopping, this home offers both convenience and charm. Whether you're relaxing at home or exploring the surrounding area, this property is perfectly suited for modern living. Don't miss your chance to call this stunning home yours. Contact today to book a showing or for more details! Photos are of a different unit but same layout and size. (id:58043)
Property Details
| MLS® Number | X11945803 |
| Property Type | Single Family |
| Community Name | 901 - Smiths Falls |
| Easement | Easement |
| ParkingSpaceTotal | 3 |
| Structure | Deck, Porch |
Building
| BathroomTotal | 3 |
| BedroomsAboveGround | 3 |
| BedroomsTotal | 3 |
| Appliances | Dishwasher, Dryer, Microwave, Refrigerator, Stove, Washer |
| BasementDevelopment | Finished |
| BasementType | N/a (finished) |
| ConstructionStyleAttachment | Attached |
| CoolingType | Central Air Conditioning, Ventilation System |
| ExteriorFinish | Aluminum Siding, Stone |
| FoundationType | Poured Concrete |
| HalfBathTotal | 1 |
| HeatingFuel | Natural Gas |
| HeatingType | Forced Air |
| StoriesTotal | 2 |
| SizeInterior | 1499.9875 - 1999.983 Sqft |
| Type | Row / Townhouse |
| UtilityWater | Municipal Water |
Parking
| Attached Garage |
Land
| Acreage | No |
| LandscapeFeatures | Landscaped |
| Sewer | Sanitary Sewer |
Rooms
| Level | Type | Length | Width | Dimensions |
|---|---|---|---|---|
| Second Level | Bedroom 2 | 2.54 m | 3.65 m | 2.54 m x 3.65 m |
| Second Level | Bedroom 3 | 2.74 m | 3.14 m | 2.74 m x 3.14 m |
| Third Level | Primary Bedroom | 3.75 m | 4.14 m | 3.75 m x 4.14 m |
| Third Level | Laundry Room | 1.52 m | 3.2 m | 1.52 m x 3.2 m |
| Basement | Family Room | 5 m | 4.19 m | 5 m x 4.19 m |
| Main Level | Kitchen | 3.2 m | 5.91 m | 3.2 m x 5.91 m |
| Main Level | Dining Room | 2.87 m | 2.48 m | 2.87 m x 2.48 m |
| Main Level | Living Room | 4.28 m | 5.28 m | 4.28 m x 5.28 m |
| Ground Level | Foyer | 5 m | 4.19 m | 5 m x 4.19 m |
Utilities
| Cable | Available |
| Sewer | Installed |
https://www.realtor.ca/real-estate/27854629/13-whitcomb-crescent-smiths-falls-901-smiths-falls
Interested?
Contact us for more information
Nadia Francis
Salesperson
474 Hazeldean, Unit 13-B
Kanata, Ontario K2L 4E5




























