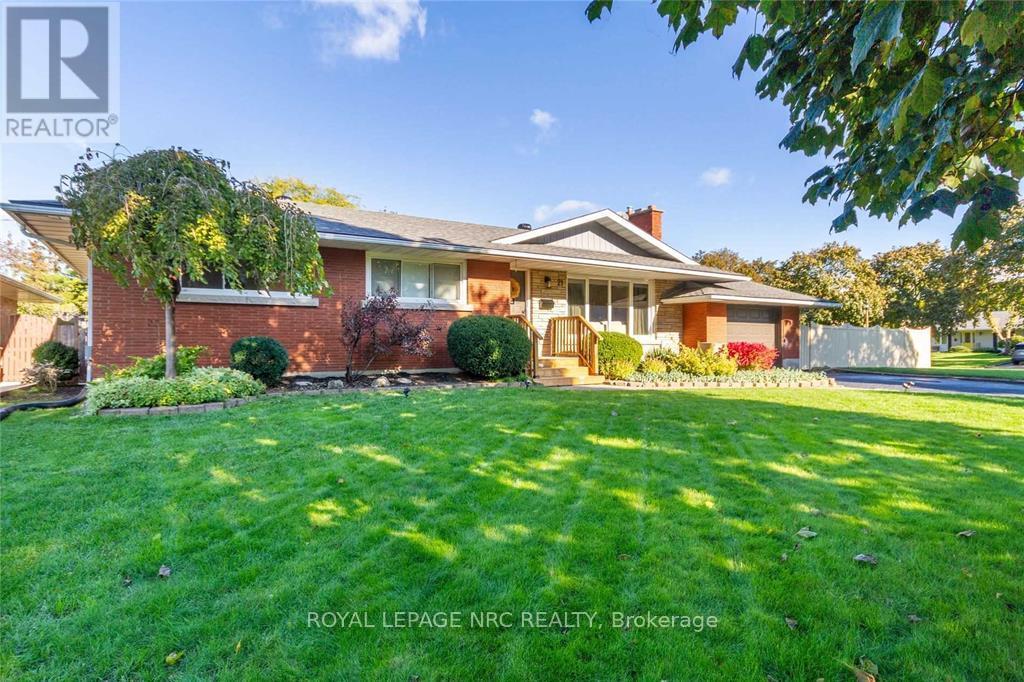21 Costen Boulevard St. Catharines, Ontario L2M 1W8
3 Bedroom
2 Bathroom
Bungalow
Central Air Conditioning
Forced Air
$3,000 Monthly
Excellent Family area close to schools and situated on a large corner lot, 3 bedroom home with many updates, Hardwood floors, pot lights quartz counters and finished basement with second kitchen and a family room and 4th bedroom open concept kitchen area into the dinette. Fenced yard and a single garage. Tenant will pay utilities (id:58043)
Property Details
| MLS® Number | X11945933 |
| Property Type | Single Family |
| Community Name | 442 - Vine/Linwell |
| ParkingSpaceTotal | 4 |
| Structure | Porch |
Building
| BathroomTotal | 2 |
| BedroomsAboveGround | 3 |
| BedroomsTotal | 3 |
| Appliances | Water Treatment |
| ArchitecturalStyle | Bungalow |
| BasementDevelopment | Finished |
| BasementType | N/a (finished) |
| ConstructionStyleAttachment | Detached |
| CoolingType | Central Air Conditioning |
| ExteriorFinish | Aluminum Siding, Brick |
| FoundationType | Block |
| HalfBathTotal | 1 |
| HeatingFuel | Natural Gas |
| HeatingType | Forced Air |
| StoriesTotal | 1 |
| Type | House |
| UtilityWater | Municipal Water |
Parking
| Attached Garage |
Land
| Acreage | No |
| Sewer | Sanitary Sewer |
| SizeDepth | 132 Ft ,3 In |
| SizeFrontage | 50 Ft |
| SizeIrregular | 50 X 132.29 Ft |
| SizeTotalText | 50 X 132.29 Ft |
Rooms
| Level | Type | Length | Width | Dimensions |
|---|---|---|---|---|
| Basement | Kitchen | 3.13 m | 3 m | 3.13 m x 3 m |
| Basement | Family Room | 9.68 m | 3.94 m | 9.68 m x 3.94 m |
| Basement | Bedroom | 3.13 m | 3.13 m x Measurements not available | |
| Ground Level | Bedroom | 3.09 m | 2.9 m | 3.09 m x 2.9 m |
| Ground Level | Bedroom 2 | 3.5 m | 3.1 m | 3.5 m x 3.1 m |
| Ground Level | Bedroom 3 | 3.76 m | 3.26 m | 3.76 m x 3.26 m |
| Ground Level | Family Room | 6.55 m | 3.52 m | 6.55 m x 3.52 m |
| Ground Level | Kitchen | 3.81 m | 2.9 m | 3.81 m x 2.9 m |
| Ground Level | Eating Area | 3.02 m | 2.74 m | 3.02 m x 2.74 m |
| Ground Level | Bathroom | 3.02 m | 1.74 m | 3.02 m x 1.74 m |
Utilities
| Cable | Installed |
| Sewer | Installed |
Interested?
Contact us for more information
Cheryl Brown
Salesperson
Royal LePage NRC Realty
33 Maywood Ave
St. Catharines, Ontario L2R 1C5
33 Maywood Ave
St. Catharines, Ontario L2R 1C5









