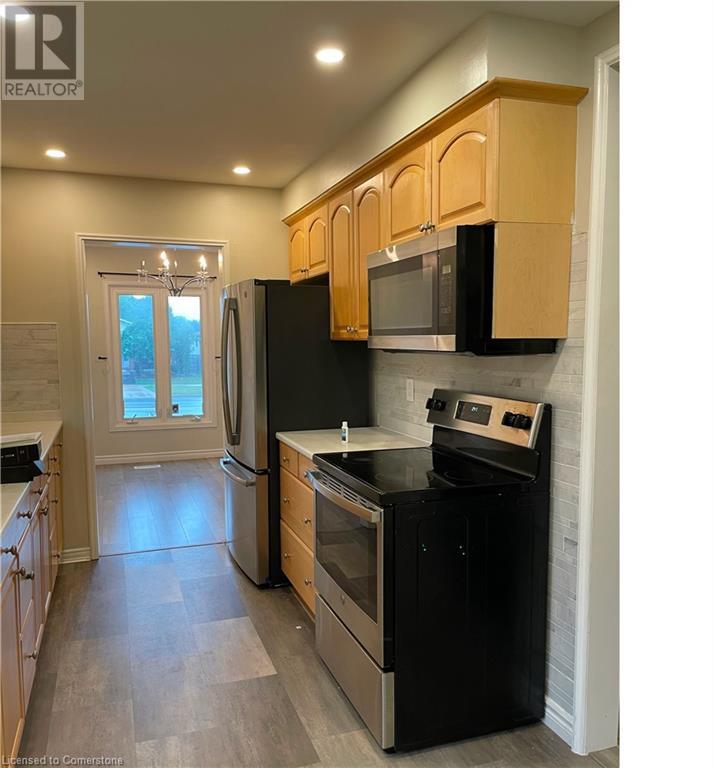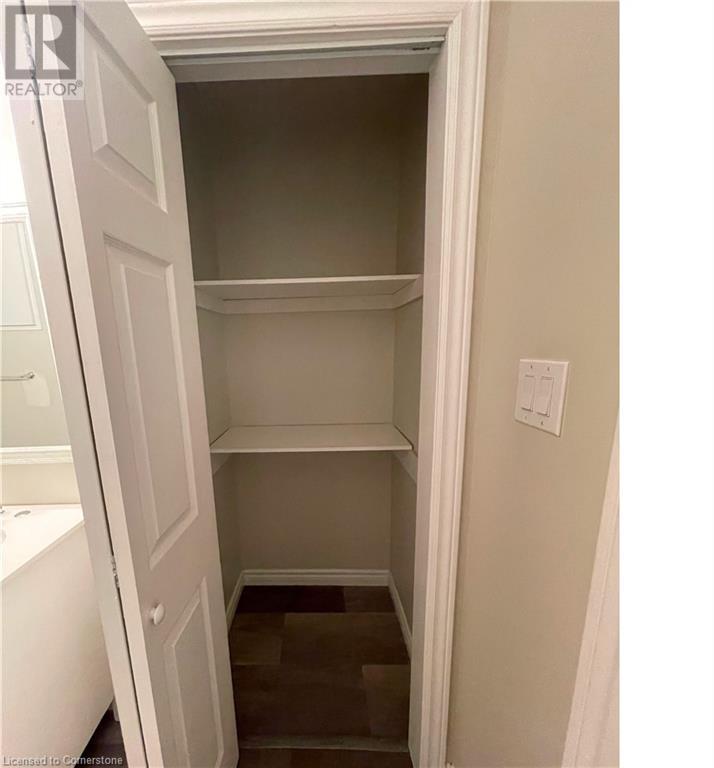1068 Upper Sherman Avenue Hamilton, Ontario L8V 3N5
$2,700 Monthly
Welcome to this charming, well-maintained upper unit of a semi-detached bungalow available for lease at 1068 Upper Sherman Avenue (Upper Unit) . This move-in ready home offers convenient main-floor living with 3 spacious bedrooms, a full 4-piece bathroom, a laundry area, and a cozy living and dining room. The galley kitchen is perfect for meal preparation and entertaining. The upper unit has its own separate laundry, and the basement is rented separately with its own laundry facilities as well. Students and work permit holders are welcome to apply! Ideally located, this home provides easy access to local amenities, transportation, and parks. Lease Details: Monthly lease: $2,700 (tenant responsible for 70% of utilities) Alternatively, $3,100 per month (includes utilities) (id:58043)
Property Details
| MLS® Number | 40693821 |
| Property Type | Single Family |
| AmenitiesNearBy | Public Transit, Shopping |
| CommunityFeatures | School Bus |
| Features | In-law Suite |
| ParkingSpaceTotal | 3 |
Building
| BathroomTotal | 1 |
| BedroomsAboveGround | 3 |
| BedroomsTotal | 3 |
| Appliances | Dishwasher, Dryer, Washer, Microwave Built-in, Gas Stove(s) |
| ArchitecturalStyle | Bungalow |
| BasementDevelopment | Finished |
| BasementType | Full (finished) |
| ConstructionStyleAttachment | Semi-detached |
| CoolingType | Central Air Conditioning |
| ExteriorFinish | Aluminum Siding, Stone |
| HeatingType | Forced Air |
| StoriesTotal | 1 |
| SizeInterior | 1138 Sqft |
| Type | House |
| UtilityWater | Municipal Water |
Land
| AccessType | Highway Access |
| Acreage | No |
| LandAmenities | Public Transit, Shopping |
| Sewer | Municipal Sewage System |
| SizeDepth | 103 Ft |
| SizeFrontage | 29 Ft |
| SizeIrregular | 0.07 |
| SizeTotal | 0.07 Ac|unknown |
| SizeTotalText | 0.07 Ac|unknown |
| ZoningDescription | D/s-493 |
Rooms
| Level | Type | Length | Width | Dimensions |
|---|---|---|---|---|
| Main Level | 3pc Bathroom | Measurements not available | ||
| Main Level | Kitchen | 8'0'' x 15'6'' | ||
| Main Level | Dining Room | 8'6'' x 10'3'' | ||
| Main Level | Living Room | 11'3'' x 17'10'' | ||
| Main Level | Bedroom | 8'2'' x 9'10'' | ||
| Main Level | Bedroom | 11'4'' x 10'6'' | ||
| Main Level | Primary Bedroom | 11'4'' x 15'0'' |
https://www.realtor.ca/real-estate/27854713/1068-upper-sherman-avenue-hamilton
Interested?
Contact us for more information
Prachiben Patel
Salesperson
1070 Stone Church Road East #42, #43
Hamilton, Ontario L8W 3K8

















