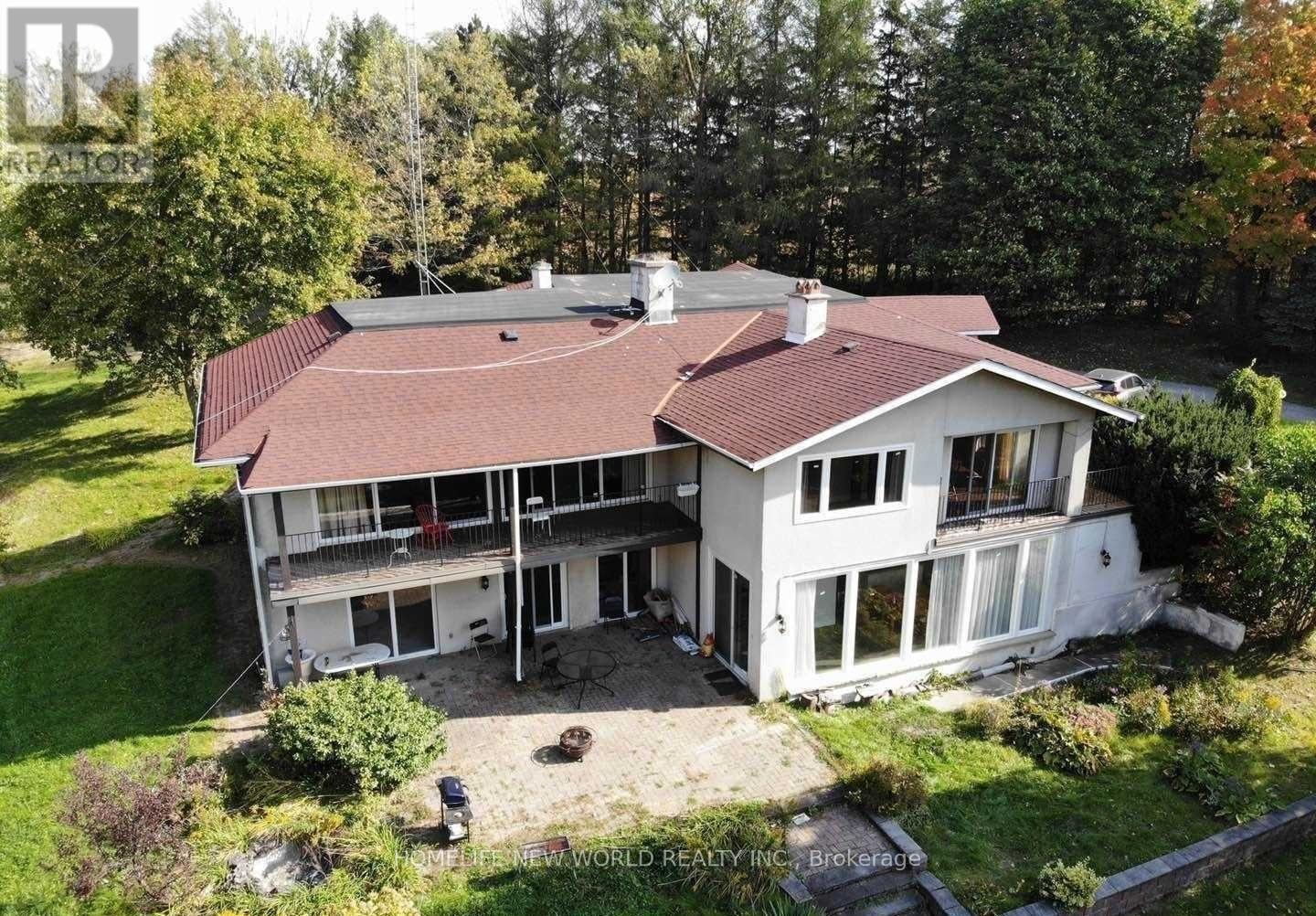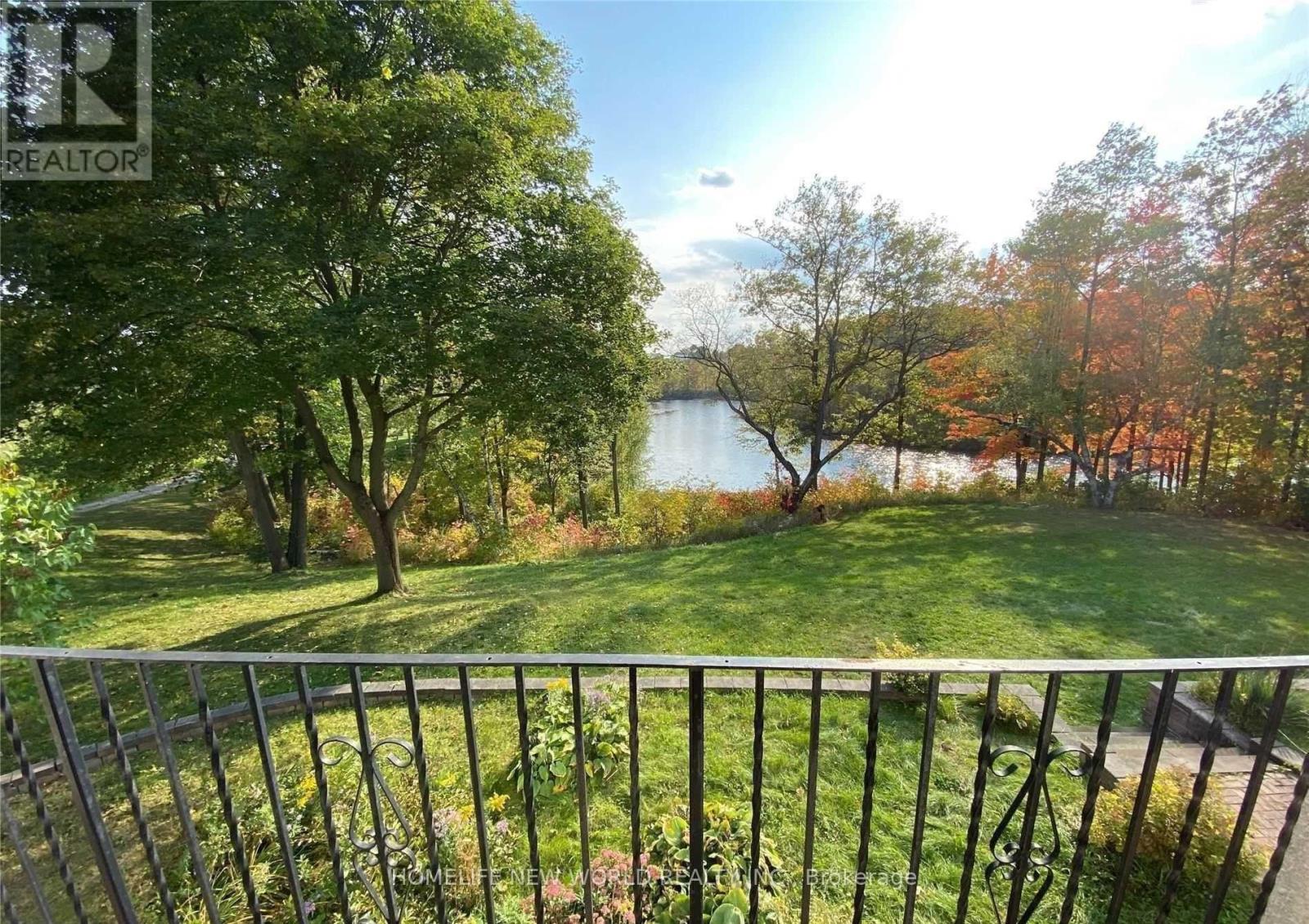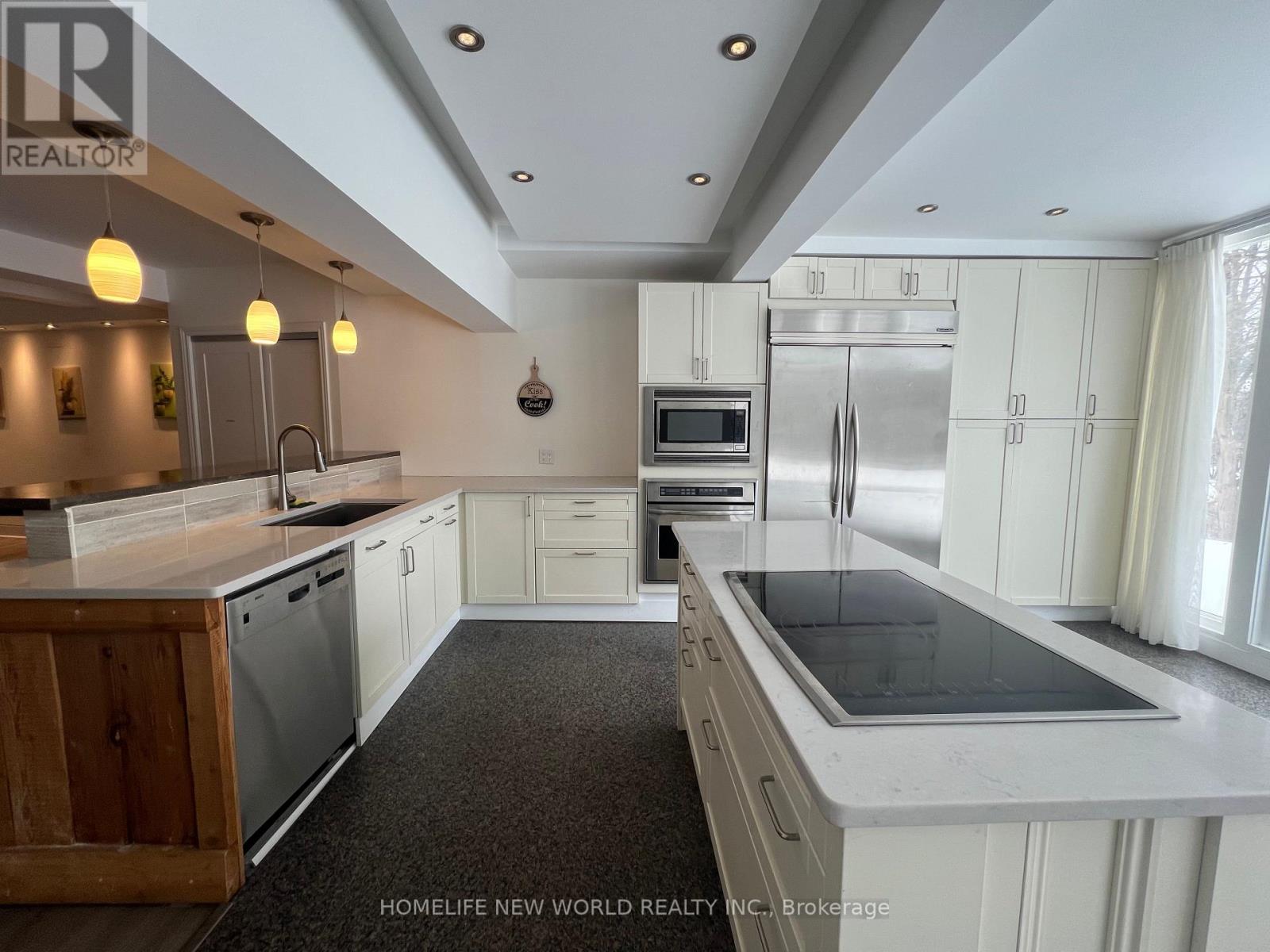3134 Bloomington Road Whitchurch-Stouffville, Ontario L4A 7X5
$8,500 Monthly
Unbelievable 24.5 Acres Of Property with 1.6 Acres Of Private Island And A Huge 6 Acres Of Lake. Bungolow Style House Provides Almost 5000Sqft Of Wide Open Living Space And Includes 5 Bedrooms, 5 Bathrooms, 2 Kitchens And A Finished W/O Basement With Beautiful Views Of The Lake! Long Winding Driveway Allows For Maximum Privacy.The tenant can move in worry free because this house is leasing with existing furnitures. **** EXTRAS **** Main: Stove, Fridge, Dishwasher, Bsmt: B/I Appl (Cooktop, Fridge, Oven & Microwave, Dishwasher), Washer & Dryer. All Elfs & Window Coverings. Gdo & Remote. Geothermal Heating & Cooling System. (id:58043)
Property Details
| MLS® Number | N11946281 |
| Property Type | Single Family |
| Community Name | Rural Whitchurch-Stouffville |
| Easement | Unknown |
| Features | Wooded Area, Ravine, Conservation/green Belt |
| ParkingSpaceTotal | 10 |
| Structure | Barn, Dock |
| ViewType | Direct Water View |
| WaterFrontType | Waterfront |
Building
| BathroomTotal | 5 |
| BedroomsAboveGround | 4 |
| BedroomsBelowGround | 1 |
| BedroomsTotal | 5 |
| ArchitecturalStyle | Bungalow |
| BasementDevelopment | Finished |
| BasementFeatures | Walk Out |
| BasementType | N/a (finished) |
| ConstructionStyleAttachment | Detached |
| CoolingType | Central Air Conditioning |
| ExteriorFinish | Stucco |
| FireplacePresent | Yes |
| FlooringType | Hardwood |
| FoundationType | Concrete |
| HalfBathTotal | 1 |
| HeatingType | Forced Air |
| StoriesTotal | 1 |
| Type | House |
| UtilityWater | Drilled Well |
Parking
| Attached Garage |
Land
| AccessType | Year-round Access, Private Docking |
| Acreage | Yes |
| Sewer | Septic System |
| SizeDepth | 1316 Ft ,1 In |
| SizeFrontage | 913 Ft ,7 In |
| SizeIrregular | 913.65 X 1316.1 Ft |
| SizeTotalText | 913.65 X 1316.1 Ft|10 - 24.99 Acres |
| SurfaceWater | Lake/pond |
Rooms
| Level | Type | Length | Width | Dimensions |
|---|---|---|---|---|
| Lower Level | Bedroom 5 | 4.1 m | 4.2 m | 4.1 m x 4.2 m |
| Lower Level | Bedroom | 6.8 m | 3.5 m | 6.8 m x 3.5 m |
| Lower Level | Kitchen | 7.5 m | 5.6 m | 7.5 m x 5.6 m |
| Lower Level | Living Room | 9.1 m | 5.5 m | 9.1 m x 5.5 m |
| Lower Level | Great Room | 9.7 m | 6.8 m | 9.7 m x 6.8 m |
| Main Level | Living Room | 9.75 m | 6.25 m | 9.75 m x 6.25 m |
| Main Level | Dining Room | 4.39 m | 3.78 m | 4.39 m x 3.78 m |
| Main Level | Kitchen | 8.44 m | 5.48 m | 8.44 m x 5.48 m |
| Main Level | Primary Bedroom | 7.16 m | 4.33 m | 7.16 m x 4.33 m |
| Main Level | Bedroom 2 | 4.11 m | 3.78 m | 4.11 m x 3.78 m |
| Main Level | Bedroom 3 | 3.72 m | 2.8 m | 3.72 m x 2.8 m |
| Main Level | Bedroom 4 | 3.36 m | 3.36 m | 3.36 m x 3.36 m |
Interested?
Contact us for more information
Rui Zheng
Broker
201 Consumers Rd., Ste. 205
Toronto, Ontario M2J 4G8
Jimmy Cheng
Salesperson
201 Consumers Rd., Ste. 205
Toronto, Ontario M2J 4G8











































