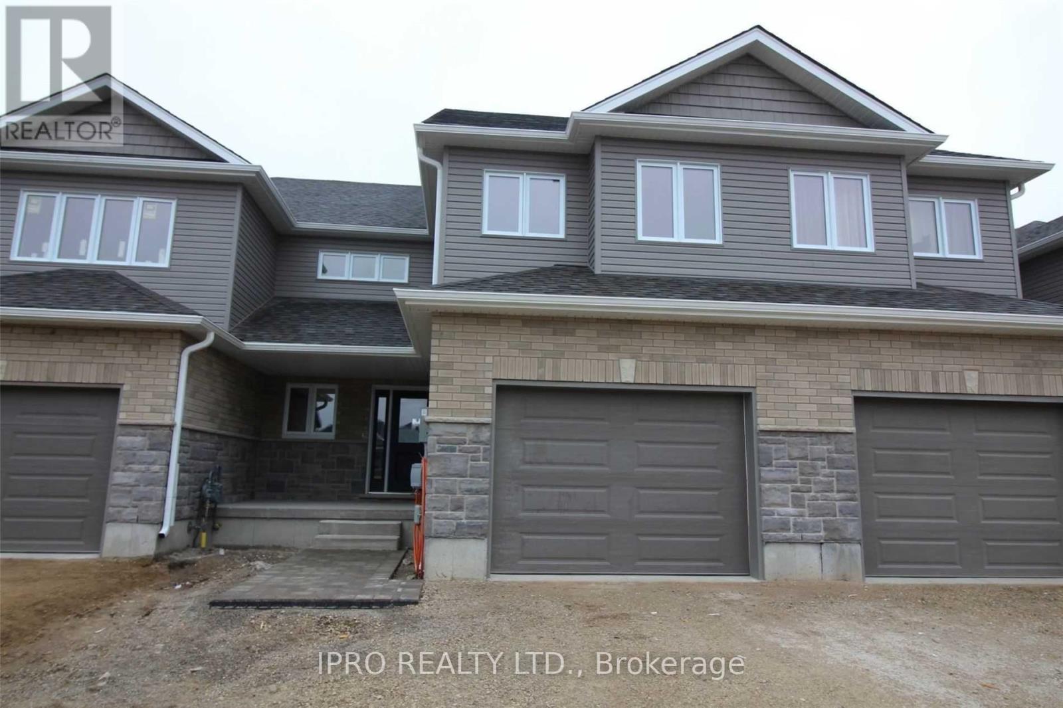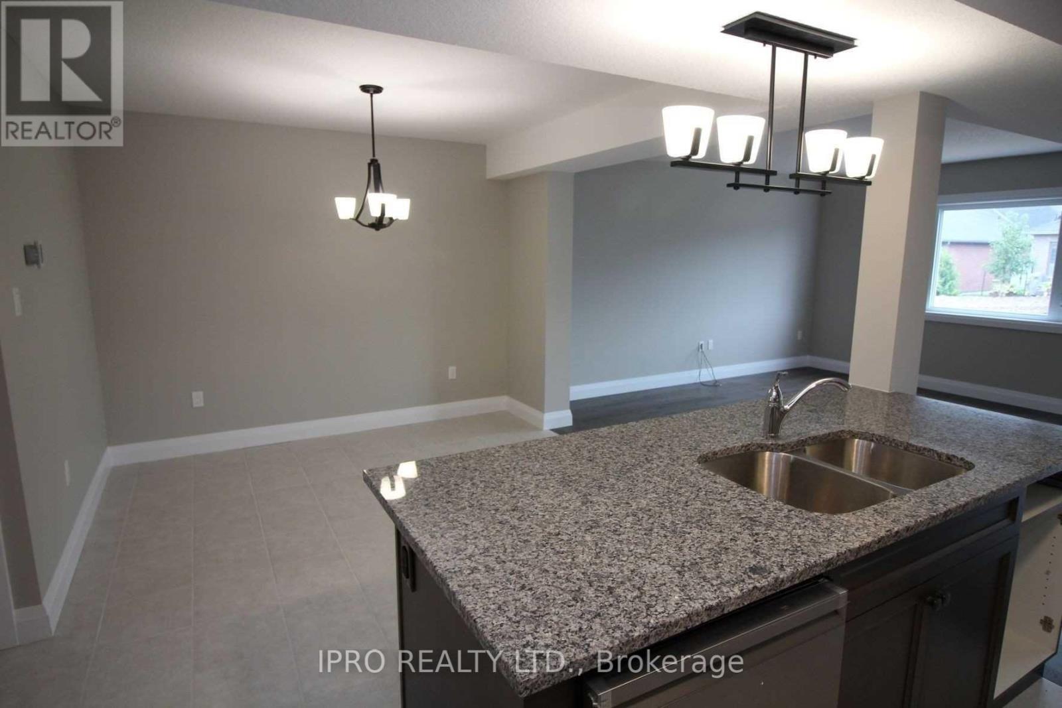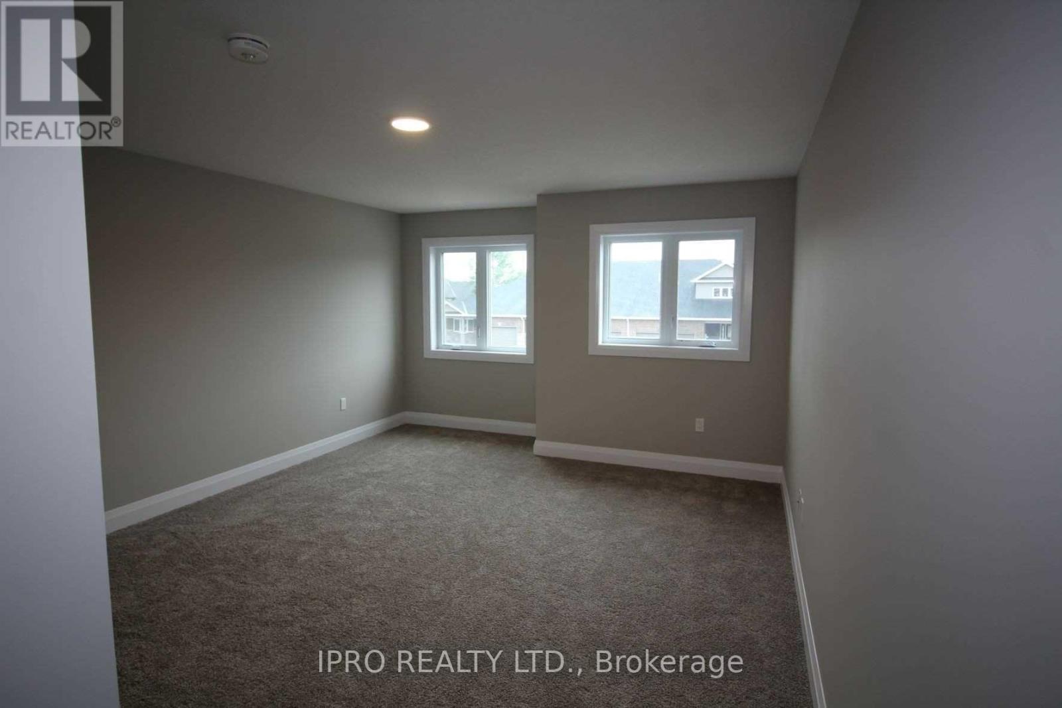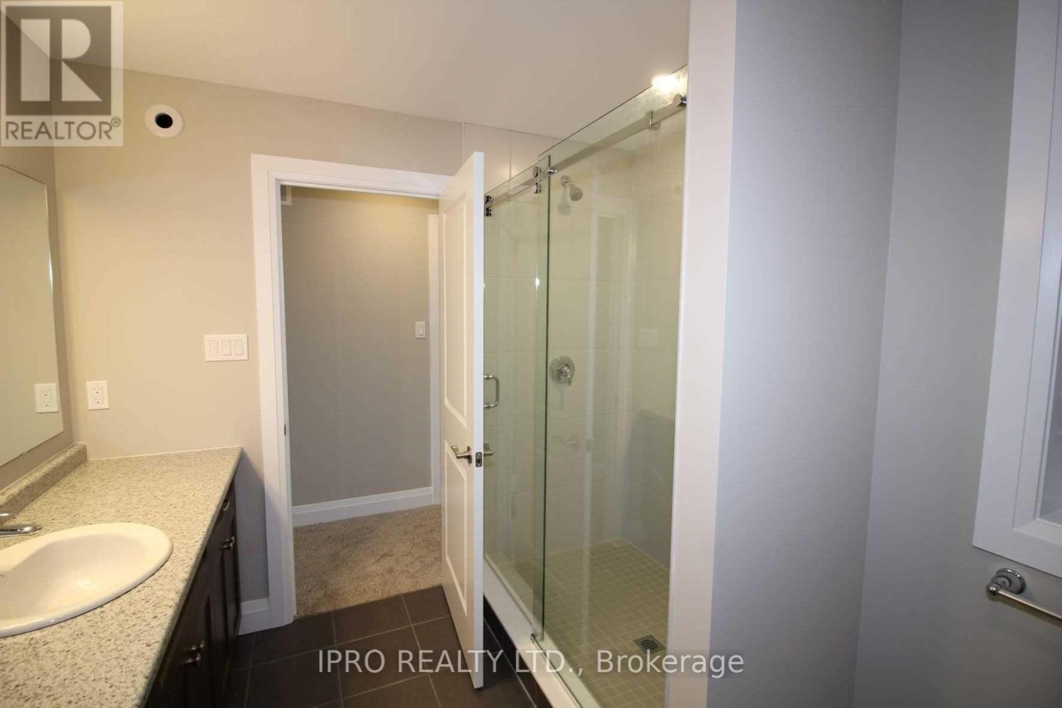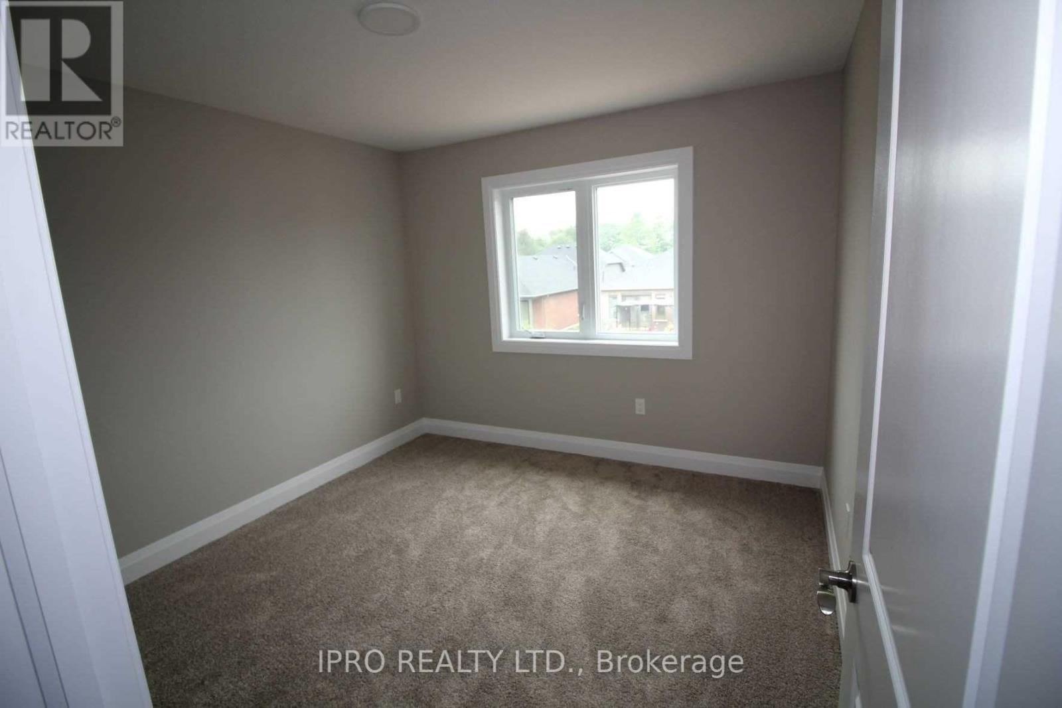141 Halls Drive Centre Wellington, Ontario N0B 1S0
3 Bedroom
3 Bathroom
1499.9875 - 1999.983 sqft
Central Air Conditioning
Forced Air
$2,800 Monthly
Welcome To 141 Halls Drive In The Beautiful Town Of Elora. 3 Bedroom 3 Baths. Eat In Kitchen, With Granite Countertops, Large Family Room, Bedrooms And Upper Floor Laundry. Walking Distance To Downtown, Worship Place, Trails And The Commercial Area In Case You Need To Find An Employment. (id:58043)
Property Details
| MLS® Number | X11946325 |
| Property Type | Single Family |
| Community Name | Elora/Salem |
| AmenitiesNearBy | Park |
| CommunityFeatures | School Bus |
| ParkingSpaceTotal | 3 |
Building
| BathroomTotal | 3 |
| BedroomsAboveGround | 3 |
| BedroomsTotal | 3 |
| Appliances | Dishwasher, Dryer, Refrigerator, Stove, Washer, Window Coverings |
| BasementDevelopment | Unfinished |
| BasementType | Full (unfinished) |
| ConstructionStyleAttachment | Attached |
| CoolingType | Central Air Conditioning |
| ExteriorFinish | Brick Facing, Vinyl Siding |
| FlooringType | Hardwood, Tile, Carpeted |
| FoundationType | Poured Concrete |
| HalfBathTotal | 1 |
| HeatingFuel | Natural Gas |
| HeatingType | Forced Air |
| StoriesTotal | 2 |
| SizeInterior | 1499.9875 - 1999.983 Sqft |
| Type | Row / Townhouse |
| UtilityWater | Municipal Water |
Parking
| Attached Garage | |
| Garage |
Land
| Acreage | No |
| LandAmenities | Park |
| Sewer | Sanitary Sewer |
Rooms
| Level | Type | Length | Width | Dimensions |
|---|---|---|---|---|
| Main Level | Family Room | 4.51 m | 6.09 m | 4.51 m x 6.09 m |
| Main Level | Eating Area | 3.53 m | 3.2 m | 3.53 m x 3.2 m |
| Main Level | Kitchen | 2.86 m | 3.2 m | 2.86 m x 3.2 m |
| Upper Level | Primary Bedroom | 3.96 m | 4.45 m | 3.96 m x 4.45 m |
| Upper Level | Bedroom 2 | 3.23 m | 3.04 m | 3.23 m x 3.04 m |
| Upper Level | Bedroom 3 | 3.01 m | 4.2 m | 3.01 m x 4.2 m |
| Upper Level | Laundry Room | 2.77 m | 1.76 m | 2.77 m x 1.76 m |
Utilities
| Cable | Available |
| Sewer | Available |
https://www.realtor.ca/real-estate/27856301/141-halls-drive-centre-wellington-elorasalem-elorasalem
Interested?
Contact us for more information
Sam Farmaha
Salesperson
Ipro Realty Ltd.
55 Ontario St Unit A5a Ste B
Milton, Ontario L9T 2M3
55 Ontario St Unit A5a Ste B
Milton, Ontario L9T 2M3


