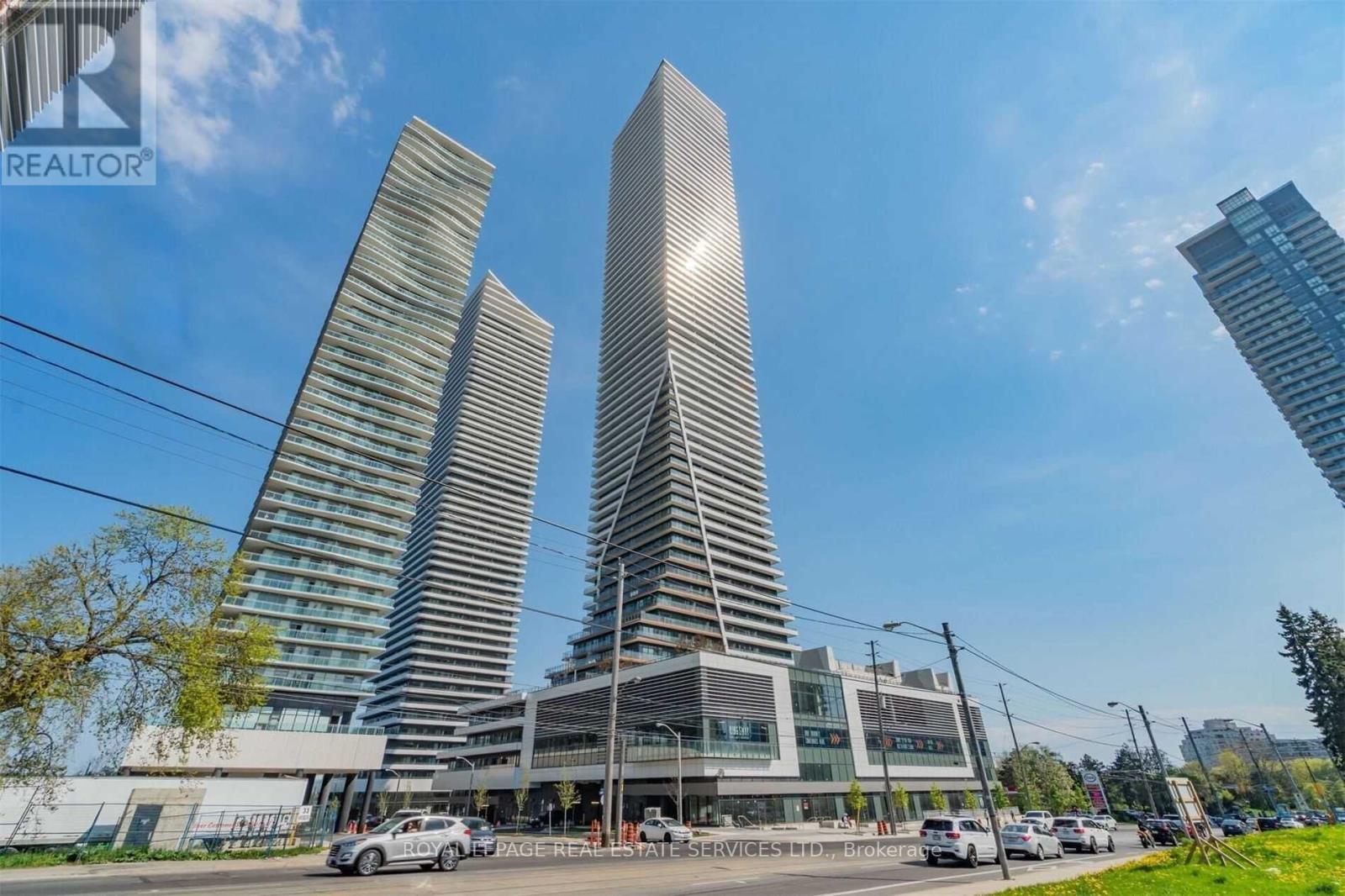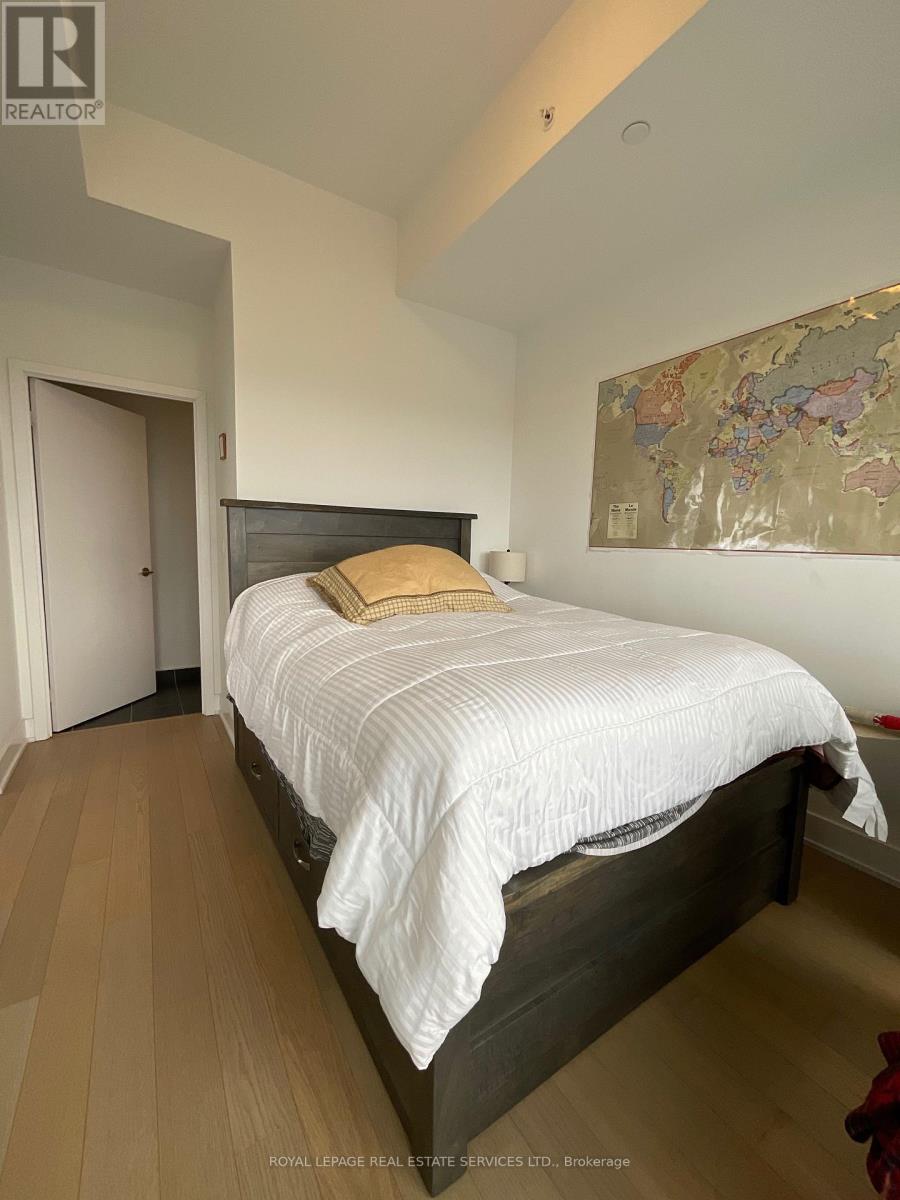6002 - 30 Shore Breeze Drive Toronto, Ontario M8V 0J1
2 Bedroom
1 Bathroom
599.9954 - 698.9943 sqft
Fireplace
Central Air Conditioning
Forced Air
Waterfront
$3,400 Monthly
Beautiful and upgraded corner suite in Sky Tower with breathtaking Lakeview and CN Tower View. This 2 Bedroom is approx. 682 sqft Plus a wraparound Balcony with 9ft Ceilings. 1 Parking included, Beautiful Master with W/I Closet and Semi-Ensuite, Engineered hardwood Flooring Through-out, Extended Kitchen Cabinetry and an upgraded water filtration system. (id:58043)
Property Details
| MLS® Number | W11946347 |
| Property Type | Single Family |
| Neigbourhood | Etobicoke |
| Community Name | Mimico |
| AmenitiesNearBy | Beach, Hospital, Marina |
| CommunityFeatures | Pet Restrictions |
| Easement | Unknown, None |
| Features | Flat Site, Balcony |
| ParkingSpaceTotal | 1 |
| Structure | Patio(s), Dock |
| ViewType | Direct Water View |
| WaterFrontType | Waterfront |
Building
| BathroomTotal | 1 |
| BedroomsAboveGround | 2 |
| BedroomsTotal | 2 |
| Amenities | Car Wash, Security/concierge, Exercise Centre, Recreation Centre, Storage - Locker |
| Appliances | Hot Tub, Range |
| CoolingType | Central Air Conditioning |
| ExteriorFinish | Concrete |
| FireProtection | Alarm System, Security Guard, Smoke Detectors |
| FireplacePresent | Yes |
| FlooringType | Hardwood |
| HeatingFuel | Natural Gas |
| HeatingType | Forced Air |
| SizeInterior | 599.9954 - 698.9943 Sqft |
| Type | Apartment |
Parking
| Underground |
Land
| AccessType | Highway Access |
| Acreage | No |
| LandAmenities | Beach, Hospital, Marina |
Rooms
| Level | Type | Length | Width | Dimensions |
|---|---|---|---|---|
| Main Level | Living Room | 4.72 m | 4.41 m | 4.72 m x 4.41 m |
| Main Level | Dining Room | 4.72 m | 4.41 m | 4.72 m x 4.41 m |
| Main Level | Primary Bedroom | 3.28 m | 3.05 m | 3.28 m x 3.05 m |
| Main Level | Bedroom 2 | 2.9 m | 2.74 m | 2.9 m x 2.74 m |
| Main Level | Bathroom | 2.5 m | 2.74 m | 2.5 m x 2.74 m |
| Main Level | Kitchen | 4.72 m | 4.41 m | 4.72 m x 4.41 m |
Utilities
| Cable | Available |
| Wireless | Available |
| Electricity Connected | Connected |
| Water Available | At Lot Line |
https://www.realtor.ca/real-estate/27856296/6002-30-shore-breeze-drive-toronto-mimico-mimico
Interested?
Contact us for more information
Michael Fromm
Salesperson
Royal LePage Real Estate Services Ltd.
2520 Eglinton Ave West #207c
Mississauga, Ontario L5M 0Y4
2520 Eglinton Ave West #207c
Mississauga, Ontario L5M 0Y4
















