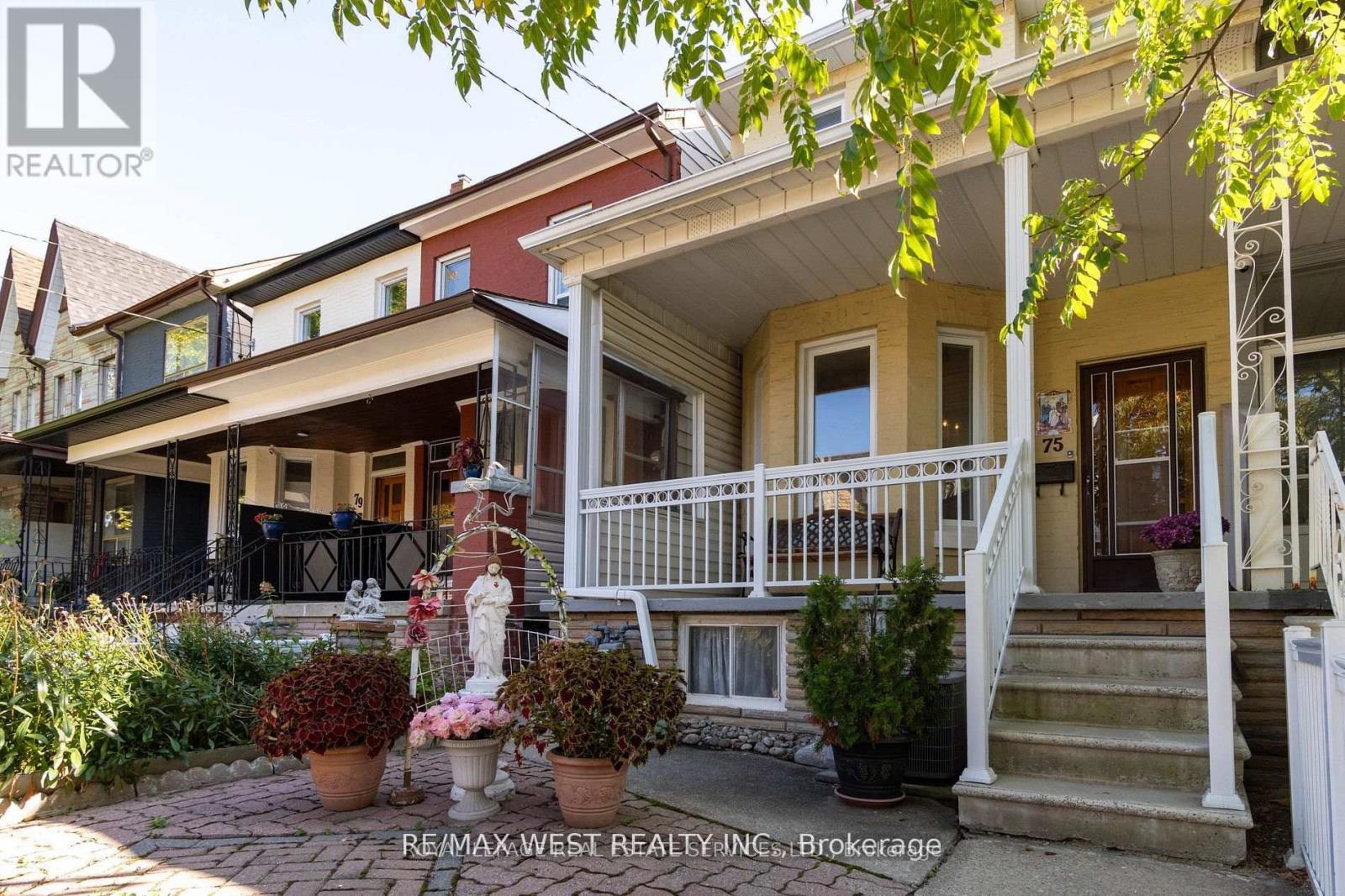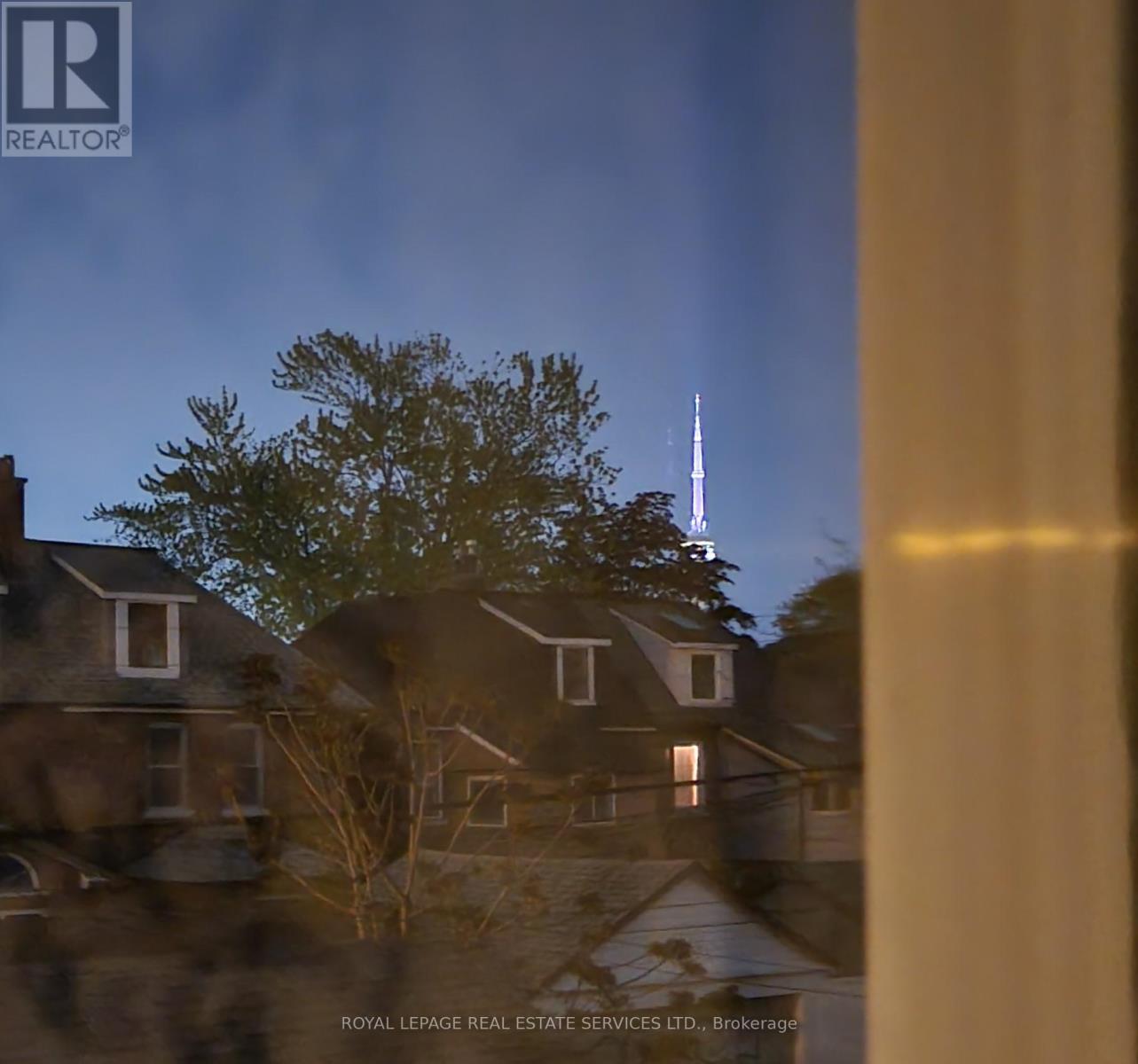75 Montrose Avenue Toronto, Ontario M6J 2T6
$4,500 Monthly
Experience urban living at its finest in this stunning 2-story home nestled in the heart of Little Italy. This beautifully renovated residence boasts new flooring and fresh paint throughout, creating a bright and inviting atmosphere. The family size kitchen featuring brand-new cabinets and sleek stainless steel appliances. Enjoy the added space of a finished basement and the convenience of a rare laneway 2-car garagean exceptional find in this vibrant neighborhood. Wake up to breath-taking views of the iconic CN Tower right from your bedroom window. Located just moments away from downtown Toronto's top hospitals, the University of Toronto, and an array of grocery stores, restaurants, and bars, this home offers unparalleled accessibility. Don't miss the opportunity to Live in this house and enjoy! **** EXTRAS **** There is an option to rent the house furnished. (id:58043)
Property Details
| MLS® Number | C11946438 |
| Property Type | Single Family |
| Community Name | Trinity-Bellwoods |
| Features | Lane, In Suite Laundry |
| ParkingSpaceTotal | 2 |
Building
| BathroomTotal | 2 |
| BedroomsAboveGround | 3 |
| BedroomsTotal | 3 |
| Appliances | Freezer, Refrigerator, Stove, Washer |
| BasementDevelopment | Finished |
| BasementFeatures | Separate Entrance |
| BasementType | N/a (finished) |
| ConstructionStyleAttachment | Semi-detached |
| CoolingType | Central Air Conditioning |
| ExteriorFinish | Brick, Brick Facing |
| FlooringType | Linoleum |
| FoundationType | Block |
| HeatingFuel | Natural Gas |
| HeatingType | Forced Air |
| StoriesTotal | 2 |
| Type | House |
| UtilityWater | Municipal Water |
Parking
| Detached Garage |
Land
| Acreage | No |
| Sewer | Sanitary Sewer |
| SizeDepth | 102 Ft |
| SizeFrontage | 17 Ft ,2 In |
| SizeIrregular | 17.17 X 102 Ft |
| SizeTotalText | 17.17 X 102 Ft |
Rooms
| Level | Type | Length | Width | Dimensions |
|---|---|---|---|---|
| Second Level | Primary Bedroom | 3.94 m | 4.58 m | 3.94 m x 4.58 m |
| Second Level | Bedroom 2 | 3.92 m | 2.95 m | 3.92 m x 2.95 m |
| Second Level | Bedroom 3 | 3.01 m | 3.3 m | 3.01 m x 3.3 m |
| Basement | Kitchen | 11.2 m | 3.55 m | 11.2 m x 3.55 m |
| Basement | Bathroom | 2.3 m | 1.6 m | 2.3 m x 1.6 m |
| Ground Level | Kitchen | 4.37 m | 3.32 m | 4.37 m x 3.32 m |
| Ground Level | Laundry Room | 2.4 m | 3.37 m | 2.4 m x 3.37 m |
| Ground Level | Dining Room | 4.4 m | 2.93 m | 4.4 m x 2.93 m |
| Ground Level | Living Room | 4.8 m | 3.23 m | 4.8 m x 3.23 m |
Interested?
Contact us for more information
Tony Ghazaei Motlagh
Salesperson
4025 Yonge Street Suite 103
Toronto, Ontario M2P 2E3

















