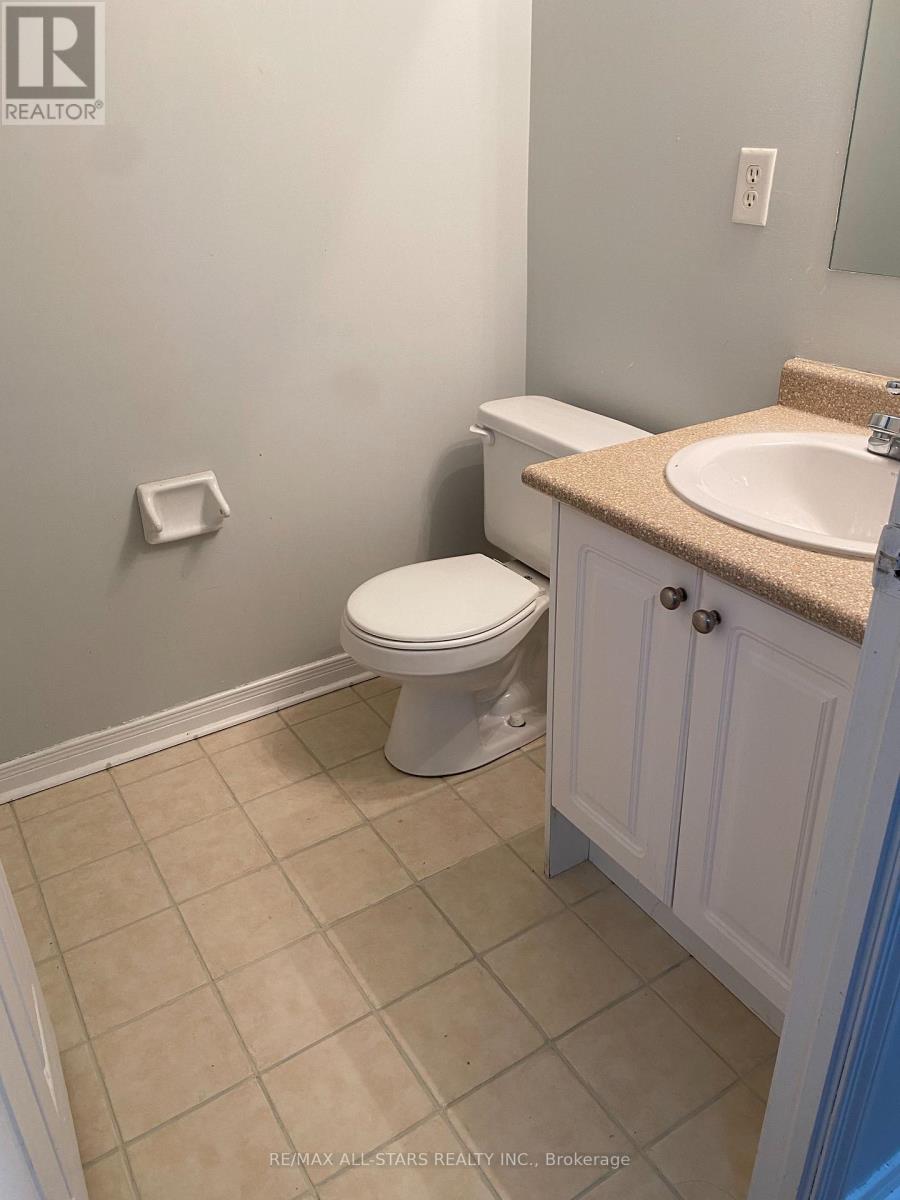105 - 37 Four Winds Drive Toronto, Ontario M3J 1K7
$2,450 Monthly
Prime Location, Next To York University. Freshly Painted, Bright Two Bedroom With Two Washrooms, Two Balconies, Excellent Home For Young Family. Open Concept Living/Dining Rm And Kitchen With Walk-Out Balcony. Primary Bedroom Walk-Out To Balcony. Convenient Landry Room On The Second Floor, Laminate Floors, Steps To York University, Finch West Subway Station, Groceries, Mall And Banks. Close To All Amenities. Includes One Underground Parking Space. **EXTRAS** Fridge, Stove, Stackable Washer/Dryer, Dishwasher, All Existing Window Coverings And All Existing Electric Light Fixtures For Tenant's Use. (id:58043)
Property Details
| MLS® Number | W11946377 |
| Property Type | Single Family |
| Neigbourhood | North York |
| Community Name | York University Heights |
| Community Features | Pets Not Allowed |
| Features | Balcony |
| Parking Space Total | 1 |
Building
| Bathroom Total | 2 |
| Bedrooms Above Ground | 2 |
| Bedrooms Total | 2 |
| Cooling Type | Central Air Conditioning |
| Exterior Finish | Brick |
| Flooring Type | Laminate, Ceramic |
| Half Bath Total | 1 |
| Heating Fuel | Natural Gas |
| Heating Type | Forced Air |
| Size Interior | 800 - 899 Ft2 |
| Type | Row / Townhouse |
Parking
| Underground |
Land
| Acreage | No |
Rooms
| Level | Type | Length | Width | Dimensions |
|---|---|---|---|---|
| Second Level | Primary Bedroom | 4.1 m | 2.7 m | 4.1 m x 2.7 m |
| Second Level | Bedroom 2 | 3.85 m | 2.5 m | 3.85 m x 2.5 m |
| Main Level | Living Room | 4.35 m | 3.35 m | 4.35 m x 3.35 m |
| Main Level | Dining Room | 4.35 m | 3.35 m | 4.35 m x 3.35 m |
| Main Level | Kitchen | 4.05 m | 1.95 m | 4.05 m x 1.95 m |
Contact Us
Contact us for more information

George Mathai
Salesperson
(416) 277-8756
www.remaxallstars.com
5071 Highway 7 East #5
Unionville, Ontario L3R 1N3
(905) 477-0011
(905) 477-6839






























