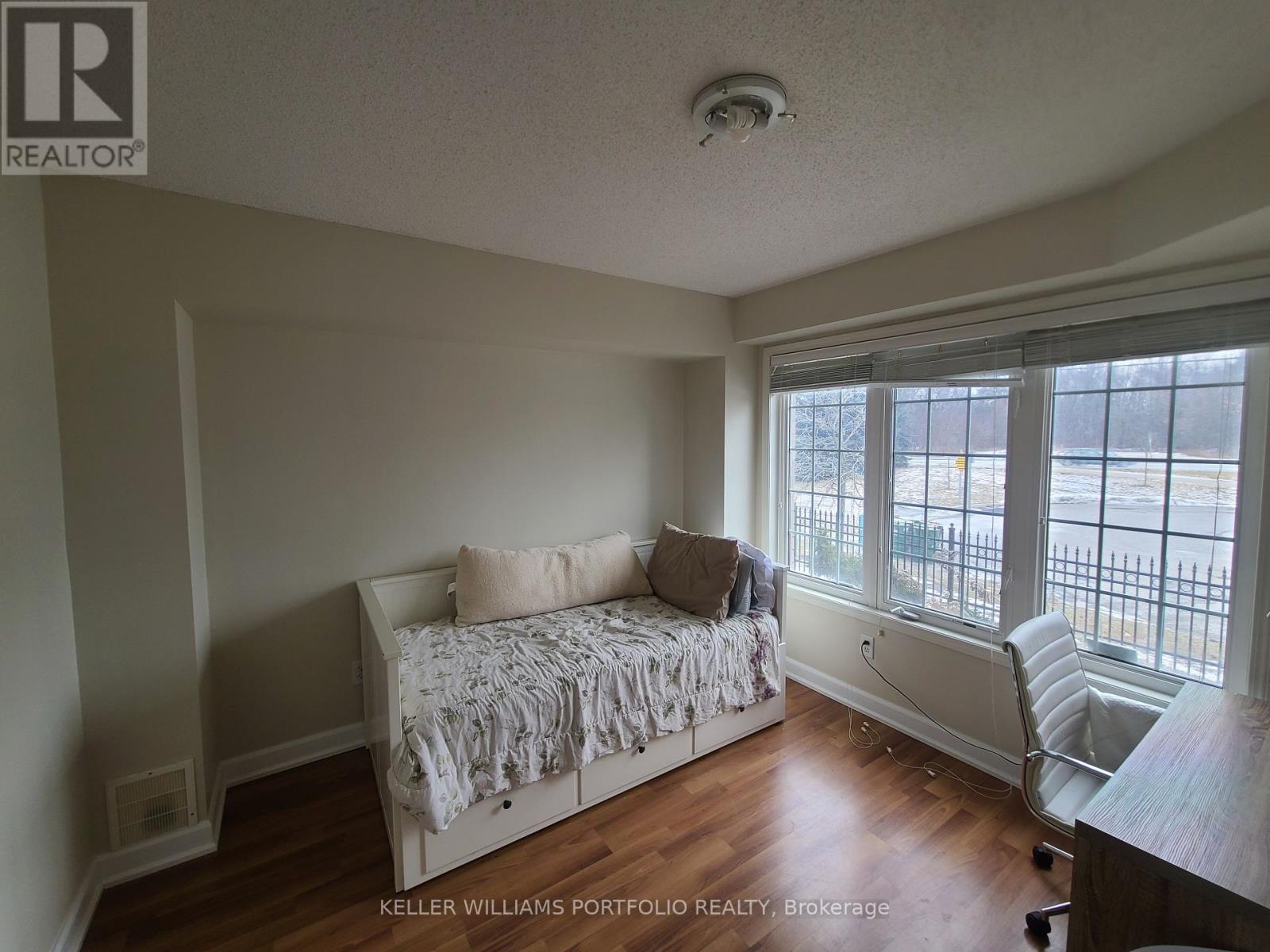22 - 1790 Finch Avenue Pickering, Ontario L1V 0A1
$4,500 Monthly
This home is fit for occupancy and ease of moving as it is furnished and ready to go. Whether you are a large family or professional(s) looking for a space or maybe you're renovating your own home and need a temporary location, this is your perfect landing pad. It features a bright kitchen with granite countertops, a breakfast island bar and hardwood flooring throughout. This home offers a very spacious and functional flow with 4+1 generous bedrooms with options for a home office space. The primary bedroom includes a four piece ensuite and large walk-in closet. Ideally located with quick access to walking trails, schools, shopping, restaurants and major highways including the 401. Close proximity to the Go station also allows for quick and easy access to downtown Toronto. This home has an abundance of natural light and includes a driveway for 2 cars. It has been professionally cleaned for move-in readiness. **** EXTRAS **** Tenant and coop agent must verify measurements. Property management company is responsible for clearing snow/ice. (id:58043)
Property Details
| MLS® Number | E11946367 |
| Property Type | Single Family |
| Community Name | Liverpool |
| ParkingSpaceTotal | 2 |
Building
| BathroomTotal | 3 |
| BedroomsAboveGround | 4 |
| BedroomsBelowGround | 1 |
| BedroomsTotal | 5 |
| Appliances | Central Vacuum |
| BasementDevelopment | Finished |
| BasementFeatures | Walk Out |
| BasementType | N/a (finished) |
| ConstructionStyleAttachment | Attached |
| CoolingType | Central Air Conditioning |
| ExteriorFinish | Aluminum Siding, Brick Facing |
| FlooringType | Wood |
| FoundationType | Unknown |
| HalfBathTotal | 1 |
| HeatingFuel | Natural Gas |
| HeatingType | Forced Air |
| StoriesTotal | 2 |
| Type | Row / Townhouse |
| UtilityWater | Municipal Water |
Parking
| Garage |
Land
| Acreage | No |
| Sewer | Sanitary Sewer |
Rooms
| Level | Type | Length | Width | Dimensions |
|---|---|---|---|---|
| Second Level | Primary Bedroom | 3.99 m | 4.27 m | 3.99 m x 4.27 m |
| Second Level | Bedroom 2 | 2.74 m | 2.92 m | 2.74 m x 2.92 m |
| Second Level | Bedroom 3 | 2.69 m | 2.67 m | 2.69 m x 2.67 m |
| Basement | Bedroom 4 | 3.01 m | 3.25 m | 3.01 m x 3.25 m |
| Basement | Office | 4.24 m | 3 m | 4.24 m x 3 m |
| Main Level | Living Room | 5.74 m | 4.14 m | 5.74 m x 4.14 m |
| Main Level | Kitchen | 5.74 m | 4.6 m | 5.74 m x 4.6 m |
https://www.realtor.ca/real-estate/27856397/22-1790-finch-avenue-pickering-liverpool-liverpool
Interested?
Contact us for more information
Pamela Haines
Salesperson
3284 Yonge Street #100
Toronto, Ontario M4N 3M7

















