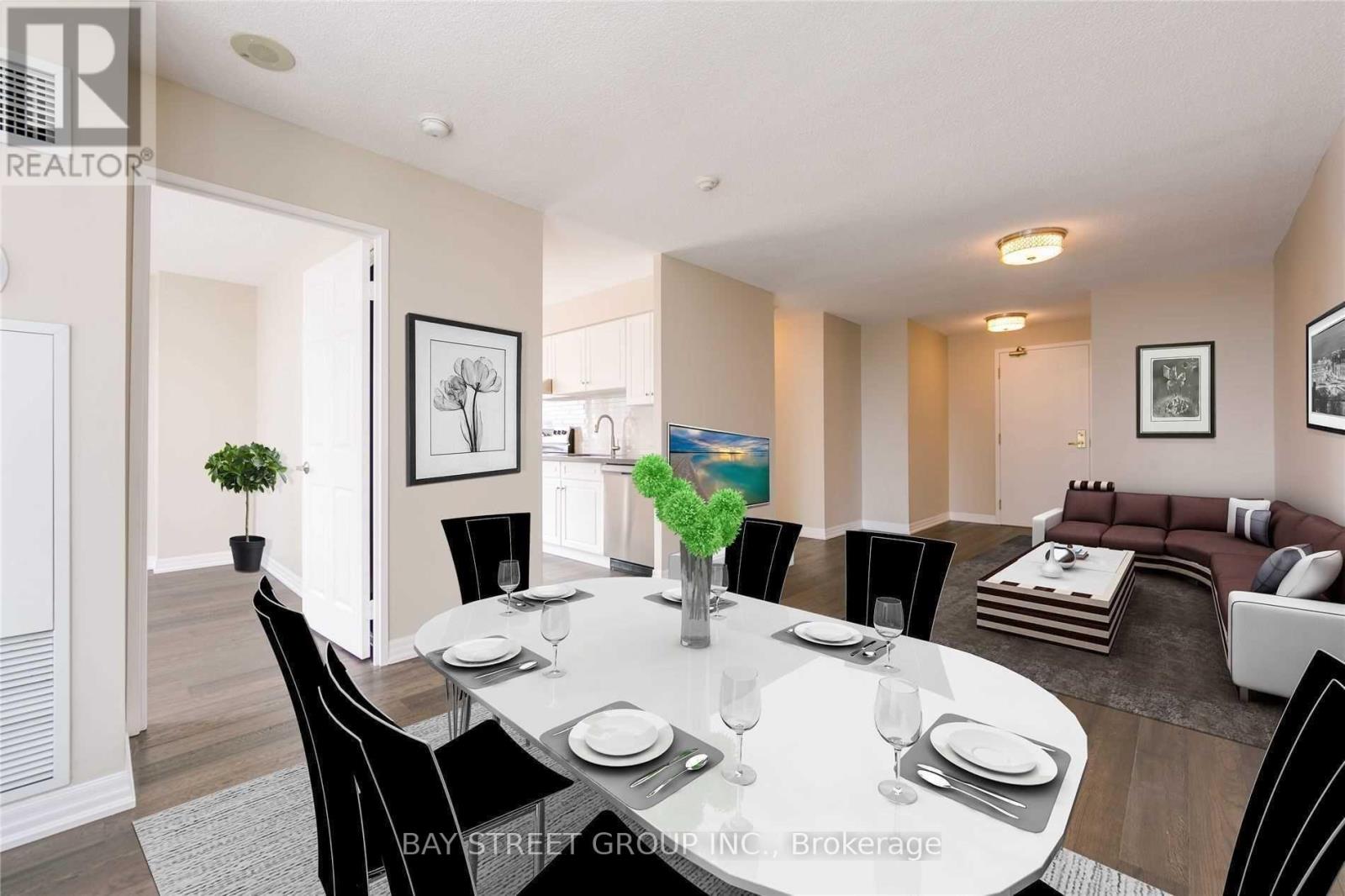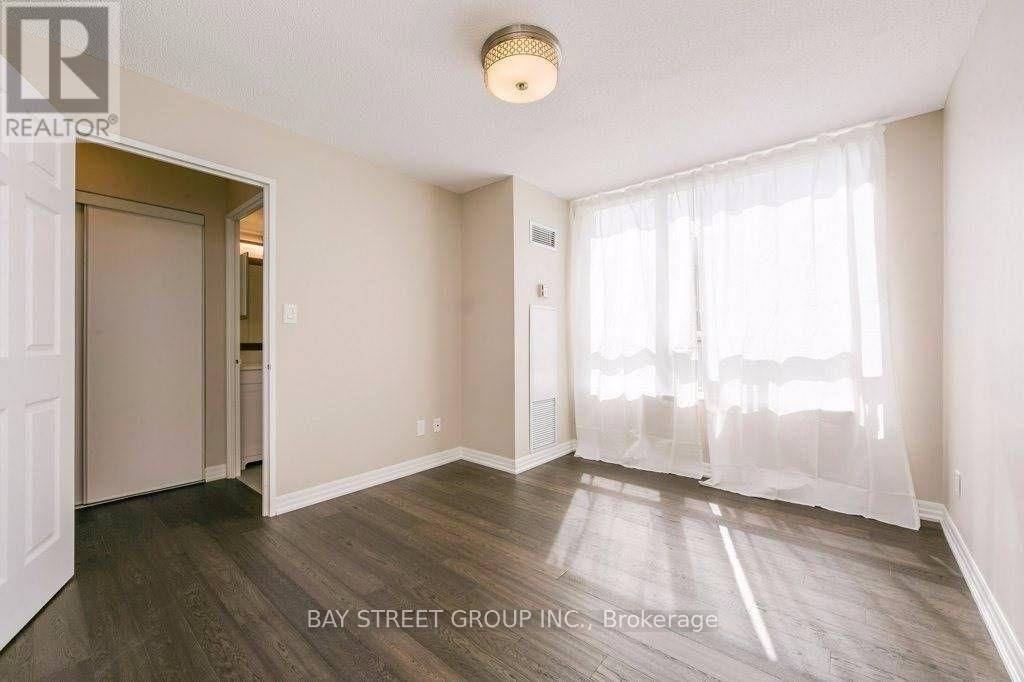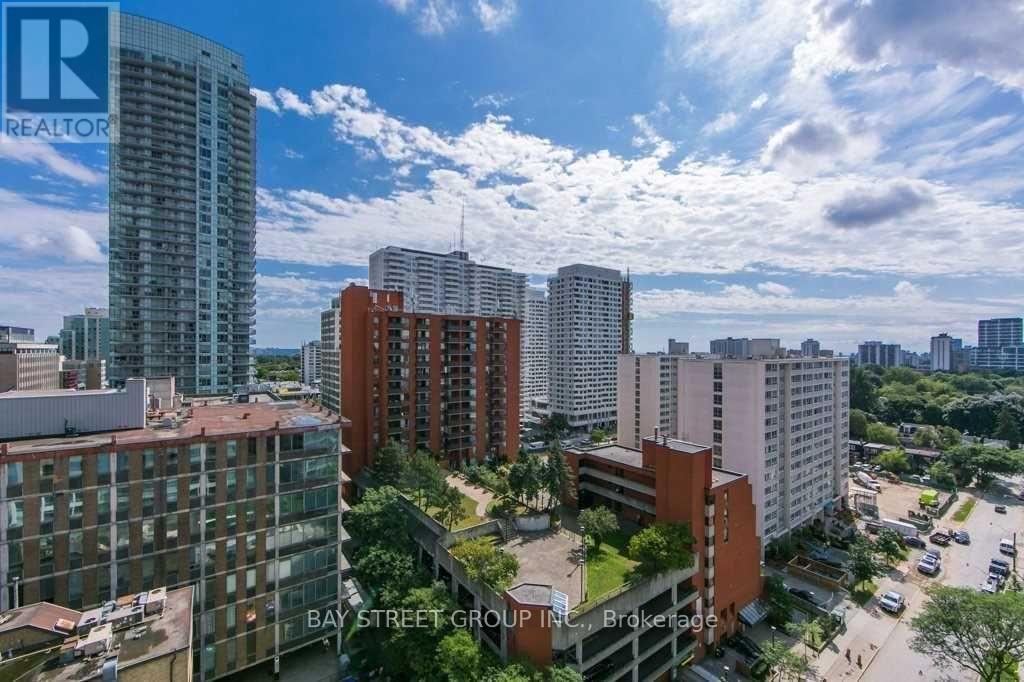1709 - 43 Eglinton Avenue E Toronto, Ontario M4P 1A2
$3,100 Monthly
Your Opportunity To Get Into A 2 Bedroom At Yonge & Eglinton! Beautifully Renovated W/Open Balcony, Parkg & Locker. Hardwd Flrs, Light Fixtures, Window Coverings Includ Cellular Shades In Kit. Eat-In Kitchen With Floor To Ceiling Windows, New Quartz Countertop, Ceramic Tile Backsplash, Double Undermount Sink, Moen Faucet, S/S Fridge, Stove, Dishwasher, Vent Hood. Porcelain Tile Flr In Bathroom, Newer Vanity, Faucet, Mirror, Toilet. **** EXTRAS **** Enjoy All That Yonge & Eglington Has To Offer! Condo Has 99% Walking Score! Building Amenities Include 24 Hr Concierge, Onsite Staff, Gym, Whirlpool, & Party Room! 1 Locker, 1 Parking. All Utilities Are Included (id:58043)
Property Details
| MLS® Number | C11946488 |
| Property Type | Single Family |
| Neigbourhood | Scarborough |
| Community Name | Mount Pleasant West |
| AmenitiesNearBy | Public Transit, Schools |
| CommunityFeatures | Pet Restrictions |
| Features | Balcony, Carpet Free |
| ParkingSpaceTotal | 1 |
Building
| BathroomTotal | 1 |
| BedroomsAboveGround | 2 |
| BedroomsTotal | 2 |
| Amenities | Security/concierge, Exercise Centre, Party Room, Storage - Locker |
| CoolingType | Central Air Conditioning |
| ExteriorFinish | Concrete |
| FlooringType | Hardwood, Ceramic |
| HeatingFuel | Natural Gas |
| HeatingType | Forced Air |
| SizeInterior | 699.9943 - 798.9932 Sqft |
| Type | Apartment |
Parking
| Underground | |
| Garage |
Land
| Acreage | No |
| LandAmenities | Public Transit, Schools |
Rooms
| Level | Type | Length | Width | Dimensions |
|---|---|---|---|---|
| Ground Level | Living Room | 6 m | 3.3 m | 6 m x 3.3 m |
| Ground Level | Dining Room | 6 m | 3.3 m | 6 m x 3.3 m |
| Ground Level | Kitchen | 3 m | 2 m | 3 m x 2 m |
| Ground Level | Primary Bedroom | 4 m | 3 m | 4 m x 3 m |
| Ground Level | Bedroom 2 | 3.6 m | 3 m | 3.6 m x 3 m |
| Ground Level | Bathroom | 2 m | 1.6 m | 2 m x 1.6 m |
Interested?
Contact us for more information
Richard Zheng
Salesperson
8300 Woodbine Ave Ste 500
Markham, Ontario L3R 9Y7
John Zheng
Salesperson
8300 Woodbine Ave Ste 500
Markham, Ontario L3R 9Y7
















