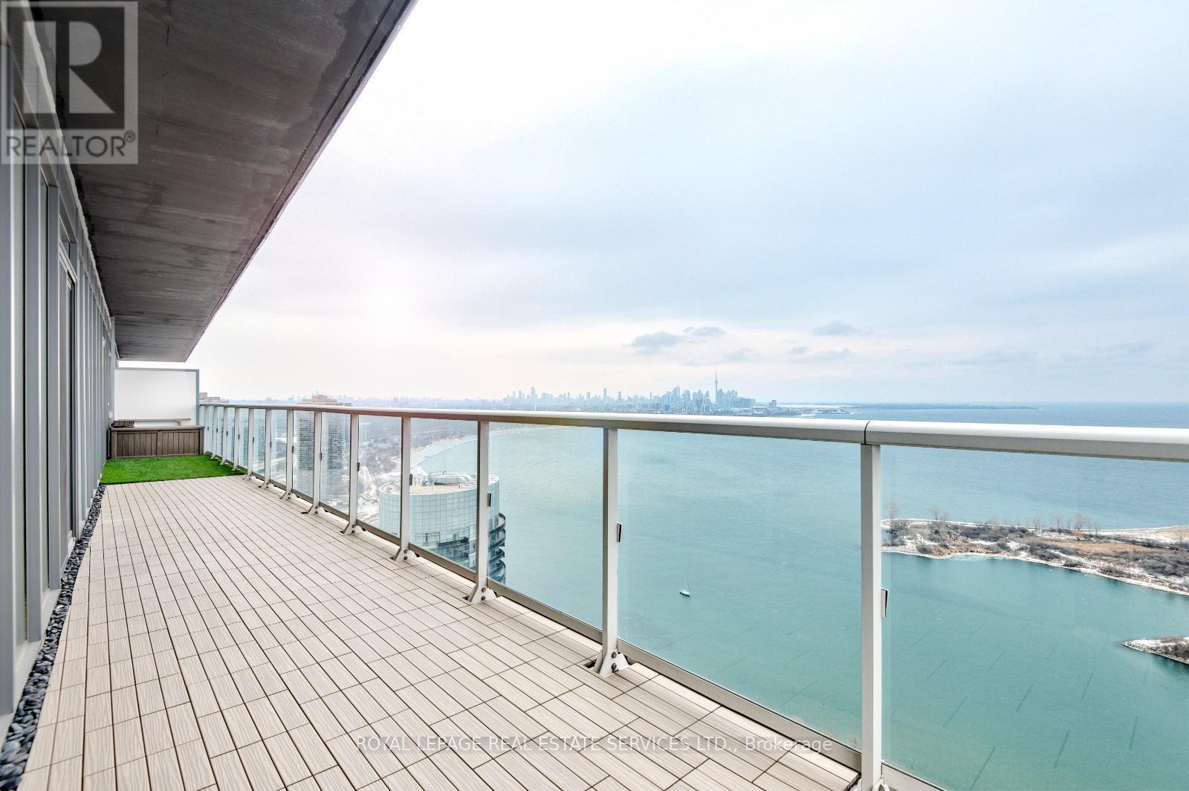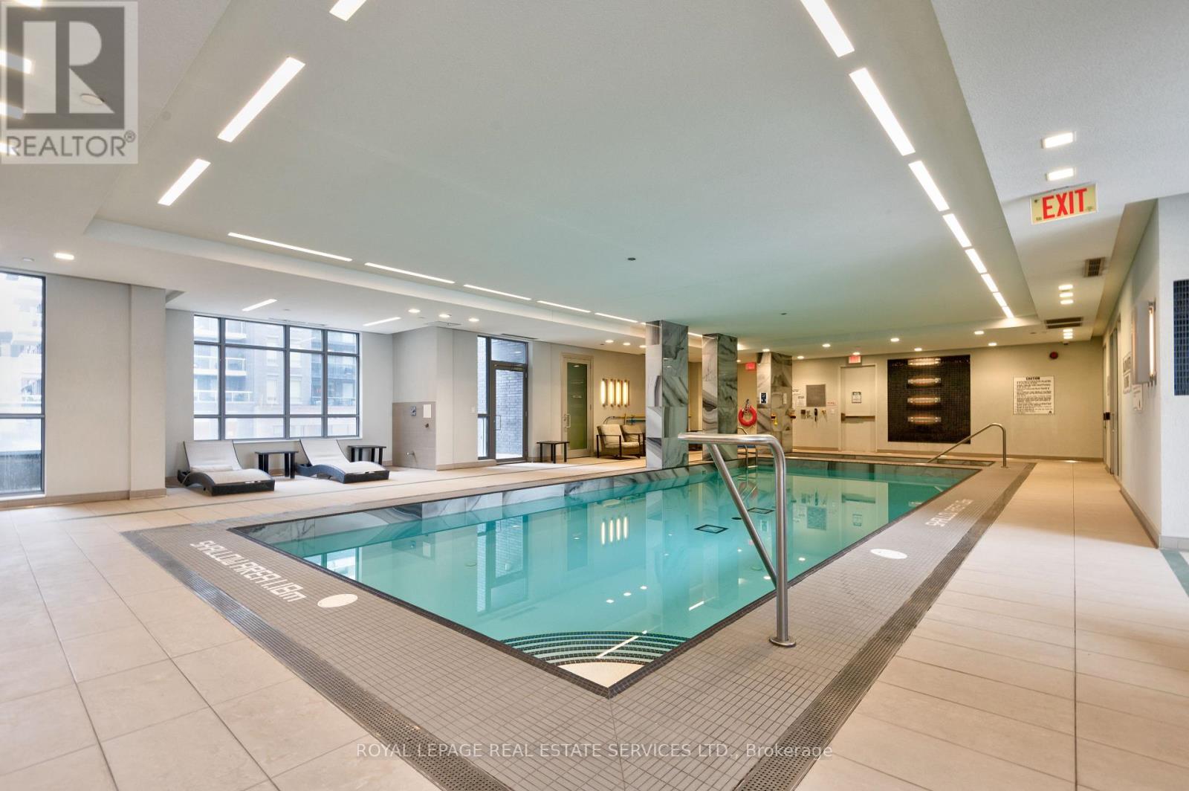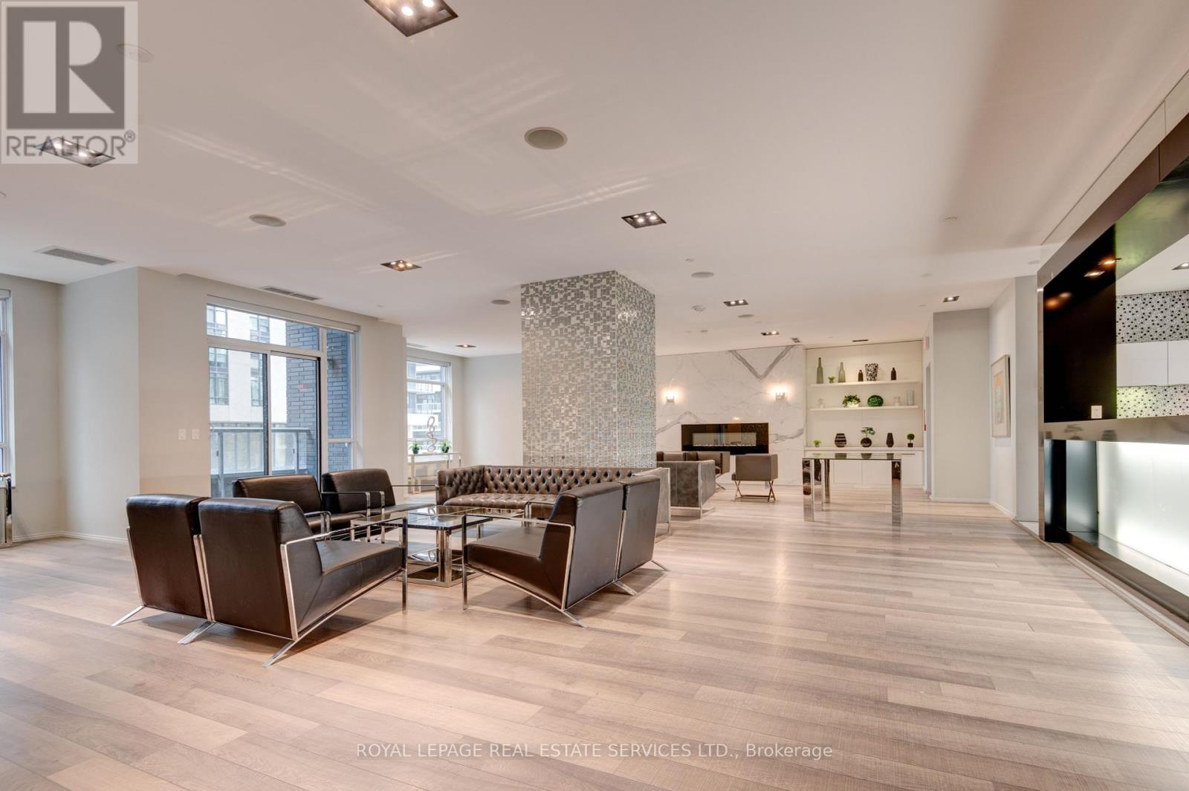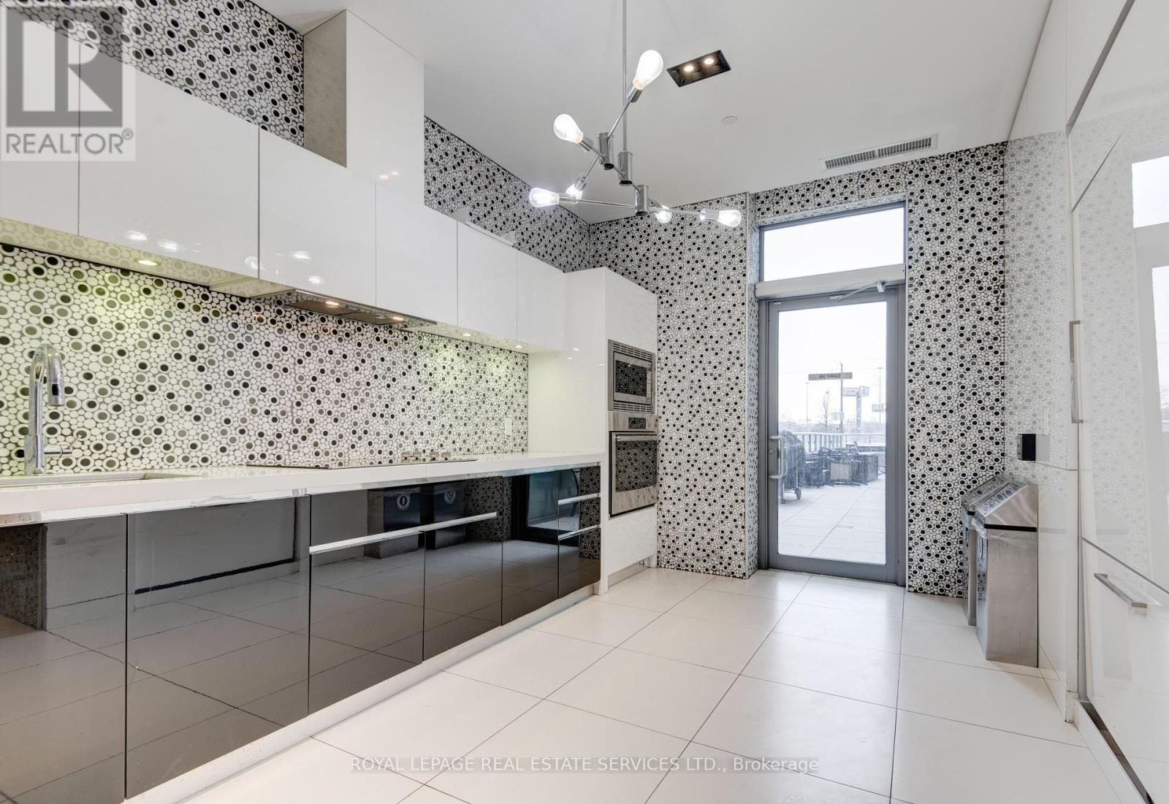4202 - 56 Annie Craig Drive Toronto, Ontario M8V 0C8
$5,200 Monthly
Luxurious Waterfront Living with Breathtaking Views-Wake-up to spectacular sunrises and panoramic views of the city and lake from the 42nd floor of this stunning 1,400-1600 sq. ft. corner unit. Designed for comfort and style, this spacious 2-bedroom, 3-bathroom suite features a desirable split-bedroom layout, with each bedroom offering its private 4-piece bath and custom California closet. The primary bedroom additionally offers a separate shower, a walk-in closet, two additional wardrobes, and private balcony access. The +1, Den provides for a work-from-home office space and, an attached multi-purpose cabinet with another beautiful lake view. The welcoming foyer includes a mirrored closet with custom organizers, a 2 PC powder room, and a convenient shoe organizer. The open-concept kitchen is equipped with high-end Monogram appliances, a breakfast bar, granite countertops, and a built-in bar fridge, perfect for entertaining. The flexible living and dining areas allow you to customize the space to suit your personal style while enjoying breathtaking lakefront vistas. Multiple walkouts lead to a wraparound balcony, offering unparalleled views. This sought-after waterfront community on Marine Parade Drive provides access to restaurants, cozy cafes, Lolas Gelato, grocery stores, scenic bike paths, butterfly gardens, and serene walking trails. Public transit is easily accessible, ensuring convenience at your doorstep. Residents enjoy 5-star building amenities, including a 24-hour concierge, indoor pool, gym, media room, guest suites, an elegant party room, and more. This unit includes one parking space and one locker for added convenience. Don't miss the opportunity to experience luxury waterfront living at its finest! (id:58043)
Property Details
| MLS® Number | W11946542 |
| Property Type | Single Family |
| Community Name | Mimico |
| AmenitiesNearBy | Park, Place Of Worship, Public Transit |
| CommunityFeatures | Pet Restrictions, School Bus |
| Easement | Unknown, None |
| Features | Balcony, Carpet Free, Guest Suite |
| ParkingSpaceTotal | 1 |
| ViewType | View Of Water, City View, Lake View, Direct Water View |
| WaterFrontType | Waterfront |
Building
| BathroomTotal | 3 |
| BedroomsAboveGround | 2 |
| BedroomsBelowGround | 1 |
| BedroomsTotal | 3 |
| Amenities | Exercise Centre, Party Room, Security/concierge, Visitor Parking, Storage - Locker |
| Appliances | Garage Door Opener Remote(s), Cooktop, Dishwasher, Microwave, Oven, Refrigerator |
| CoolingType | Central Air Conditioning |
| ExteriorFinish | Brick |
| FlooringType | Vinyl, Ceramic |
| HalfBathTotal | 1 |
| HeatingFuel | Natural Gas |
| HeatingType | Heat Pump |
| SizeInterior | 1399.9886 - 1598.9864 Sqft |
| Type | Apartment |
Parking
| Underground |
Land
| Acreage | No |
| LandAmenities | Park, Place Of Worship, Public Transit |
Rooms
| Level | Type | Length | Width | Dimensions |
|---|---|---|---|---|
| Flat | Foyer | 2.43 m | 2.71 m | 2.43 m x 2.71 m |
| Flat | Living Room | 3.87 m | 3.84 m | 3.87 m x 3.84 m |
| Flat | Dining Room | 5.02 m | 3.84 m | 5.02 m x 3.84 m |
| Flat | Kitchen | 6.38 m | 2.6 m | 6.38 m x 2.6 m |
| Flat | Den | Measurements not available | ||
| Flat | Primary Bedroom | 5.24 m | 4.15 m | 5.24 m x 4.15 m |
| Flat | Bedroom 2 | 5.73 m | 3.13 m | 5.73 m x 3.13 m |
| Flat | Bathroom | Measurements not available | ||
| Flat | Bathroom | Measurements not available | ||
| Flat | Laundry Room | Measurements not available |
https://www.realtor.ca/real-estate/27856876/4202-56-annie-craig-drive-toronto-mimico-mimico
Interested?
Contact us for more information
Trish Buchanan
Broker
3031 Bloor St. W.
Toronto, Ontario M8X 1C5
Paul Nusca
Broker
3031 Bloor St. W.
Toronto, Ontario M8X 1C5







































