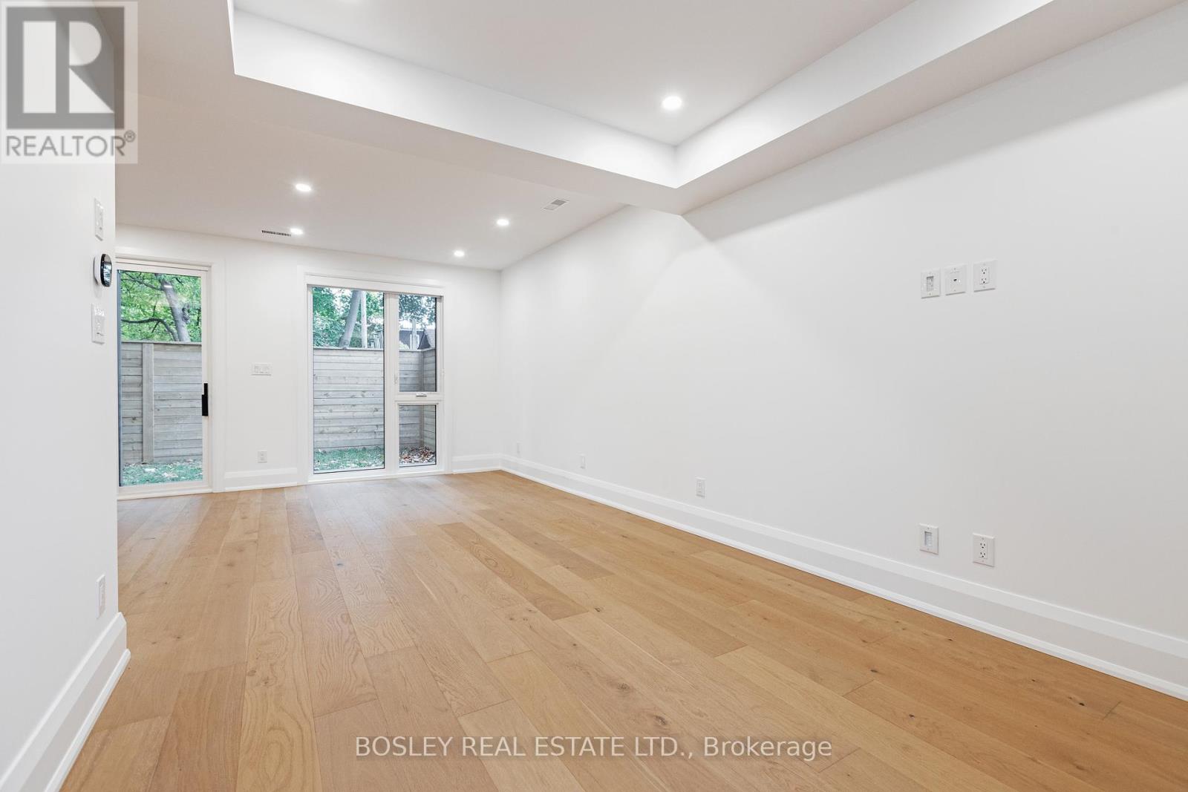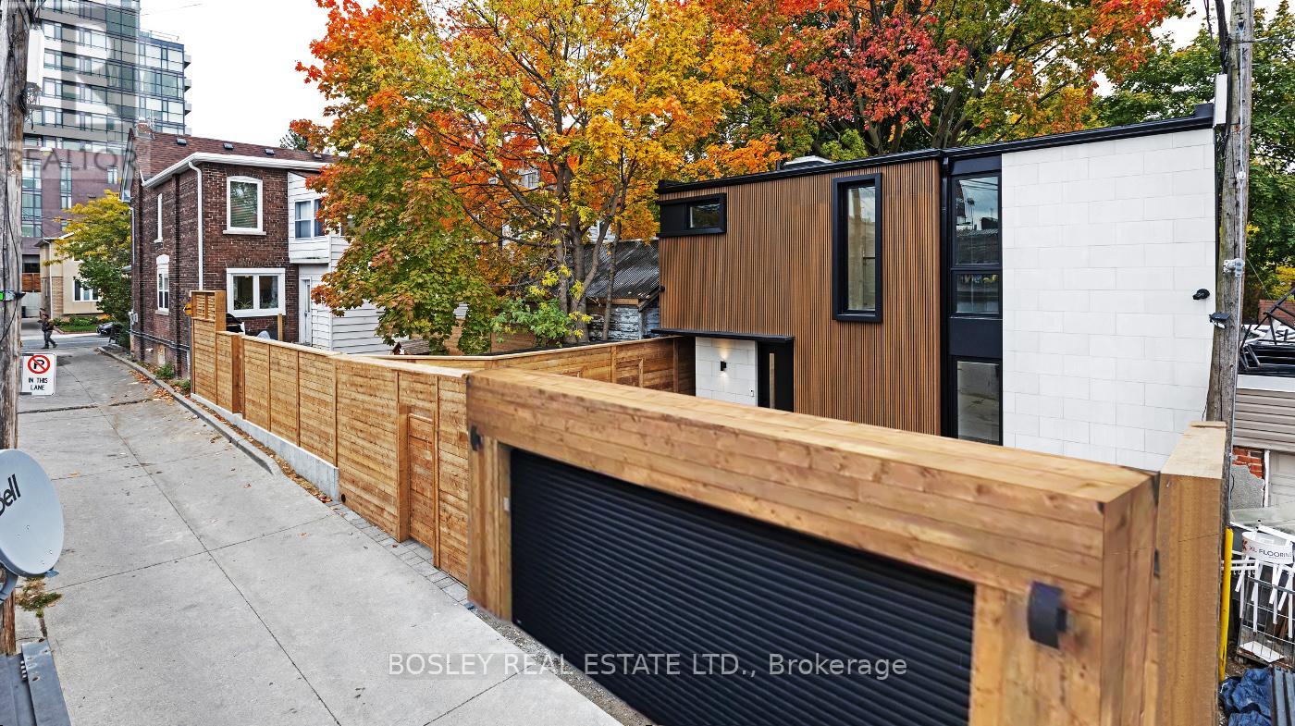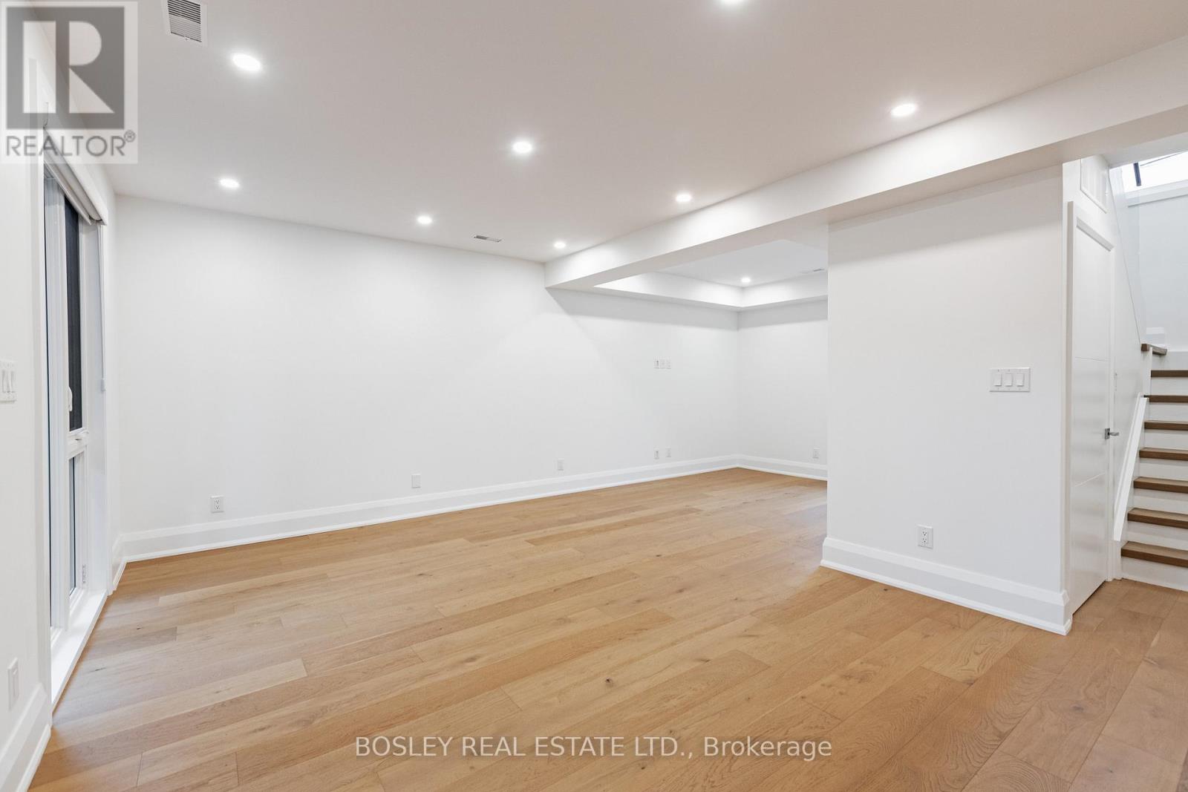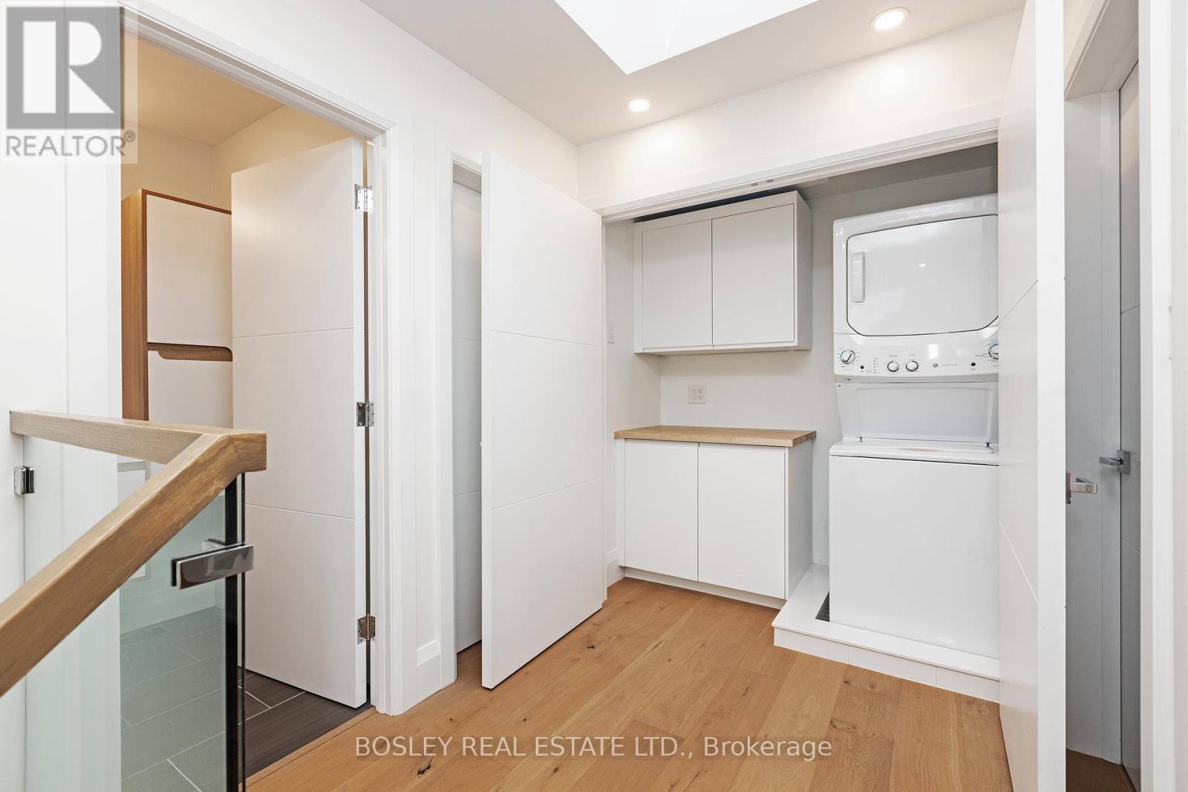Rear - 108 Moberly Avenue Toronto, Ontario M4C 4B1
$4,695 Monthly
This Modern Laneway House For Short Term Lease, as early as April 1- Nov 1 (Some Flex) Is A Spacious And Stylish Living Space Designed For Maximum Comfort And Functionality. Built With Energy-Efficient Materials And Sustainable Features, It Provides A Comfortable, Private Living Experience Just Steps Down The Lane To East Lynn Park And The Danforth. The House Features An Open-Plan Living Area With A Well-Equipped Kitchen, 3 Bright Bedrooms With Ample Storage Space And Modern Bathrooms; With A Tub And En Suite Walk-In Shower. High-Speed Internet, Smart Home Technology/Security And State-Of-The-Art Appliances Provide Hassle-Free Living Experience. The House Also Boasts A Private Outdoor Rear Courtyard W Gas Bbq, Perfect For Relaxing Or Entertaining Guests. With Its Convenient Location In The Heart Of The Danforth Mosaic, This Laneway House Offers A Private And Unforgettable Living Experience For Short-Term Renters Looking For A Stylish And Comfortable Home Away From Home. Behaved Pets Are Always Welcome. Take the hassle out of your spring renovation. Be pampered and well-informed, before you choose to buy in the city. Make your work term in the City special. Consider a Toronto retreat during the best season to enjoy all our fair City has to offer! This home may be just the solution you and your family are looking for! **** EXTRAS **** All Inclusive. Fully furnished. Private Rear Yard. Pet Friendly. Newer construction and conveniences. Next to the park and the Danforth Mosaic. (id:58043)
Property Details
| MLS® Number | E11946664 |
| Property Type | Single Family |
| Community Name | Woodbine Corridor |
| AmenitiesNearBy | Hospital, Park, Public Transit |
| ParkingSpaceTotal | 2 |
| Structure | Deck, Shed |
Building
| BathroomTotal | 3 |
| BedroomsAboveGround | 3 |
| BedroomsTotal | 3 |
| Appliances | Water Heater - Tankless, Dishwasher, Dryer, Microwave, Refrigerator, Stove, Washer |
| ConstructionStatus | Insulation Upgraded |
| ConstructionStyleAttachment | Detached |
| CoolingType | Central Air Conditioning |
| ExteriorFinish | Stone, Wood |
| FireProtection | Smoke Detectors |
| FlooringType | Tile, Hardwood |
| FoundationType | Concrete |
| HalfBathTotal | 1 |
| HeatingFuel | Natural Gas |
| HeatingType | Radiant Heat |
| StoriesTotal | 2 |
| SizeInterior | 1099.9909 - 1499.9875 Sqft |
| Type | House |
| UtilityWater | Municipal Water |
Land
| Acreage | No |
| FenceType | Fenced Yard |
| LandAmenities | Hospital, Park, Public Transit |
| LandscapeFeatures | Landscaped |
| Sewer | Sanitary Sewer |
| SizeDepth | 60 Ft ,1 In |
| SizeFrontage | 32 Ft ,3 In |
| SizeIrregular | 32.3 X 60.1 Ft ; Laneway Home |
| SizeTotalText | 32.3 X 60.1 Ft ; Laneway Home|under 1/2 Acre |
Rooms
| Level | Type | Length | Width | Dimensions |
|---|---|---|---|---|
| Second Level | Primary Bedroom | 4.2 m | 3.32 m | 4.2 m x 3.32 m |
| Second Level | Bedroom 2 | 3.51 m | 3.2 m | 3.51 m x 3.2 m |
| Second Level | Bedroom 3 | 3.2 m | 3.2 m | 3.2 m x 3.2 m |
| Second Level | Laundry Room | Measurements not available | ||
| Main Level | Foyer | 1.83 m | 3.05 m | 1.83 m x 3.05 m |
| Main Level | Kitchen | 4.24 m | 3.96 m | 4.24 m x 3.96 m |
| Main Level | Dining Room | 7.47 m | 3.2 m | 7.47 m x 3.2 m |
| Main Level | Living Room | 7.47 m | 3.2 m | 7.47 m x 3.2 m |
Interested?
Contact us for more information
Trevor Maxwell Bond
Salesperson
169 Danforth Avenue
Toronto, Ontario M4K 1N2











































