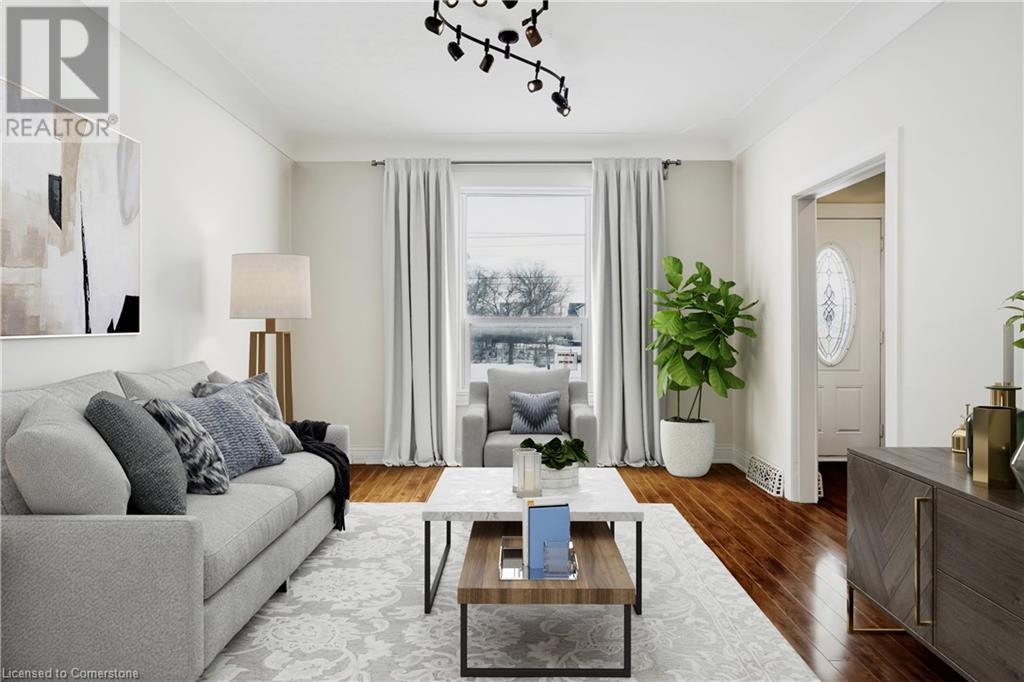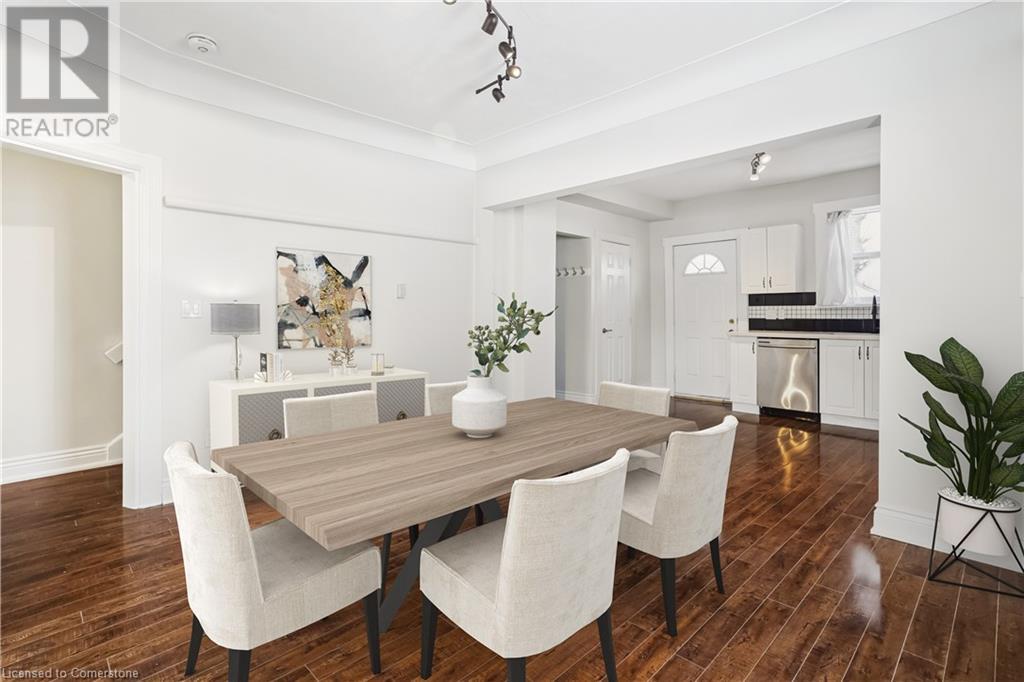400 Upper Sherman Avenue Hamilton, Ontario L8V 3L2
$3,000 Monthly
Nestled just steps away from Concession Street shopping, Juravinski Hospital, and the Mountain Brow, this beautifully updated home is a must-see! As you enter through the back door, you’ll be greeted by a stunning, newly renovated kitchen featuring granite countertops, sleek new cabinetry, stainless steel appliances, and a double farmhouse sink. The main floor also boasts a newly added powder room, perfect for convenience. Moving through the dining room and into the living room, you’ll appreciate the preserved original ceiling details and new laminate flooring throughout. Upstairs, the carpet-free second floor offers three spacious bedrooms, including a large primary suite with wall-to-wall closet space. A fully renovated 4-piece bathroom and stackable washer/dryer add modern comfort to the upper level. Situated on a double-wide corner lot, this home offers plenty of outdoor space. Enjoy a generously sized backyard with a large rear deck, ideal for entertaining. With two double-wide driveways—one off Sherman Avenue and one off Crockett Street—parking is never a concern. Conveniently located with easy access to the Linc, Red Hill Parkway, and downtown via Jolly or Sherman Cut, this home has it all. Don’t miss out—schedule your private showing today! (id:58043)
Property Details
| MLS® Number | 40693469 |
| Property Type | Single Family |
| AmenitiesNearBy | Hospital, Park, Place Of Worship, Public Transit, Schools |
| CommunityFeatures | Community Centre |
| EquipmentType | Water Heater |
| Features | Crushed Stone Driveway |
| ParkingSpaceTotal | 7 |
| RentalEquipmentType | Water Heater |
| Structure | Shed |
Building
| BathroomTotal | 2 |
| BedroomsAboveGround | 3 |
| BedroomsTotal | 3 |
| Appliances | Dishwasher, Dryer, Refrigerator, Stove, Washer, Hood Fan, Window Coverings |
| ArchitecturalStyle | 2 Level |
| BasementDevelopment | Unfinished |
| BasementType | Full (unfinished) |
| ConstructedDate | 1911 |
| ConstructionStyleAttachment | Detached |
| CoolingType | None |
| ExteriorFinish | Other |
| FoundationType | Stone |
| HalfBathTotal | 1 |
| HeatingFuel | Natural Gas |
| HeatingType | Forced Air |
| StoriesTotal | 2 |
| SizeInterior | 1301 Sqft |
| Type | House |
| UtilityWater | Municipal Water |
Land
| Acreage | No |
| LandAmenities | Hospital, Park, Place Of Worship, Public Transit, Schools |
| Sewer | Municipal Sewage System |
| SizeDepth | 90 Ft |
| SizeFrontage | 75 Ft |
| SizeTotalText | Under 1/2 Acre |
| ZoningDescription | H |
Rooms
| Level | Type | Length | Width | Dimensions |
|---|---|---|---|---|
| Second Level | 4pc Bathroom | Measurements not available | ||
| Second Level | Bedroom | 10'6'' x 11'3'' | ||
| Second Level | Bedroom | 10'6'' x 8'11'' | ||
| Second Level | Primary Bedroom | 14'4'' x 9'1'' | ||
| Main Level | Living Room | 12'1'' x 10'7'' | ||
| Main Level | Dining Room | 13'4'' x 11'6'' | ||
| Main Level | 2pc Bathroom | Measurements not available | ||
| Main Level | Kitchen | 13'4'' x 10'3'' |
https://www.realtor.ca/real-estate/27857068/400-upper-sherman-avenue-hamilton
Interested?
Contact us for more information
Lindsay Castelli
Salesperson
3185 Harvester Rd., Unit #1a
Burlington, Ontario L7N 3N8

































