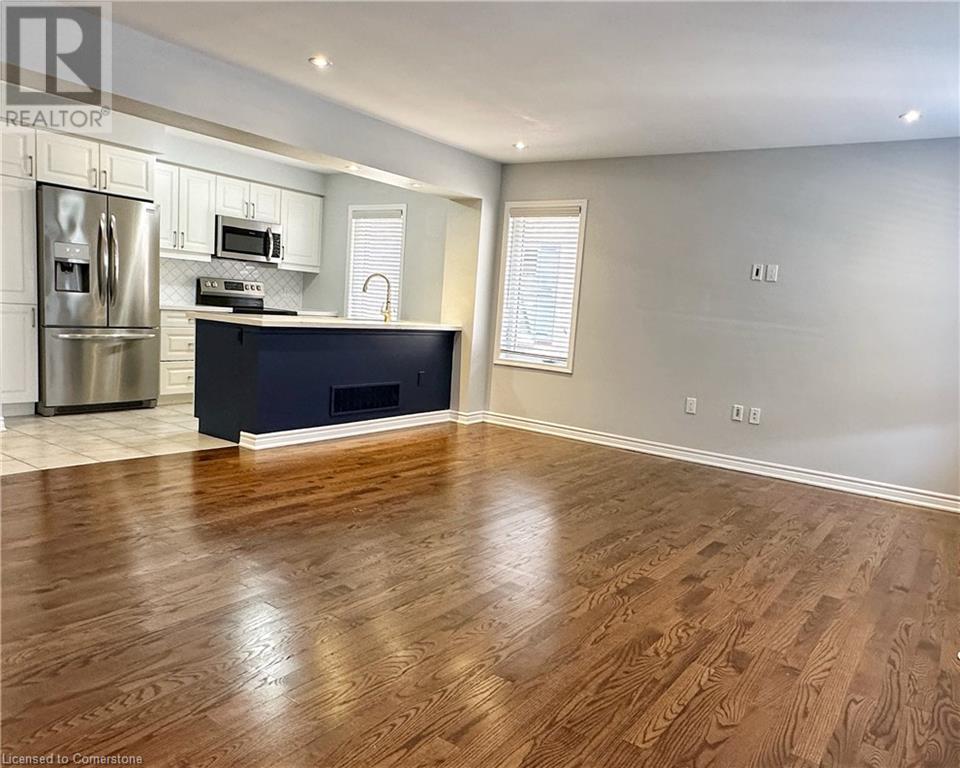1000 Asleton Boulevard Unit# 82 Milton, Ontario L9T 9L6
$2,890 Monthly
This nearly new End unit Townhouse has all the requirements for the most meticulous Renter. The entire home has no carpets at all. The ground floor features a flex space area that has an inside entry to the single car garage and the laundry facilities. The main / second floor has an open concept, spacious layout that has tons of natural light from the many windows. The Kitchen Features White Cabinetry And High Grade Stainless Steel Appliances and is completed by a 2 piece bathroom and a walk out to a large open balcony. The upper floor has 3 spacious bedrooms with the primary bedroom having ensuite privilege access to the 4 piece main bathroom. 24 hour notice required for showings. (id:58043)
Property Details
| MLS® Number | 40694289 |
| Property Type | Single Family |
| AmenitiesNearBy | Hospital, Place Of Worship, Public Transit, Schools |
| CommunityFeatures | Community Centre, School Bus |
| EquipmentType | Water Heater |
| Features | Balcony |
| ParkingSpaceTotal | 2 |
| RentalEquipmentType | Water Heater |
Building
| BathroomTotal | 2 |
| BedroomsAboveGround | 3 |
| BedroomsTotal | 3 |
| Appliances | Dishwasher, Dryer, Refrigerator, Stove, Washer, Microwave Built-in, Garage Door Opener |
| ArchitecturalStyle | 3 Level |
| BasementType | None |
| ConstructionStyleAttachment | Attached |
| CoolingType | Central Air Conditioning |
| ExteriorFinish | Brick |
| FoundationType | Poured Concrete |
| HalfBathTotal | 1 |
| HeatingType | Forced Air |
| StoriesTotal | 3 |
| SizeInterior | 1333 Sqft |
| Type | Row / Townhouse |
| UtilityWater | Municipal Water |
Parking
| Attached Garage |
Land
| Acreage | No |
| LandAmenities | Hospital, Place Of Worship, Public Transit, Schools |
| Sewer | Municipal Sewage System |
| SizeTotalText | Under 1/2 Acre |
| ZoningDescription | Rmd2 235 |
Rooms
| Level | Type | Length | Width | Dimensions |
|---|---|---|---|---|
| Second Level | 2pc Bathroom | Measurements not available | ||
| Second Level | Dining Room | 8'8'' x 12'6'' | ||
| Second Level | Great Room | 16'6'' x 14'3'' | ||
| Second Level | Kitchen | 10'0'' x 9'0'' | ||
| Third Level | 4pc Bathroom | Measurements not available | ||
| Third Level | Bedroom | 8'8'' x 8'0'' | ||
| Third Level | Bedroom | 11'0'' x 9'0'' | ||
| Third Level | Primary Bedroom | 10'8'' x 11'6'' | ||
| Main Level | Laundry Room | Measurements not available | ||
| Main Level | Den | 8'8'' x 6'2'' | ||
| Main Level | Foyer | Measurements not available |
https://www.realtor.ca/real-estate/27856937/1000-asleton-boulevard-unit-82-milton
Interested?
Contact us for more information
Leo Manchisi
Salesperson
2010 Winston Park Dr - Unit 290a
Oakville, Ontario L6H 5R7
Sean Kavanagh
Salesperson
21 King Street W 5th Floor
Hamilton, Ontario L8P 4W7



















