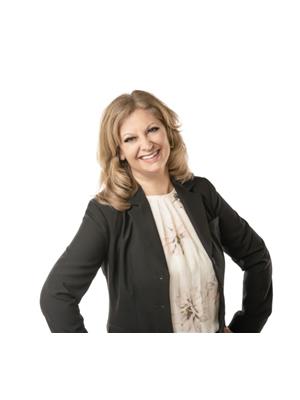1181 Kettering Drive Oshawa, Ontario L1K 0A2
$3,400 Monthly
Newer End/Corner Unit Freehold Townhome, Feels like a semi, rather than a townhouse. Lots of natural light throughout. Features 4 bedrooms + 2 extra bedrooms in the finished basement if you need extra space for a large family or inlaws. 3.5 baths, 2 full on 2nd floor, 1 full in basement and powder room on main floor, hardwood on main floor and staircase, large living and dining rooms, kitchen with island, stainless appliances, walk-out from kitchen. Laundry on main floor as well as additional laundry in basement, parking available. Separate Side entrance. Located close to parks, schools, rec centre, conservation area. A short commute to 401. Quick closing available. No smoking please. **EXTRAS** Use of Fridge, Stove, Washer, Dryer, Dishwasher (id:58043)
Property Details
| MLS® Number | E11946762 |
| Property Type | Single Family |
| Neigbourhood | Eastdale |
| Community Name | Eastdale |
| Parking Space Total | 2 |
Building
| Bathroom Total | 4 |
| Bedrooms Above Ground | 4 |
| Bedrooms Below Ground | 2 |
| Bedrooms Total | 6 |
| Age | 0 To 5 Years |
| Appliances | Water Heater |
| Basement Development | Finished |
| Basement Type | Full (finished) |
| Construction Style Attachment | Attached |
| Cooling Type | Central Air Conditioning |
| Exterior Finish | Brick, Vinyl Siding |
| Flooring Type | Hardwood, Carpeted, Ceramic, Laminate |
| Foundation Type | Poured Concrete |
| Half Bath Total | 1 |
| Heating Fuel | Natural Gas |
| Heating Type | Forced Air |
| Stories Total | 2 |
| Type | Row / Townhouse |
| Utility Water | Municipal Water |
Parking
| Attached Garage | |
| Garage |
Land
| Acreage | No |
| Sewer | Sanitary Sewer |
Rooms
| Level | Type | Length | Width | Dimensions |
|---|---|---|---|---|
| Second Level | Primary Bedroom | 4.52 m | 3.06 m | 4.52 m x 3.06 m |
| Second Level | Bedroom 2 | 4.2 m | 2.81 m | 4.2 m x 2.81 m |
| Second Level | Bedroom 3 | 4.07 m | 2.56 m | 4.07 m x 2.56 m |
| Second Level | Bedroom 4 | 2.85 m | 2 m | 2.85 m x 2 m |
| Basement | Bedroom | 2.56 m | 3.25 m | 2.56 m x 3.25 m |
| Basement | Living Room | 5.52 m | 2.59 m | 5.52 m x 2.59 m |
| Basement | Kitchen | 2.02 m | 2.27 m | 2.02 m x 2.27 m |
| Basement | Bedroom | 2.95 m | 2.07 m | 2.95 m x 2.07 m |
| Main Level | Living Room | 3.9 m | 3.01 m | 3.9 m x 3.01 m |
| Main Level | Dining Room | 4.99 m | 3.17 m | 4.99 m x 3.17 m |
| Main Level | Kitchen | 6.37 m | 2.61 m | 6.37 m x 2.61 m |






https://www.realtor.ca/real-estate/27857201/1181-kettering-drive-oshawa-eastdale-eastdale
Contact Us
Contact us for more information

Kelly Harrington
Salesperson
www.kellyharrington.ca/
www.facebook.com/kellyharrington
80 Athol Street East
Oshawa, Ontario L1H 8B7
(905) 576-4111
(905) 435-5383
www.royallepagefrank.com/




