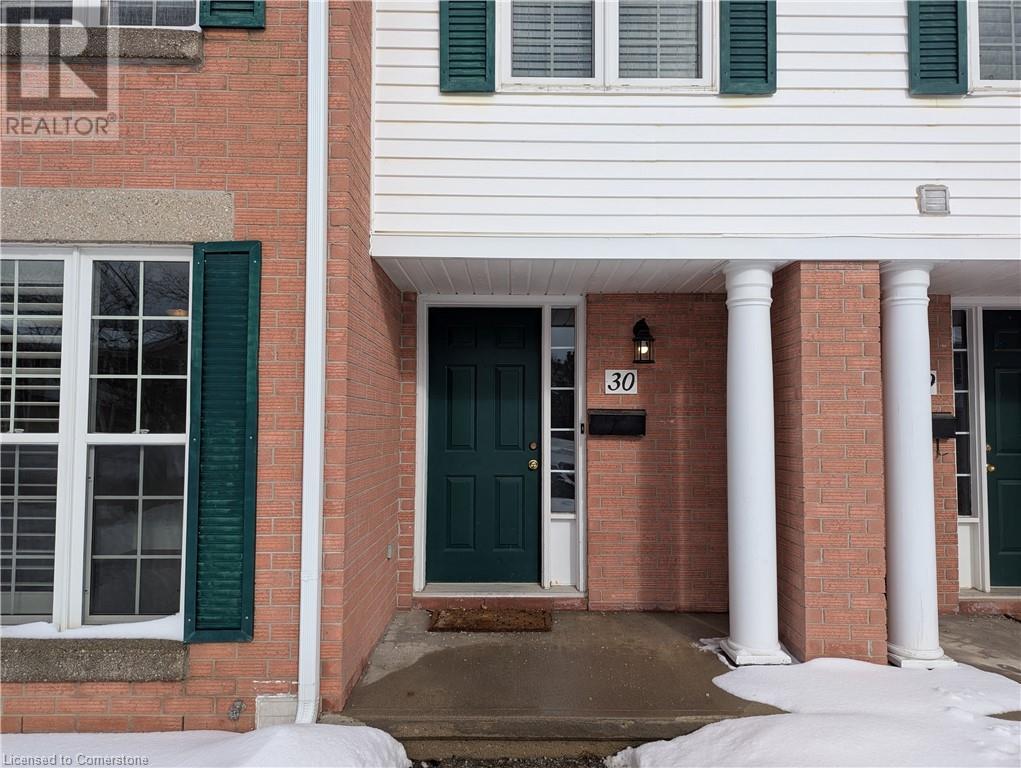465 Woolwich Street Unit# 30 Waterloo, Ontario N2K 3S4
$2,700 MonthlyInsurance, Common Area Maintenance, WaterMaintenance, Insurance, Common Area Maintenance, Water
$424.33 Monthly
Maintenance, Insurance, Common Area Maintenance, Water
$424.33 MonthlyTWO PARKING SPACES & WATER INCLUDED! This well-maintained, spacious 3-bedroom, 2-bathroom townhome at 465 Woolwich St, Unit 30, offers a fantastic rental opportunity in a sought-after Waterloo neighborhood. Available for move-in on March 1st, 2025, this home boasts a bright, open-concept layout with ample living space—perfect for comfortable day-to-day living. The kitchen flows seamlessly into the dining area, creating an ideal space for hosting family and friends. Upstairs, you'll find three bright bedrooms and a bathroom. The finished basement includes a cozy rec room, an additional bathroom and a laundry room with plenty of storage. Located just minutes from shopping, schools, public transit, and other key amenities, this home offers both convenience and comfort. Don't miss out on this excellent opportunity—contact us today to schedule a viewing! (id:58043)
Property Details
| MLS® Number | 40691834 |
| Property Type | Single Family |
| AmenitiesNearBy | Park, Place Of Worship, Playground, Public Transit, Schools, Shopping |
| CommunityFeatures | Community Centre |
| EquipmentType | Water Heater |
| Features | Conservation/green Belt |
| ParkingSpaceTotal | 2 |
| RentalEquipmentType | Water Heater |
Building
| BathroomTotal | 2 |
| BedroomsAboveGround | 3 |
| BedroomsTotal | 3 |
| Appliances | Dishwasher, Dryer, Refrigerator, Stove, Water Softener, Washer, Microwave Built-in, Window Coverings |
| ArchitecturalStyle | 2 Level |
| BasementDevelopment | Finished |
| BasementType | Full (finished) |
| ConstructionStyleAttachment | Attached |
| CoolingType | Central Air Conditioning |
| ExteriorFinish | Vinyl Siding |
| FoundationType | Poured Concrete |
| HalfBathTotal | 1 |
| HeatingFuel | Natural Gas |
| HeatingType | Forced Air |
| StoriesTotal | 2 |
| SizeInterior | 1303 Sqft |
| Type | Row / Townhouse |
| UtilityWater | Municipal Water |
Parking
| Visitor Parking |
Land
| Acreage | No |
| LandAmenities | Park, Place Of Worship, Playground, Public Transit, Schools, Shopping |
| Sewer | Municipal Sewage System |
| SizeTotalText | Unknown |
| ZoningDescription | R8 |
Rooms
| Level | Type | Length | Width | Dimensions |
|---|---|---|---|---|
| Second Level | Bedroom | 7'6'' x 13'2'' | ||
| Second Level | Bedroom | 8'6'' x 9'6'' | ||
| Second Level | Primary Bedroom | 14'0'' x 9'9'' | ||
| Second Level | 4pc Bathroom | Measurements not available | ||
| Basement | Recreation Room | 15'11'' x 11'3'' | ||
| Basement | 2pc Bathroom | Measurements not available | ||
| Main Level | Dining Room | 7'3'' x 9'3'' | ||
| Main Level | Kitchen | 7'5'' x 8'2'' | ||
| Main Level | Living Room | 16'4'' x 13'0'' |
https://www.realtor.ca/real-estate/27857165/465-woolwich-street-unit-30-waterloo
Interested?
Contact us for more information
Elyse Bouwmeester
Broker
42 Zaduk Court
Conestogo, Ontario N0B 1N0
Marian Monne
Salesperson
42 Zaduk Court, Upper
Conestogo, Ontario N0B 1N0




























