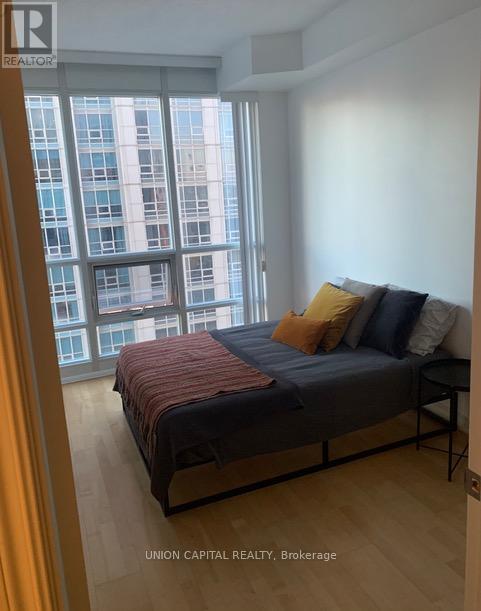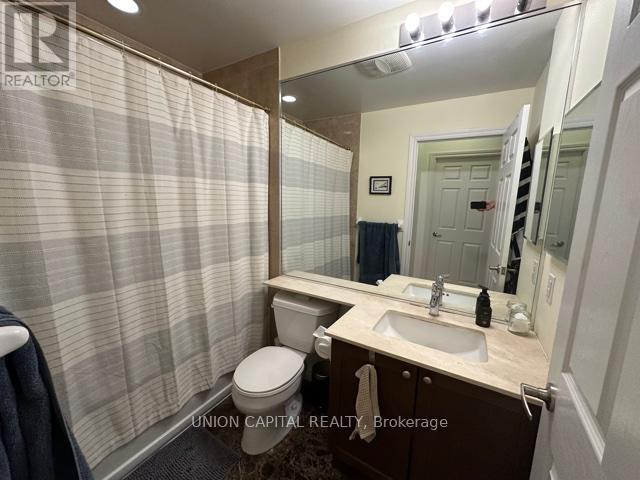3613 - 761 Bay Street Toronto, Ontario M5G 2R2
$2,600 Monthly
Welcome to your dream home in the heart of downtown Toronto! Nestled in the prestigious College Park South Tower, this stunning 1-bedroom suite at 761 Bay Street combines contemporary elegance with everyday convenience. Step inside to discover a bright, open-concept layout featuring high ceilings, floor-to-ceiling windows, and chic engineered hardwood flooring. The modern kitchen is a true centerpiece, showcasing granite countertops, a ceramic backsplash, and premium stainless steel appliances perfect for both daily living and entertaining. For added ease, enjoy the convenience of in-suite laundry, making this unit a true urban sanctuary. Residents of this sought-after building are treated to world-class amenities, including 24-hour concierge service, a state-of-the-art gym, an indoor pool, a yoga studio, a sauna, a theater room, a golf simulator, and stylish party rooms. Additional features like guest suites, a business center, and meeting rooms ensure all your social and professional needs are met. To top it off, this unit includes a dedicated parking spot a rare luxury in downtown living! **EXTRAS** Location, Location, Location: Prime Bay & College location w/direct. Steps to universities, hospitals, Financial District, Yorkville, and Eaton Centre. Surrounded by shops and restaurants. Experience the best of downtown Toronto. (id:58043)
Property Details
| MLS® Number | C11946981 |
| Property Type | Single Family |
| Neigbourhood | South Core |
| Community Name | Bay Street Corridor |
| AmenitiesNearBy | Hospital, Park, Place Of Worship, Public Transit, Schools |
| CommunityFeatures | Pet Restrictions |
| Features | Carpet Free |
| ParkingSpaceTotal | 1 |
Building
| BathroomTotal | 1 |
| BedroomsAboveGround | 1 |
| BedroomsTotal | 1 |
| Amenities | Security/concierge, Exercise Centre, Party Room |
| Appliances | Dishwasher, Dryer, Microwave, Refrigerator, Stove, Washer |
| CoolingType | Central Air Conditioning |
| ExteriorFinish | Concrete |
| FlooringType | Laminate |
| HeatingFuel | Natural Gas |
| HeatingType | Forced Air |
| SizeInterior | 599.9954 - 698.9943 Sqft |
| Type | Apartment |
Parking
| Underground | |
| Garage |
Land
| Acreage | No |
| LandAmenities | Hospital, Park, Place Of Worship, Public Transit, Schools |
Rooms
| Level | Type | Length | Width | Dimensions |
|---|---|---|---|---|
| Ground Level | Living Room | 5.6 m | 3.2 m | 5.6 m x 3.2 m |
| Ground Level | Dining Room | 5.6 m | 3.2 m | 5.6 m x 3.2 m |
| Ground Level | Kitchen | 2.5 m | 2.32 m | 2.5 m x 2.32 m |
| Ground Level | Primary Bedroom | 3.67 m | 3.2 m | 3.67 m x 3.2 m |
Interested?
Contact us for more information
Kevin Wong
Salesperson
245 West Beaver Creek Rd #9b
Richmond Hill, Ontario L4B 1L1
Ravi Patel
Salesperson
245 West Beaver Creek Rd #9b
Richmond Hill, Ontario L4B 1L1



















