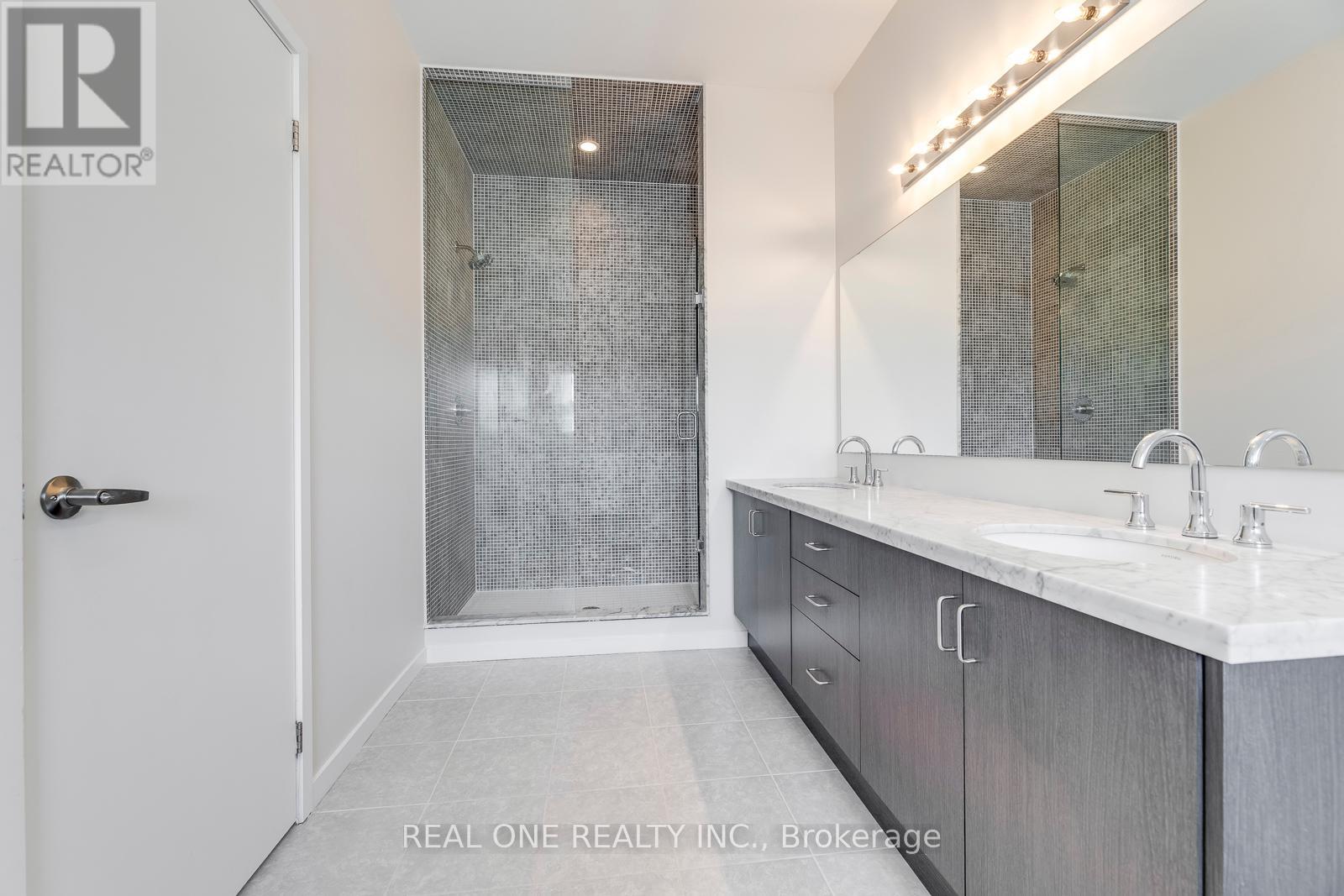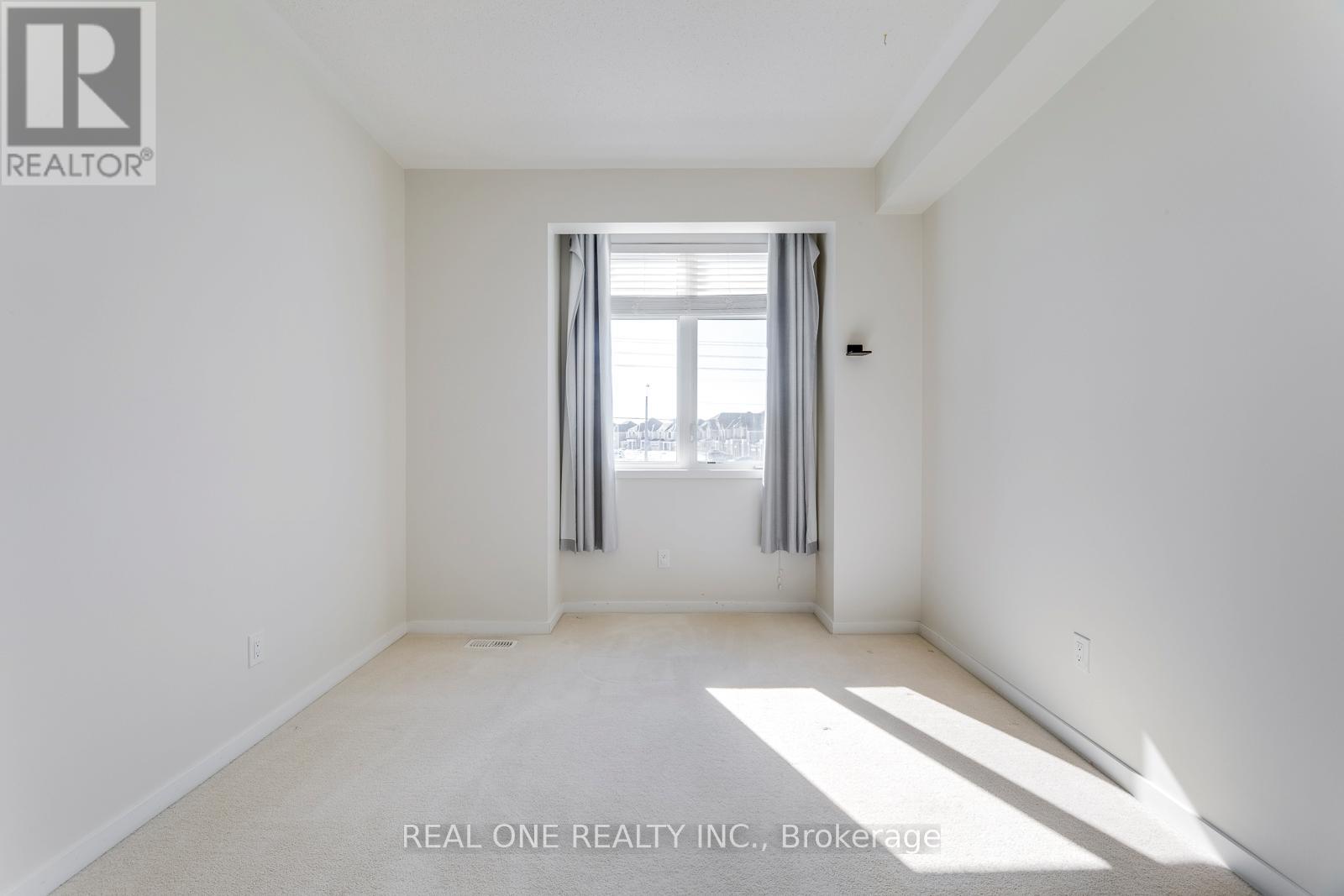451 Elyse Court Aurora, Ontario L4G 2C9
$3,400 Monthly
Bright & Luxury Townhouse By Treasure Hill, 10Ft Ceilings On Main Floor And 9Ft Ceilings On Second Floor, Over 2000 Sf Living Spaces With Funcational Layout. Open Concept, Gorgeous Kitchen With Granite Counter Top, Lots Of Cabinets, All Stainless Steeles Kitchen Appliance. No Side Walk With Long Driveway Enough For 2 Cars. Den At Second Floor Can Be A Home Office. Close To Restaurant, Shopping Plaza, Hwy 404, Community Centre, Parks, Trails, Go Station, Smart Centre, Walmart, Groceries. **** EXTRAS **** Tenant To Pay All Utilities (Water, Gas And Hydro) And Hot Water Tank Rental. Tenant Responsible For Lawn Maintenance, Snow Removal And Tenant Insurance. Non Smoker And No Pets. Aaa Tenants Only. (id:58043)
Property Details
| MLS® Number | N11947733 |
| Property Type | Single Family |
| Neigbourhood | Adena Meadows |
| Community Name | Bayview Northeast |
| ParkingSpaceTotal | 3 |
Building
| BathroomTotal | 3 |
| BedroomsAboveGround | 3 |
| BedroomsTotal | 3 |
| Appliances | Dishwasher, Dryer, Refrigerator, Stove, Washer, Window Coverings |
| BasementType | Full |
| ConstructionStyleAttachment | Attached |
| CoolingType | Central Air Conditioning |
| ExteriorFinish | Brick |
| FlooringType | Laminate, Carpeted |
| FoundationType | Poured Concrete |
| HalfBathTotal | 1 |
| HeatingFuel | Natural Gas |
| HeatingType | Forced Air |
| StoriesTotal | 2 |
| SizeInterior | 1999.983 - 2499.9795 Sqft |
| Type | Row / Townhouse |
| UtilityWater | Municipal Water |
Parking
| Attached Garage | |
| Garage |
Land
| Acreage | No |
| Sewer | Sanitary Sewer |
| SizeDepth | 102 Ft ,4 In |
| SizeFrontage | 19 Ft ,8 In |
| SizeIrregular | 19.7 X 102.4 Ft |
| SizeTotalText | 19.7 X 102.4 Ft |
Rooms
| Level | Type | Length | Width | Dimensions |
|---|---|---|---|---|
| Second Level | Primary Bedroom | 3.67 m | 8.7 m | 3.67 m x 8.7 m |
| Second Level | Bedroom 2 | 2.59 m | 4.22 m | 2.59 m x 4.22 m |
| Second Level | Bedroom 3 | 3.05 m | 3.73 m | 3.05 m x 3.73 m |
| Second Level | Den | 2.72 m | 3.17 m | 2.72 m x 3.17 m |
| Main Level | Living Room | 3.64 m | 9.8 m | 3.64 m x 9.8 m |
| Main Level | Dining Room | 3.64 m | 9.8 m | 3.64 m x 9.8 m |
| Main Level | Eating Area | 2.61 m | 2.82 m | 2.61 m x 2.82 m |
| Main Level | Kitchen | 2.61 m | 3.64 m | 2.61 m x 3.64 m |
https://www.realtor.ca/real-estate/27859600/451-elyse-court-aurora-bayview-northeast
Interested?
Contact us for more information
Yong Chen
Salesperson
15 Wertheim Court Unit 302
Richmond Hill, Ontario L4B 3H7
























