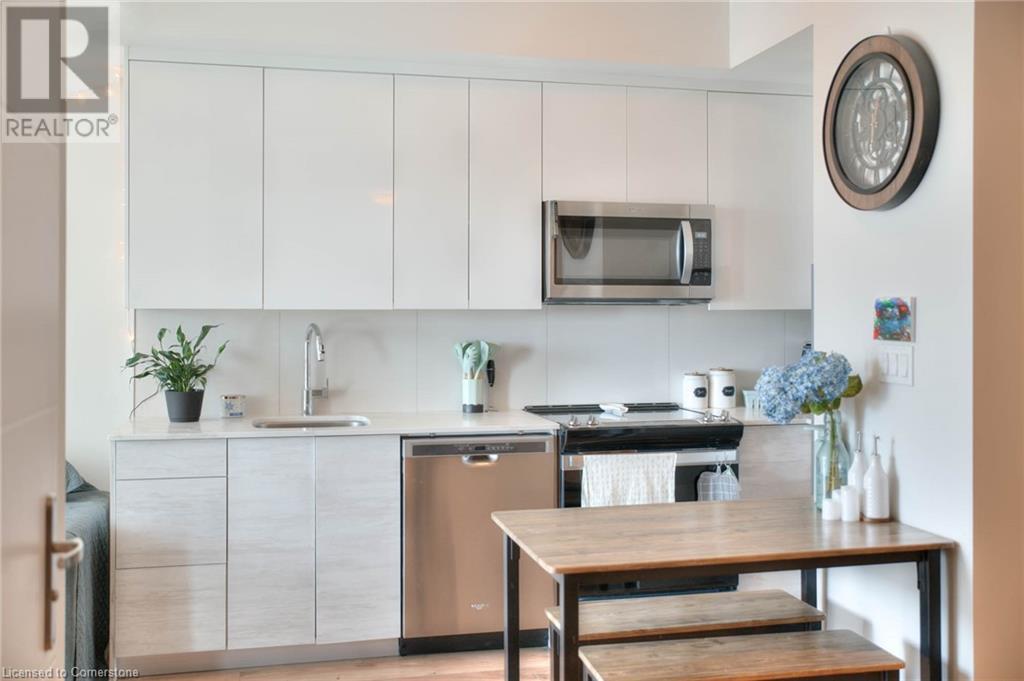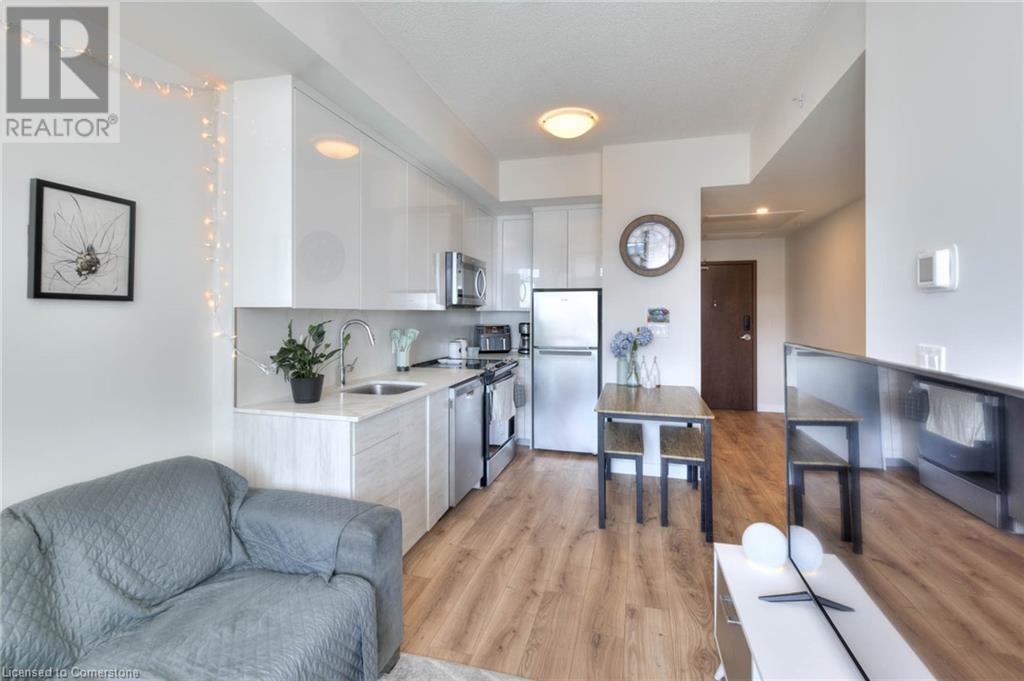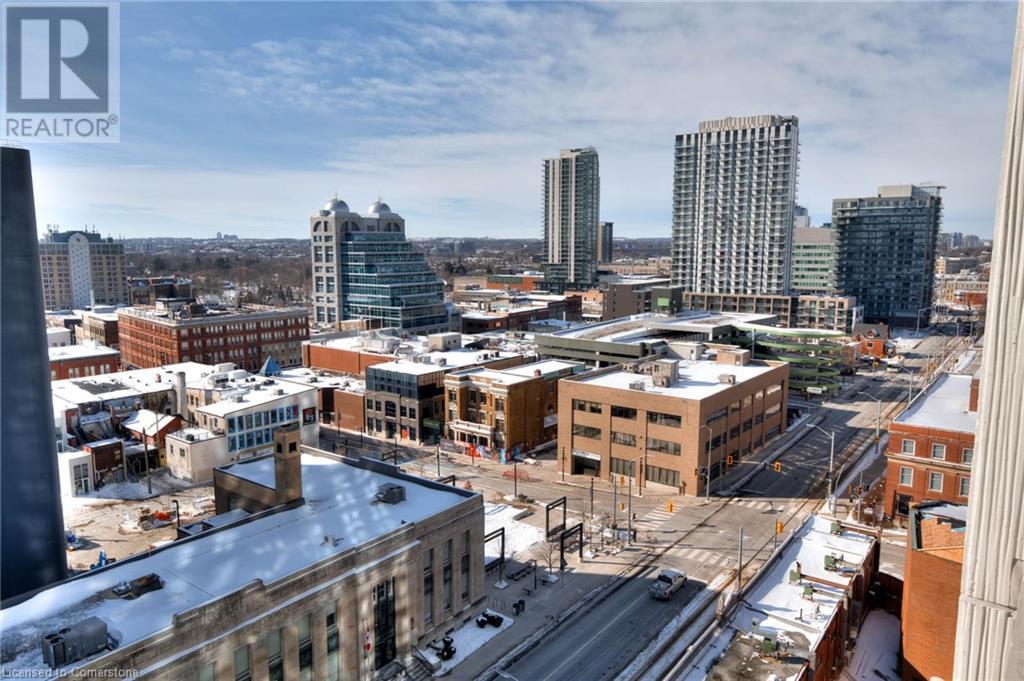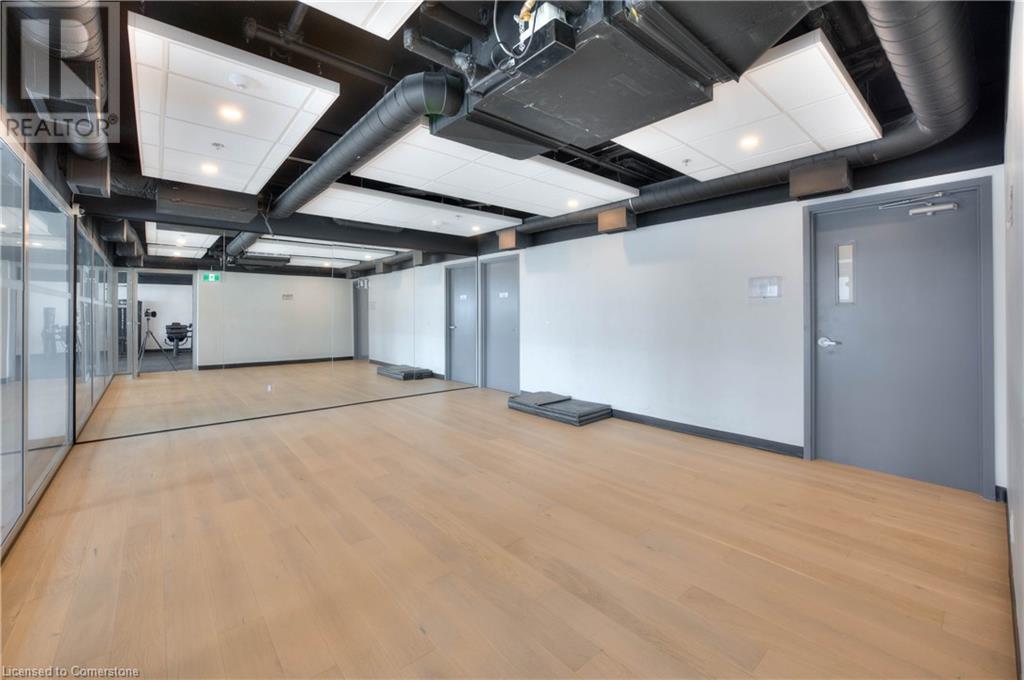60 Frederick Street Unit# 1111 Kitchener, Ontario N2H 0C7
$2,100 MonthlyInsurance, Heat, Landscaping, Property Management, Water, Exterior Maintenance, Parking
Located in the infamous DTK Condos, this 1-bedroom plus den unit offers modern living in the city’s vibrant core. The spacious open-concept layout is perfect for both relaxation and entertaining, with a bright and airy living room flooded with natural light thanks to the floor to ceiling windows. The living room opens up to a private balcony with gorgeous city views. The kitchen features sleek stainless steel appliances, and the den provides a flexible space ideal for a home office, guest room, or additional storage. Enjoy the convenience of smart home features, including a smart door lock and thermostat, all managed effortlessly, and stay connected with blazing-fast Gigabit Rogers Internet, included with your residence. The well-appointed bathroom and ample closet space make this condo a perfect blend of comfort and style. In addition to the beautiful interior, you’ll have access to luxurious building amenities, including 24/7 concierge service, a fully-equipped gym, a serene yoga room, and a stylish party room perfect for hosting events. Unwind on the exclusive patio and enjoy the city views! This unit comes with an exclusive underground parking spot and additional storage space for added convenience. This condo offers the ultimate in downtown living, with everything Kitchener has to offer right at your doorstep - shops, restaurants, transit, and entertainment. Enjoy the vibrant downtown lifestyle, with easy access to trendy restaurants, lively nightlife, and more. Located just steps from the ION LRT and GRT bus stops, you can commute around the tri-cities quickly and easily. Don’t miss the chance to call this exceptional space your own! (id:58043)
Property Details
| MLS® Number | 40694734 |
| Property Type | Single Family |
| Neigbourhood | Downtown |
| AmenitiesNearBy | Hospital, Playground, Public Transit, Schools, Shopping |
| CommunityFeatures | High Traffic Area |
| Features | Balcony |
| ParkingSpaceTotal | 1 |
| StorageType | Locker |
Building
| BathroomTotal | 1 |
| BedroomsAboveGround | 1 |
| BedroomsBelowGround | 1 |
| BedroomsTotal | 2 |
| Amenities | Exercise Centre, Party Room |
| Appliances | Dryer, Microwave, Refrigerator, Stove, Washer |
| BasementType | None |
| ConstructedDate | 2022 |
| ConstructionStyleAttachment | Attached |
| CoolingType | Central Air Conditioning |
| ExteriorFinish | Stone, Steel |
| HeatingFuel | Natural Gas |
| HeatingType | Forced Air |
| StoriesTotal | 1 |
| SizeInterior | 527 Sqft |
| Type | Apartment |
| UtilityWater | Municipal Water |
Parking
| Attached Garage | |
| Visitor Parking |
Land
| AccessType | Highway Access |
| Acreage | No |
| LandAmenities | Hospital, Playground, Public Transit, Schools, Shopping |
| Sewer | Municipal Sewage System |
| SizeTotalText | Unknown |
| ZoningDescription | D-4 |
Rooms
| Level | Type | Length | Width | Dimensions |
|---|---|---|---|---|
| Main Level | 4pc Bathroom | Measurements not available | ||
| Main Level | Bedroom | 9'8'' x 11'2'' | ||
| Main Level | Living Room | 9'1'' x 10'0'' | ||
| Main Level | Den | 5'11'' x 8'6'' | ||
| Main Level | Kitchen | 9'11'' x 12'5'' |
https://www.realtor.ca/real-estate/27860318/60-frederick-street-unit-1111-kitchener
Interested?
Contact us for more information
Kaitlyn Vickery
Salesperson
75 King Street South Unit 50
Waterloo, Ontario N2J 1P2
Jasmyn Vickery
Salesperson
75 King Street South Unit 50
Waterloo, Ontario N2J 1P2

































