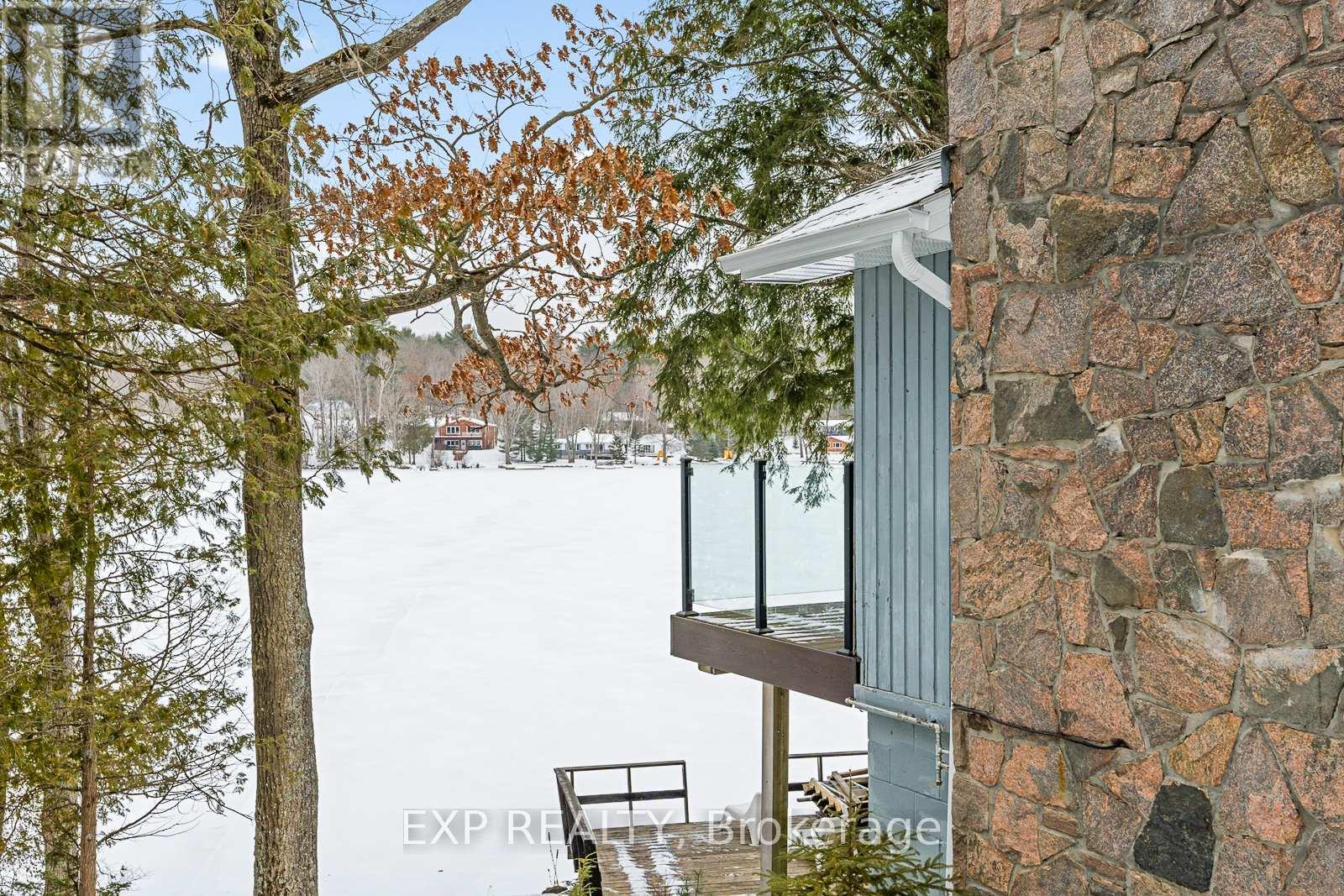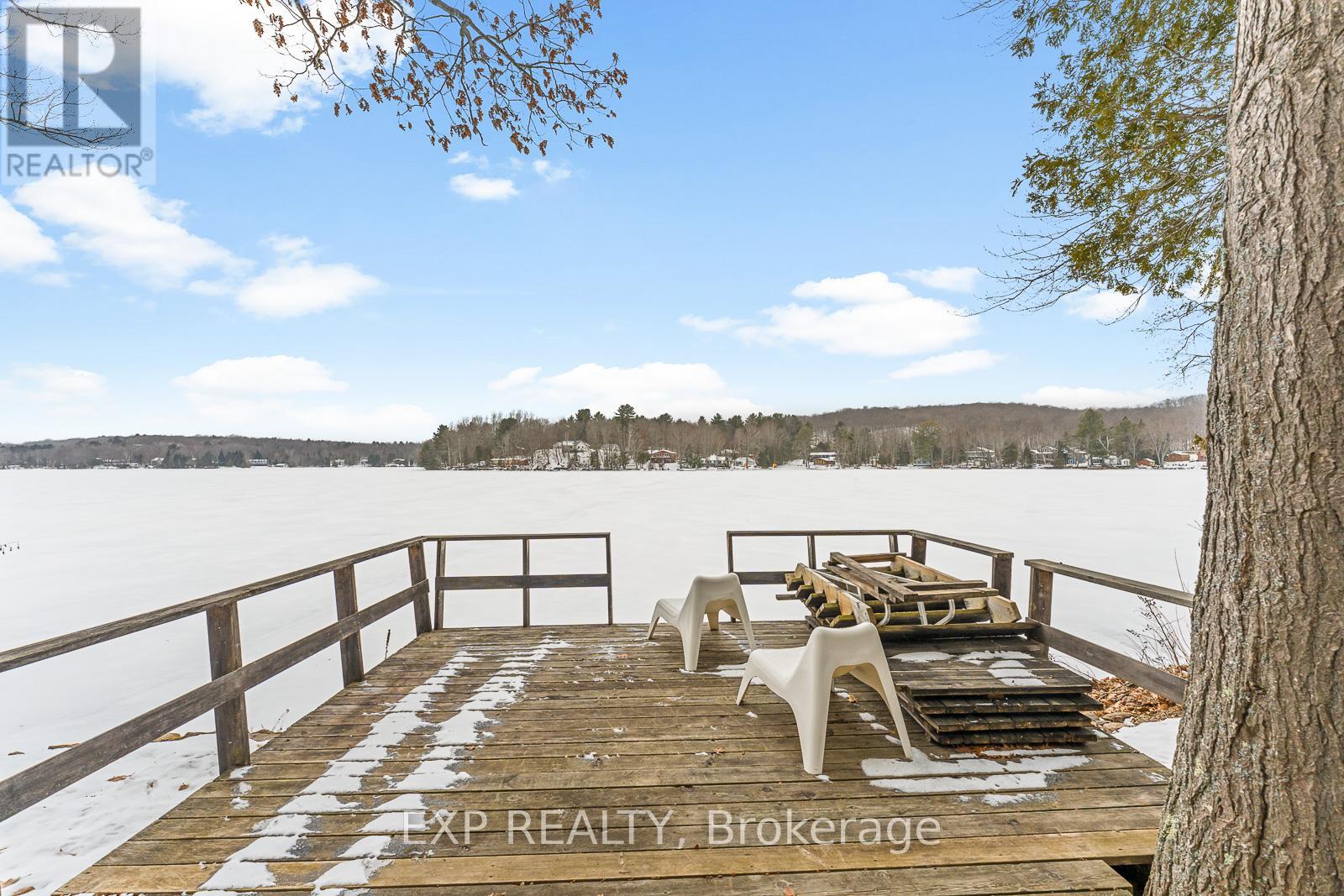1104 Fairfield Bay Drive Minden Hills, Ontario K0M 2K0
$2,950 Monthly
Annual Lease opportunity on Mountain Lake, this west facing cottage/home (extensively renovated) is available for rent - are you building/renovating and need a place to rent? Perhaps you want to have a year round cottage to enjoy all 4 seasons of Haliburton County, this annual lease is perfectly located off Hwy 35 just north of Minden. Moving to the area for professional employment and have not been able to purchase? This 2+1 bedroom, offering 2 full bathrooms dwelling is serene and filled with an abundance of natural light, it's open floor plan features a wall of windows to the lake for sunset vistas, enjoy cozy evenings by one of two propane fireplaces. The kitchen is sure to inspire your inner chef with granite countertops, stainless steel appliances all while overlooking the lake. Qualified applications only, annual rental for the discerning tenant. This is not an short term rental. **** EXTRAS **** Plus Hydro, propane,internet. Landlord driveway snow removal. Tenant path/entry (id:58043)
Property Details
| MLS® Number | X11948395 |
| Property Type | Single Family |
| Easement | Unknown |
| Features | Sloping, Level |
| ParkingSpaceTotal | 4 |
| ViewType | View Of Water, Direct Water View |
| WaterFrontType | Waterfront |
Building
| BathroomTotal | 2 |
| BedroomsAboveGround | 2 |
| BedroomsBelowGround | 1 |
| BedroomsTotal | 3 |
| Amenities | Fireplace(s) |
| Appliances | Water Heater, Water Treatment |
| BasementDevelopment | Finished |
| BasementFeatures | Walk Out |
| BasementType | N/a (finished) |
| ConstructionStyleAttachment | Detached |
| ConstructionStyleSplitLevel | Backsplit |
| ExteriorFinish | Vinyl Siding |
| FireplacePresent | Yes |
| FireplaceTotal | 2 |
| FoundationType | Block |
| HeatingFuel | Electric |
| HeatingType | Baseboard Heaters |
| Type | House |
Land
| AccessType | Year-round Access, Private Docking |
| Acreage | No |
| Sewer | Septic System |
| SizeDepth | 286 Ft |
| SizeFrontage | 65 Ft |
| SizeIrregular | 65 X 286 Ft |
| SizeTotalText | 65 X 286 Ft |
Rooms
| Level | Type | Length | Width | Dimensions |
|---|---|---|---|---|
| Lower Level | Utility Room | 1.5 m | 2.13 m | 1.5 m x 2.13 m |
| Lower Level | Bedroom 3 | 2.51 m | 3.33 m | 2.51 m x 3.33 m |
| Lower Level | Bathroom | 2.39 m | 2.41 m | 2.39 m x 2.41 m |
| Lower Level | Recreational, Games Room | 6.07 m | 4.22 m | 6.07 m x 4.22 m |
| Main Level | Foyer | 2.9 m | 2.57 m | 2.9 m x 2.57 m |
| Main Level | Kitchen | 2.79 m | 3.2 m | 2.79 m x 3.2 m |
| Main Level | Dining Room | 3.66 m | 3.23 m | 3.66 m x 3.23 m |
| Main Level | Living Room | 6.48 m | 3.91 m | 6.48 m x 3.91 m |
| Main Level | Primary Bedroom | 3.4 m | 5.23 m | 3.4 m x 5.23 m |
| Main Level | Bedroom 2 | 2.26 m | 3.4 m | 2.26 m x 3.4 m |
| Main Level | Bathroom | 2.34 m | 3.45 m | 2.34 m x 3.45 m |
Utilities
| Cable | Available |
https://www.realtor.ca/real-estate/27861173/1104-fairfield-bay-drive-minden-hills
Interested?
Contact us for more information
Hilary Morrin
Salesperson
4711 Yonge St 10th Flr, 106430
Toronto, Ontario M2N 6K8











































