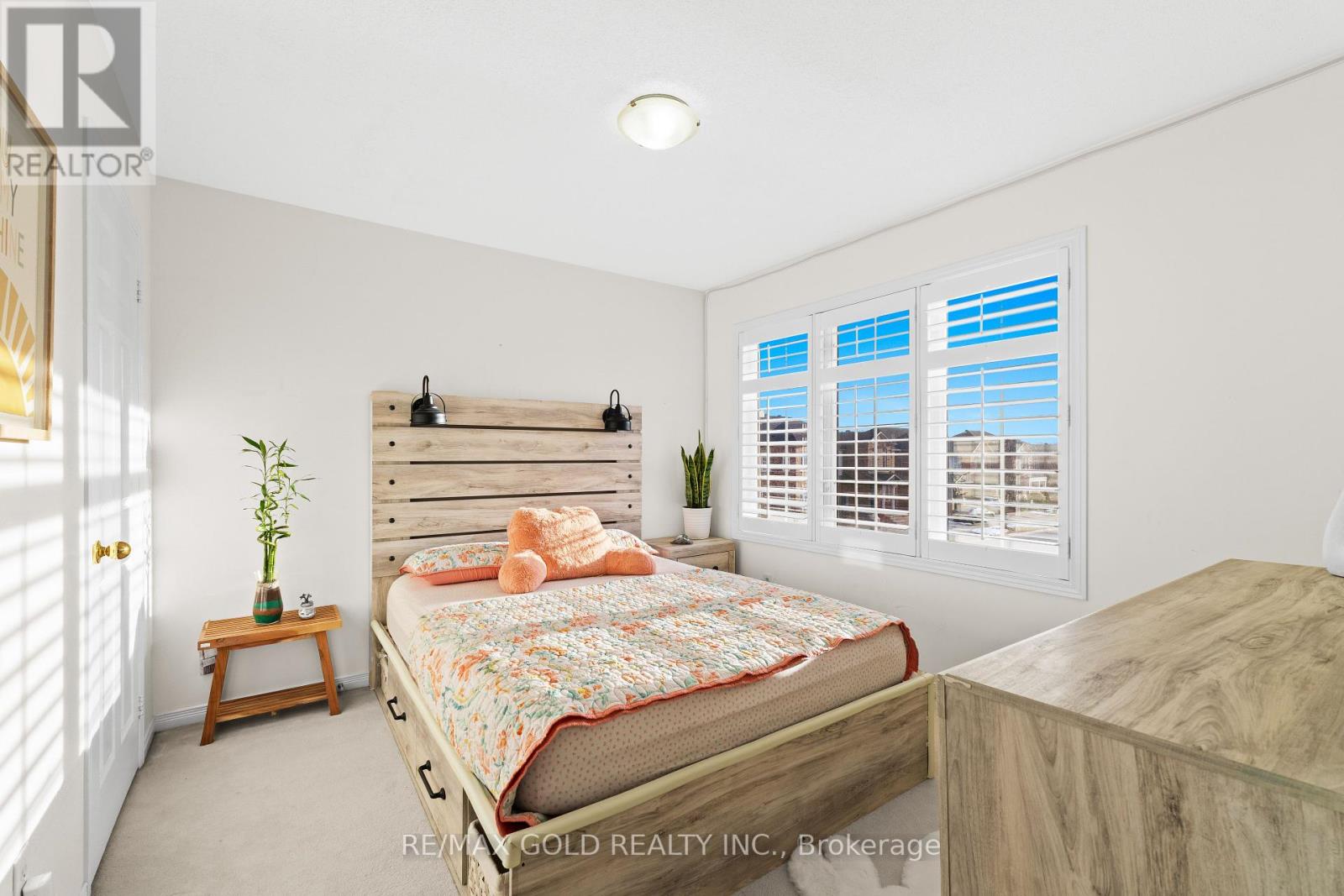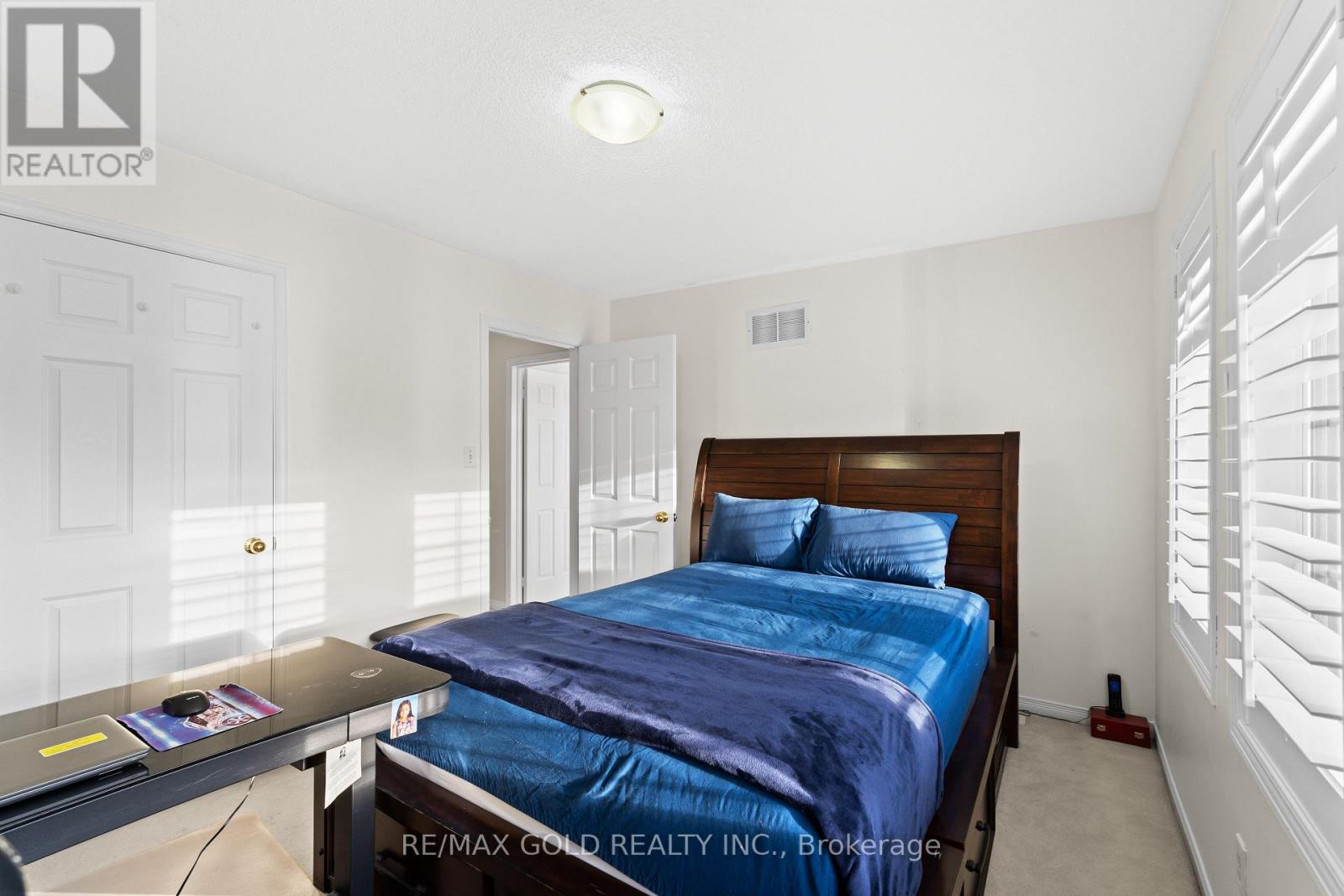519 Delphine Drive Burlington, Ontario L7L 6W7
$3,500 Monthly
A beautiful 3-bedroom semi, fully updated from top to bottom. The main floor has a spacious, open-concept layout with direct access to the garage. The kitchen offers plenty of storage, granite countertops, and stainless steel appliances. Upstairs, there are 3 spacious bedrooms and 2 bathrooms, including a Primary bedroom with a walk-in closet and an ensuite that is 4- piece . The basement is totally finished with a 3 pc washroom. Located on the Oakville/Burlington border, with easy access to the QEW/403, Go station, public transportation, and much more. (id:58043)
Property Details
| MLS® Number | W11948369 |
| Property Type | Single Family |
| Community Name | Appleby |
| ParkingSpaceTotal | 3 |
Building
| BathroomTotal | 4 |
| BedroomsAboveGround | 3 |
| BedroomsTotal | 3 |
| Appliances | Water Heater, Dishwasher, Dryer, Hood Fan, Refrigerator, Stove, Washer, Window Coverings |
| BasementDevelopment | Finished |
| BasementType | N/a (finished) |
| ConstructionStyleAttachment | Semi-detached |
| CoolingType | Central Air Conditioning |
| ExteriorFinish | Brick Facing |
| FlooringType | Laminate, Ceramic, Carpeted |
| HalfBathTotal | 1 |
| HeatingFuel | Natural Gas |
| HeatingType | Forced Air |
| StoriesTotal | 2 |
| Type | House |
| UtilityWater | Municipal Water |
Parking
| Garage |
Land
| Acreage | No |
| Sewer | Sanitary Sewer |
Rooms
| Level | Type | Length | Width | Dimensions |
|---|---|---|---|---|
| Second Level | Primary Bedroom | 4.85 m | 3.65 m | 4.85 m x 3.65 m |
| Second Level | Bedroom 2 | 3.36 m | 3.15 m | 3.36 m x 3.15 m |
| Second Level | Bedroom 3 | 3.6 m | 3.15 m | 3.6 m x 3.15 m |
| Basement | Recreational, Games Room | 7.6 m | 3.4 m | 7.6 m x 3.4 m |
| Basement | Den | 3.9 m | 1.8 m | 3.9 m x 1.8 m |
| Main Level | Living Room | 8.5 m | 3.8 m | 8.5 m x 3.8 m |
| Main Level | Dining Room | 8.5 m | 3.8 m | 8.5 m x 3.8 m |
| Main Level | Kitchen | 4.2 m | 2.8 m | 4.2 m x 2.8 m |
| Main Level | Eating Area | 3.9 m | 2.95 m | 3.9 m x 2.95 m |
https://www.realtor.ca/real-estate/27861120/519-delphine-drive-burlington-appleby-appleby
Interested?
Contact us for more information
Abhiraj Kumar
Broker



































