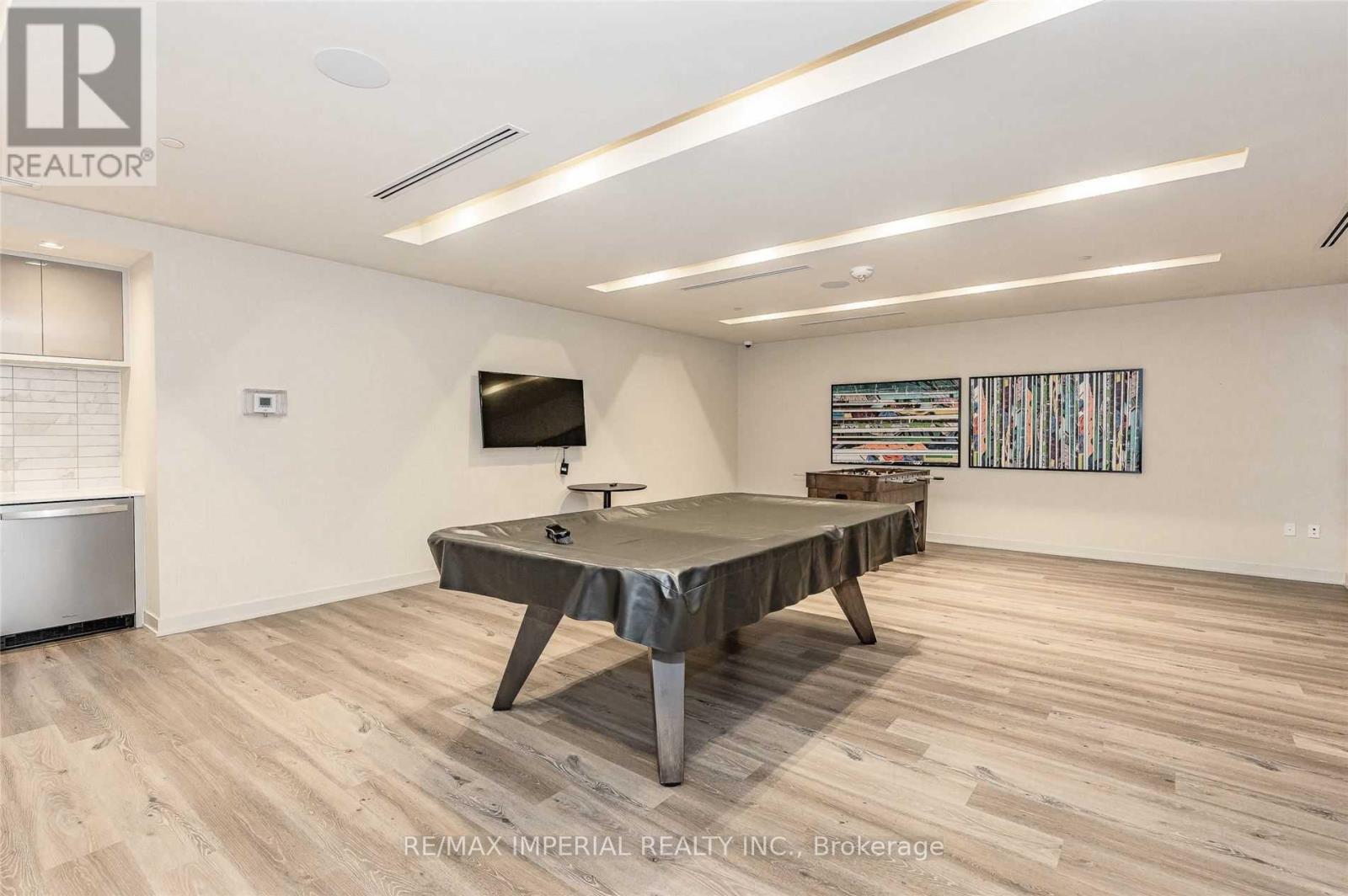721 - 4055 Parkside Village Drive Mississauga, Ontario M2N 6K8
$2,500 Monthly
Students & Work Permit Welcome!!! Beautiful 2 Bedroom/2 Full Bath Unit Featuring An Open Concept Layout. 10' High Ceilings. Kitchen With Granite Counters, Pot Lights, B/I Fridge & Dishwasher With Matching Cabinet Fronts. 2nd Bedroom Has Sliding Door, Can Easily Fit A Double Bed & A Desk. Full Size Ensuite Washer & Dryer, Parking & Locker. Laminate Flr In Living & Kitchen. Steps To Square One Shopping Mall, Public Transit, Sheridan College, Celebration Square, Ymca, Central Library. Close To Schools & Easy Access To 401 & 403. Bldg Amenities Incl: Concierge, Guest Suites, Gym, Roof Top Garden, Library, Party/Meeting Rooms, Visitors Parking, Yoga Studio, Theatre, Children's Play Area & Outdoor Terrace. **** EXTRAS **** One Parking & One Locker Included. Kitchen Island, B/I Fridge, Stove, Oven. B/I Dish Washer, B/I Microwave. Washer, Dryer, Light Fixtures. Window Coverings. (id:58043)
Property Details
| MLS® Number | W11948399 |
| Property Type | Single Family |
| Neigbourhood | City Centre |
| Community Name | City Centre |
| CommunityFeatures | Pet Restrictions |
| Features | Balcony |
| ParkingSpaceTotal | 1 |
Building
| BathroomTotal | 2 |
| BedroomsAboveGround | 2 |
| BedroomsTotal | 2 |
| Amenities | Separate Electricity Meters, Storage - Locker |
| CoolingType | Central Air Conditioning |
| ExteriorFinish | Concrete |
| FlooringType | Laminate |
| HeatingFuel | Natural Gas |
| HeatingType | Forced Air |
| SizeInterior | 699.9943 - 798.9932 Sqft |
| Type | Apartment |
Parking
| Underground |
Land
| Acreage | No |
Rooms
| Level | Type | Length | Width | Dimensions |
|---|---|---|---|---|
| Main Level | Primary Bedroom | 3.35 m | 3.05 m | 3.35 m x 3.05 m |
| Main Level | Bedroom 2 | 2.92 m | 2.43 m | 2.92 m x 2.43 m |
| Main Level | Kitchen | 3.41 m | 2.34 m | 3.41 m x 2.34 m |
| Main Level | Dining Room | 7.22 m | 3.04 m | 7.22 m x 3.04 m |
| Main Level | Living Room | 7.22 m | 3.04 m | 7.22 m x 3.04 m |
Interested?
Contact us for more information
Lucy Zhang
Salesperson
2390 Bristol Circle #4
Oakville, Ontario L6H 6M5



































