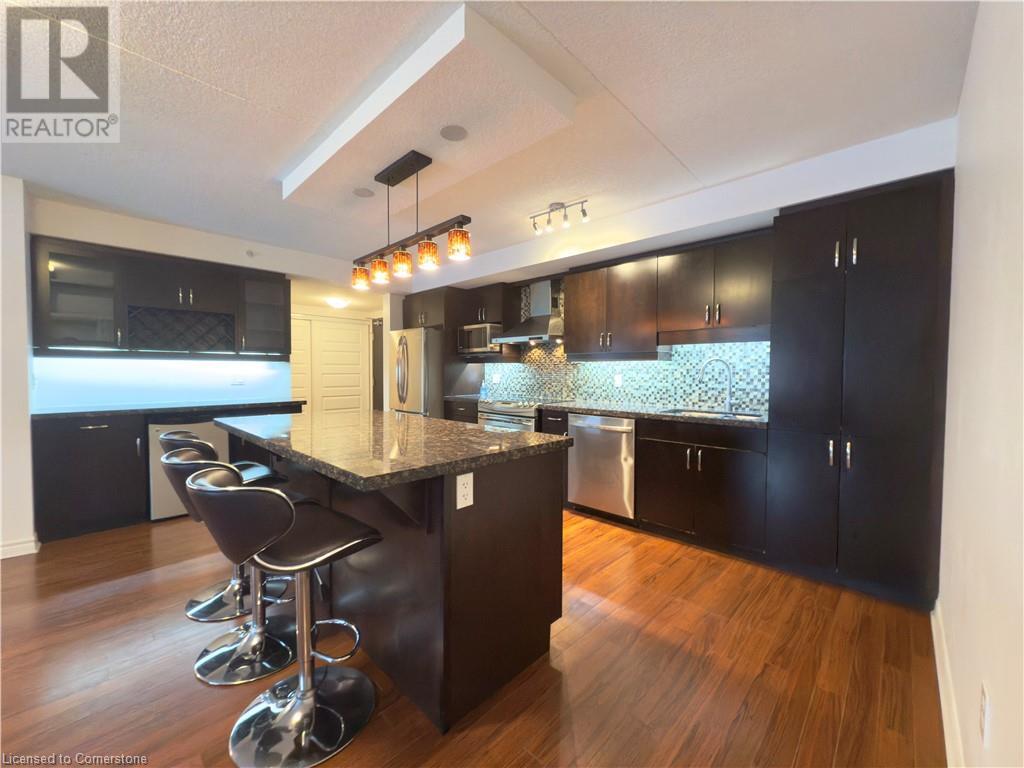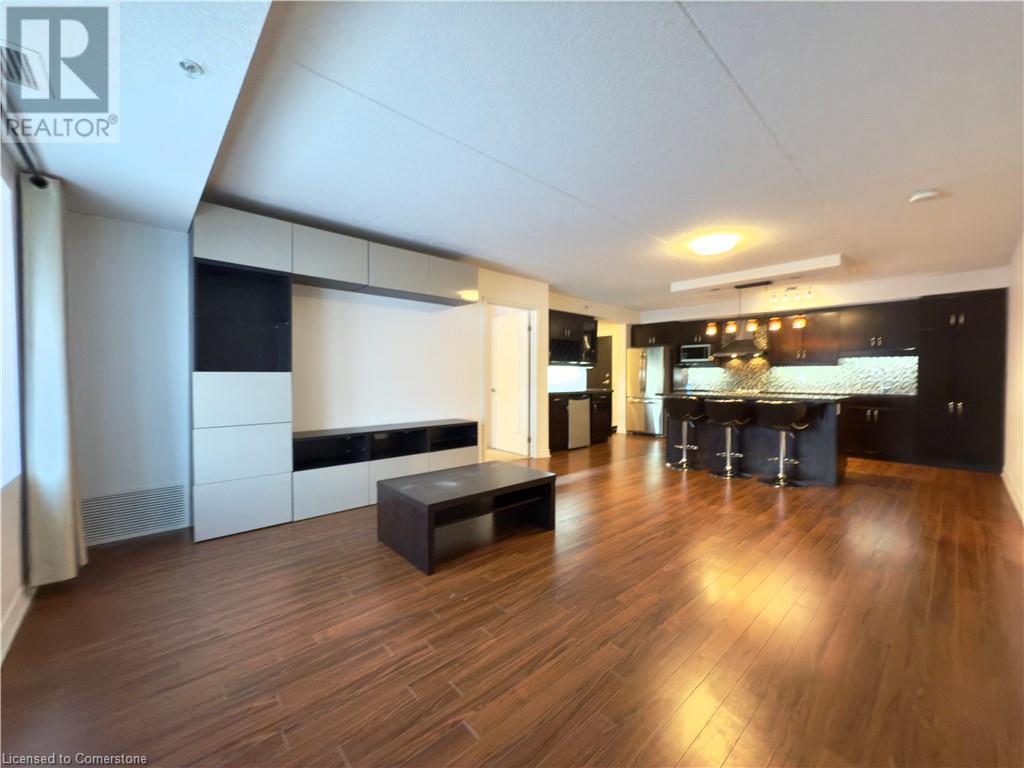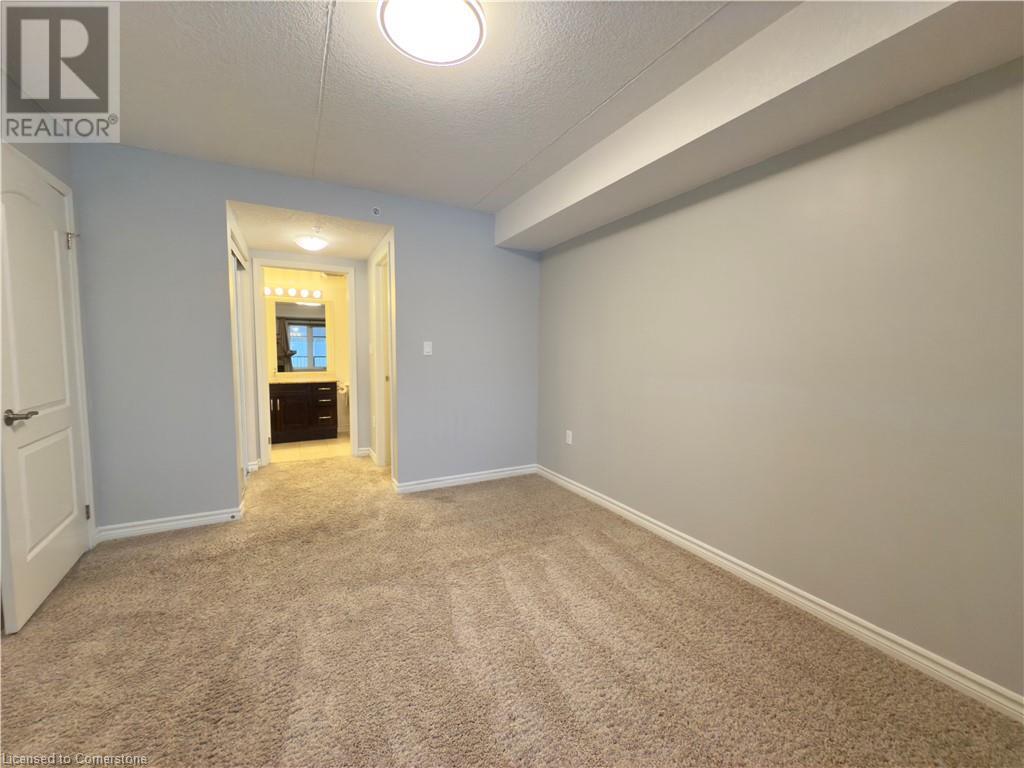776 Laurelwood Drive Unit# 506 Waterloo, Ontario N2V 0A8
$2,550 MonthlyInsurance, Landscaping, Property Management, Water, Exterior Maintenance, Parking
Beautiful 2-Bedroom, 2-Bathroom Condo for Lease in a Top School District!!! Located in one of Ontario’s best school zones, this immaculate 2-bedroom, 2-bathroom condo offers modern living at its finest. The open-concept kitchen and living area extend to a private balcony with scenic views of a park and playground. The stylish kitchen features a center island, granite countertops, and stainless steel appliances. The spacious primary bedroom includes a walk-in closet and an ensuite bathroom for added comfort. This unit also comes with in-suite laundry and one outdoor parking spot. Enjoy fantastic amenities, including a games/party room and a theater. Don’t miss out on this incredible opportunity for stress-free living—schedule your showing today! (id:58043)
Property Details
| MLS® Number | 40693594 |
| Property Type | Single Family |
| AmenitiesNearBy | Public Transit, Schools |
| CommunicationType | Internet Access |
| CommunityFeatures | Community Centre |
| Features | Southern Exposure, Balcony, Paved Driveway |
| ParkingSpaceTotal | 1 |
Building
| BathroomTotal | 2 |
| BedroomsAboveGround | 2 |
| BedroomsTotal | 2 |
| Amenities | Party Room |
| Appliances | Dishwasher, Dryer, Microwave, Refrigerator, Stove, Water Meter |
| BasementType | None |
| ConstructedDate | 2012 |
| ConstructionStyleAttachment | Attached |
| CoolingType | Central Air Conditioning |
| ExteriorFinish | Brick, Concrete |
| FireProtection | None |
| HeatingFuel | Electric, Natural Gas |
| HeatingType | Forced Air |
| StoriesTotal | 1 |
| SizeInterior | 1035 Sqft |
| Type | Apartment |
| UtilityWater | Municipal Water |
Parking
| Underground |
Land
| Acreage | No |
| LandAmenities | Public Transit, Schools |
| Sewer | Municipal Sewage System |
| SizeTotalText | Unknown |
| ZoningDescription | Mr100 |
Rooms
| Level | Type | Length | Width | Dimensions |
|---|---|---|---|---|
| Main Level | 4pc Bathroom | Measurements not available | ||
| Main Level | 4pc Bathroom | Measurements not available | ||
| Main Level | Bedroom | 14'5'' x 10'8'' | ||
| Main Level | Primary Bedroom | 17'5'' x 10'4'' | ||
| Main Level | Kitchen | 12'2'' x 16'4'' | ||
| Main Level | Living Room | 15'5'' x 14'0'' |
Utilities
| Cable | Available |
| Natural Gas | Available |
| Telephone | Available |
https://www.realtor.ca/real-estate/27861663/776-laurelwood-drive-unit-506-waterloo
Interested?
Contact us for more information
Christopher Gehl
Salesperson
180 Weber St. S.
Waterloo, Ontario N2J 2B2
David Tidd
Salesperson
180 Weber Street South Unit A
Waterloo, Ontario N2J 2B2


































