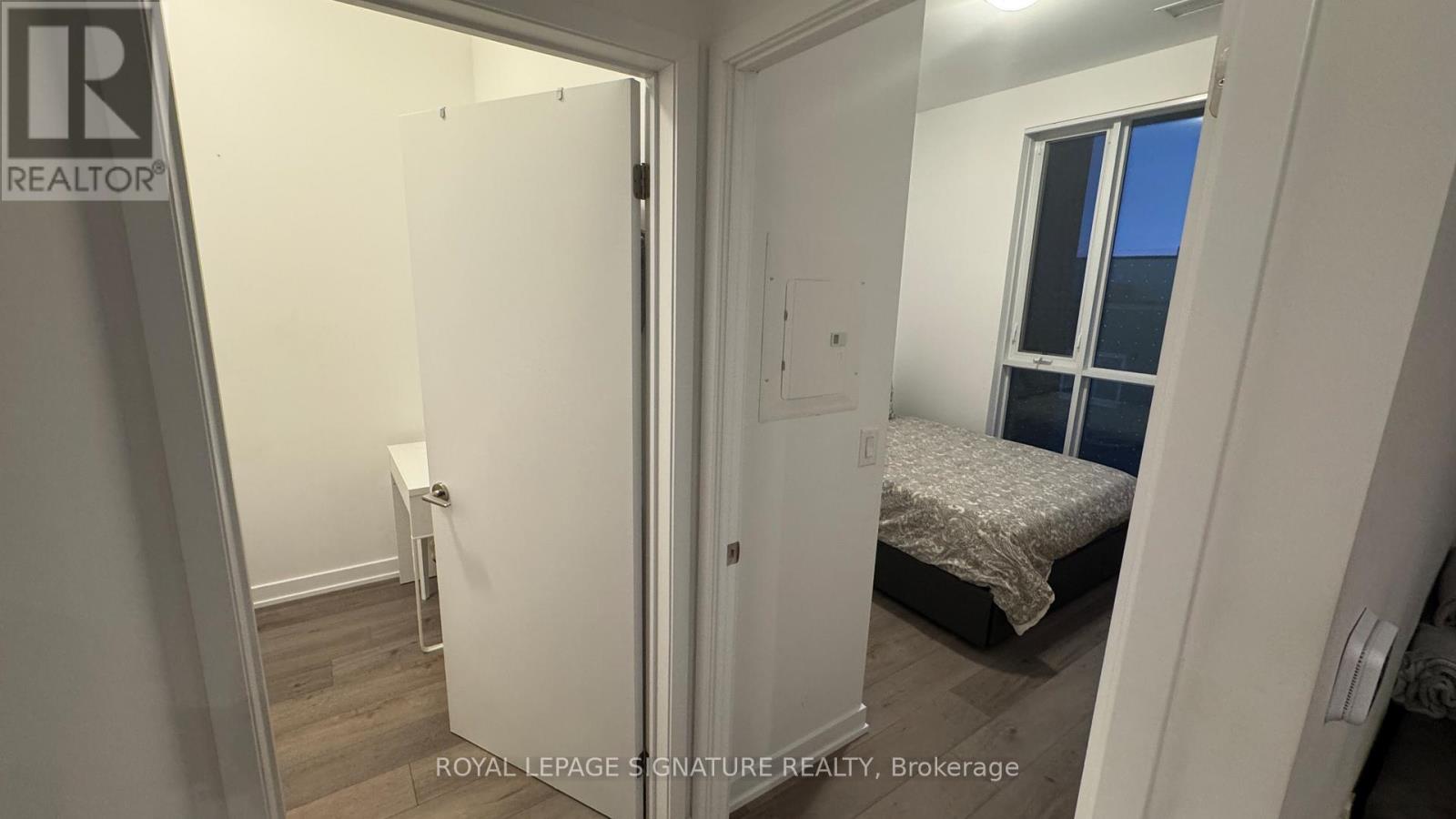323 - 60 Honeycrisp Crescent Vaughan, Ontario L4K 0N5
$2,250 Monthly
Modern & Spacious 1 Bed + Den Condo for Lease Premium Floor & High Ceilings! **Move-in ready 1 Bed + Den, 1 Bath condo, available fully furnished or unfurnished at a reduced rate! STANDOUT FEATURES: Premium Floor with 10 Smooth Ceilings - A rare feature that adds to the spacious and airy feel of the unit. Bright & Open Living Space - Large windows bring in ample natural light, complemented by a private balcony. Sleek Modern Kitchen - Integrated fridge, dishwasher, built-in oven, and cooktop for a seamless look. Convenience at Its Best - Ensuite laundry + drinking water filtration system. 1 Parking Space Included! LOCATION HIGHLIGHTS: Easy access to Highways 400 & 407 Steps to VMC TTC Station, Viva & GO Transit Minutes to IKEA, Costco, Vaughan Mills, Wonderland, Cineplex, restaurants & more! This stylish, high-ceiling condo offers the perfect mix of luxury, comfort, and convenience. Book your showing today! **** EXTRAS **** Enjoy modern finishes, a spacious layout, and top-tier building amenities, including a gym, shopping, and more! (id:58043)
Property Details
| MLS® Number | N11948783 |
| Property Type | Single Family |
| Community Name | Vaughan Corporate Centre |
| CommunityFeatures | Pet Restrictions |
| Features | Balcony, Carpet Free, Guest Suite |
| ParkingSpaceTotal | 1 |
Building
| BathroomTotal | 1 |
| BedroomsAboveGround | 1 |
| BedroomsBelowGround | 1 |
| BedroomsTotal | 2 |
| Amenities | Security/concierge, Exercise Centre, Party Room, Recreation Centre, Separate Heating Controls |
| Appliances | Range, Water Purifier, Dishwasher, Dryer, Microwave, Oven, Refrigerator, Stove, Washer, Window Coverings |
| CoolingType | Central Air Conditioning |
| ExteriorFinish | Concrete |
| FireProtection | Security Guard |
| FlooringType | Laminate |
| HeatingFuel | Natural Gas |
| HeatingType | Forced Air |
| SizeInterior | 499.9955 - 598.9955 Sqft |
| Type | Apartment |
Parking
| Underground |
Land
| Acreage | No |
Rooms
| Level | Type | Length | Width | Dimensions |
|---|---|---|---|---|
| Flat | Kitchen | 3.08 m | 2.93 m | 3.08 m x 2.93 m |
| Flat | Living Room | 3.08 m | 3.35 m | 3.08 m x 3.35 m |
| Flat | Bedroom | 3.23 m | 2.74 m | 3.23 m x 2.74 m |
| Flat | Den | 2.93 m | 1.86 m | 2.93 m x 1.86 m |
Interested?
Contact us for more information
Onkar Gokhale
Salesperson
201-30 Eglinton Ave West
Mississauga, Ontario L5R 3E7




















