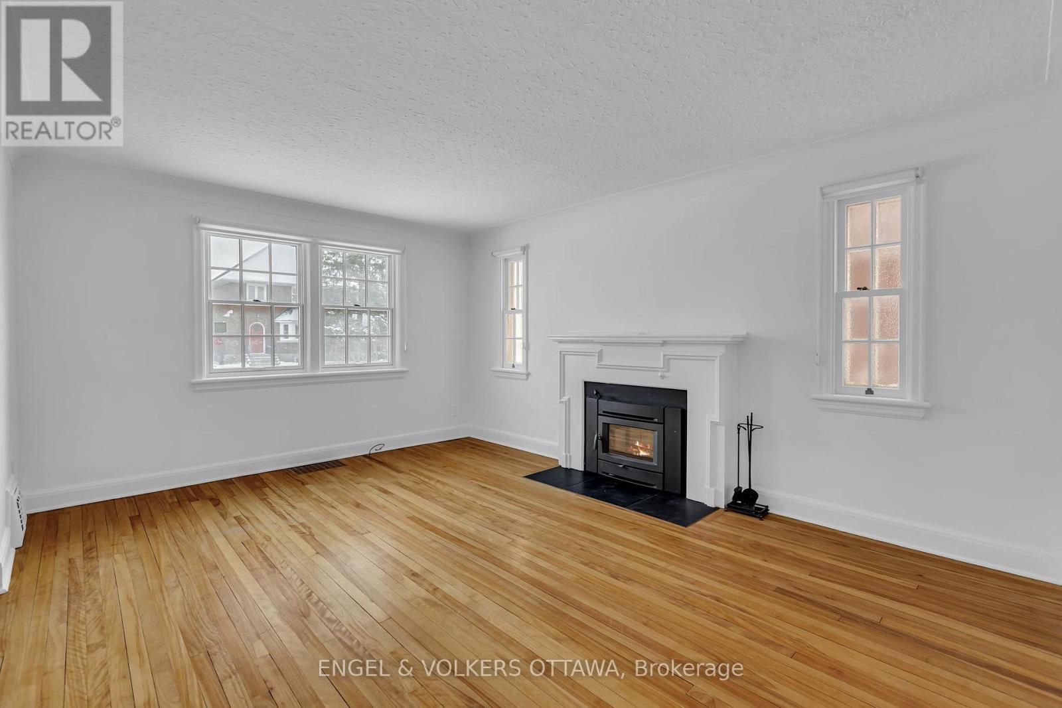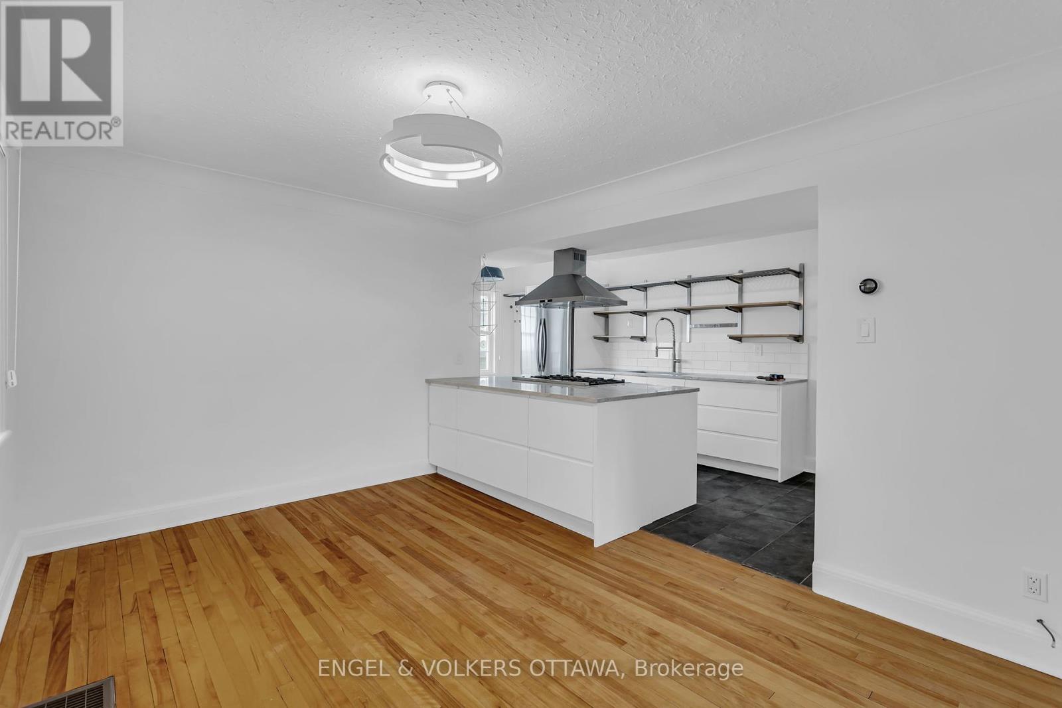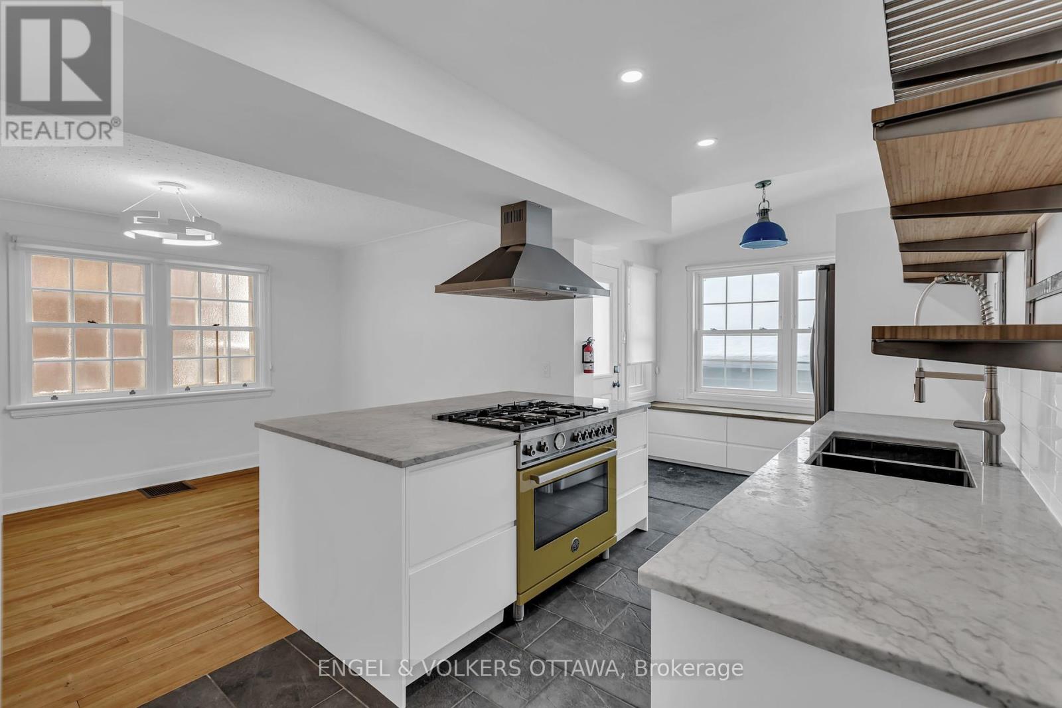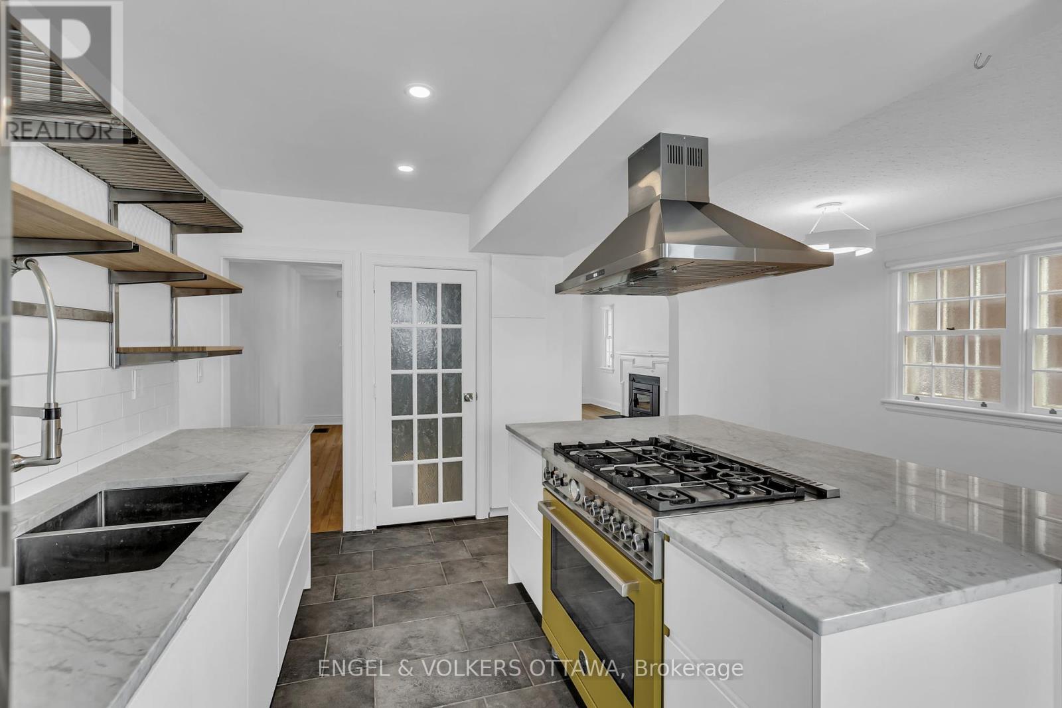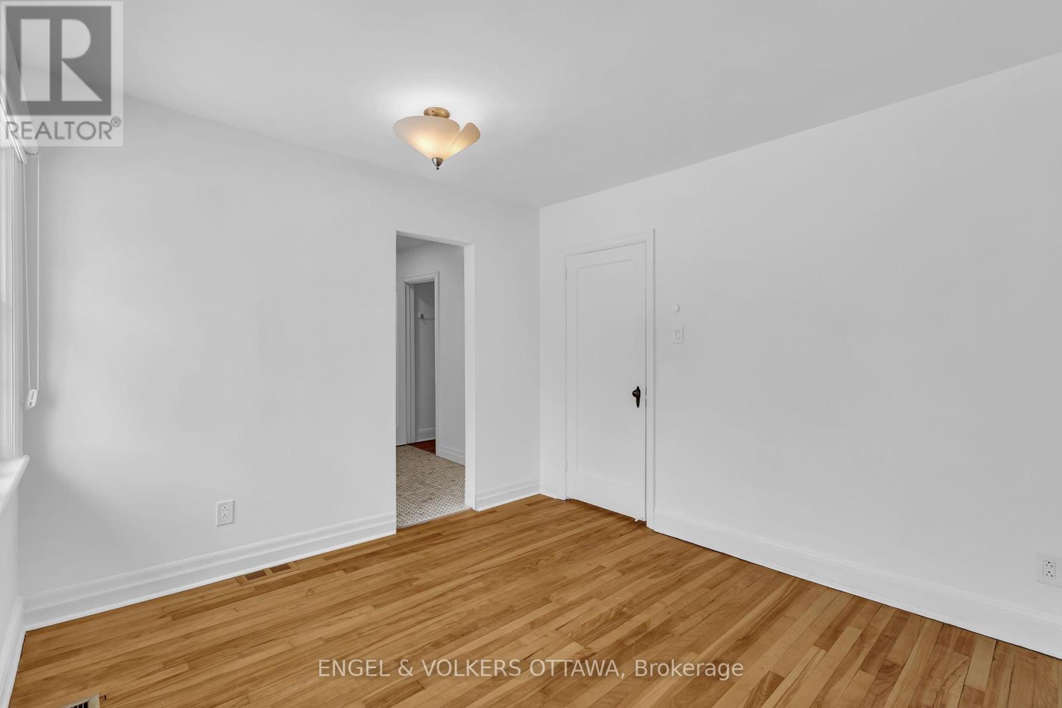176 Breezehill Avenue N Ottawa, Ontario K1Y 2H9
$3,500 Monthly
Within steps of Little Italy, Hintonburg, Dows Lake, and the LRT right outside your front door, this location can't be beat. This charming 3 bedroom, 3 bathroom red brick semi-detached home has been tastefully updated while preserving it's original charm. Beautiful hardwood floors throughout, tons of natural light, a wood-burning fireplace, open concept chefs kitchen with a 6-burner Bertazzoni gas range, and a convenient mudroom with ample storage at the back of the home. The primary bedroom has it's own brand new ensuite bathroom with a walk-in shower and access to the walk-in closet. Two additional large bedrooms and a full bathroom complete the second level. The recently renovated basement features a recreation room, laundry room/2-piece bathroom, and tons of storage space. An amazing opportunity to live in the heart of the city with easy access to coffee shops, restaurants, parks, transit, and the 417. You can have it all! Immediate occupancy available. (id:58043)
Property Details
| MLS® Number | X11948776 |
| Property Type | Single Family |
| Neigbourhood | Hintonburg |
| Community Name | 4203 - Hintonburg |
| AmenitiesNearBy | Public Transit, Park |
| Features | Cul-de-sac, In Suite Laundry |
| ParkingSpaceTotal | 2 |
Building
| BathroomTotal | 3 |
| BedroomsAboveGround | 3 |
| BedroomsTotal | 3 |
| Amenities | Fireplace(s) |
| Appliances | Dishwasher, Dryer, Hood Fan, Refrigerator, Stove, Washer |
| BasementDevelopment | Finished |
| BasementType | Full (finished) |
| ConstructionStyleAttachment | Semi-detached |
| CoolingType | Central Air Conditioning |
| ExteriorFinish | Brick |
| FireplacePresent | Yes |
| FireplaceTotal | 1 |
| FoundationType | Concrete |
| HalfBathTotal | 1 |
| HeatingFuel | Natural Gas |
| HeatingType | Forced Air |
| StoriesTotal | 2 |
| Type | House |
| UtilityWater | Municipal Water |
Parking
| Detached Garage |
Land
| Acreage | No |
| LandAmenities | Public Transit, Park |
| Sewer | Sanitary Sewer |
| SizeDepth | 61 Ft |
| SizeFrontage | 22 Ft ,4 In |
| SizeIrregular | 22.41 X 61 Ft |
| SizeTotalText | 22.41 X 61 Ft |
Rooms
| Level | Type | Length | Width | Dimensions |
|---|---|---|---|---|
| Second Level | Primary Bedroom | 3.272 m | 3.093 m | 3.272 m x 3.093 m |
| Second Level | Bedroom | 3.707 m | 2.895 m | 3.707 m x 2.895 m |
| Second Level | Bedroom | 3.224 m | 2.772 m | 3.224 m x 2.772 m |
| Basement | Recreational, Games Room | 5.507 m | 3.939 m | 5.507 m x 3.939 m |
| Basement | Laundry Room | 3.305 m | 1.93 m | 3.305 m x 1.93 m |
| Main Level | Living Room | 4.884 m | 3.771 m | 4.884 m x 3.771 m |
| Main Level | Dining Room | 4.173 m | 3.198 m | 4.173 m x 3.198 m |
| Main Level | Kitchen | 5.253 m | 2.697 m | 5.253 m x 2.697 m |
Utilities
| Sewer | Installed |
https://www.realtor.ca/real-estate/27861866/176-breezehill-avenue-n-ottawa-4203-hintonburg
Interested?
Contact us for more information
Harrison N. Gallon
Broker
292 Somerset Street West
Ottawa, Ontario K2P 0J6








