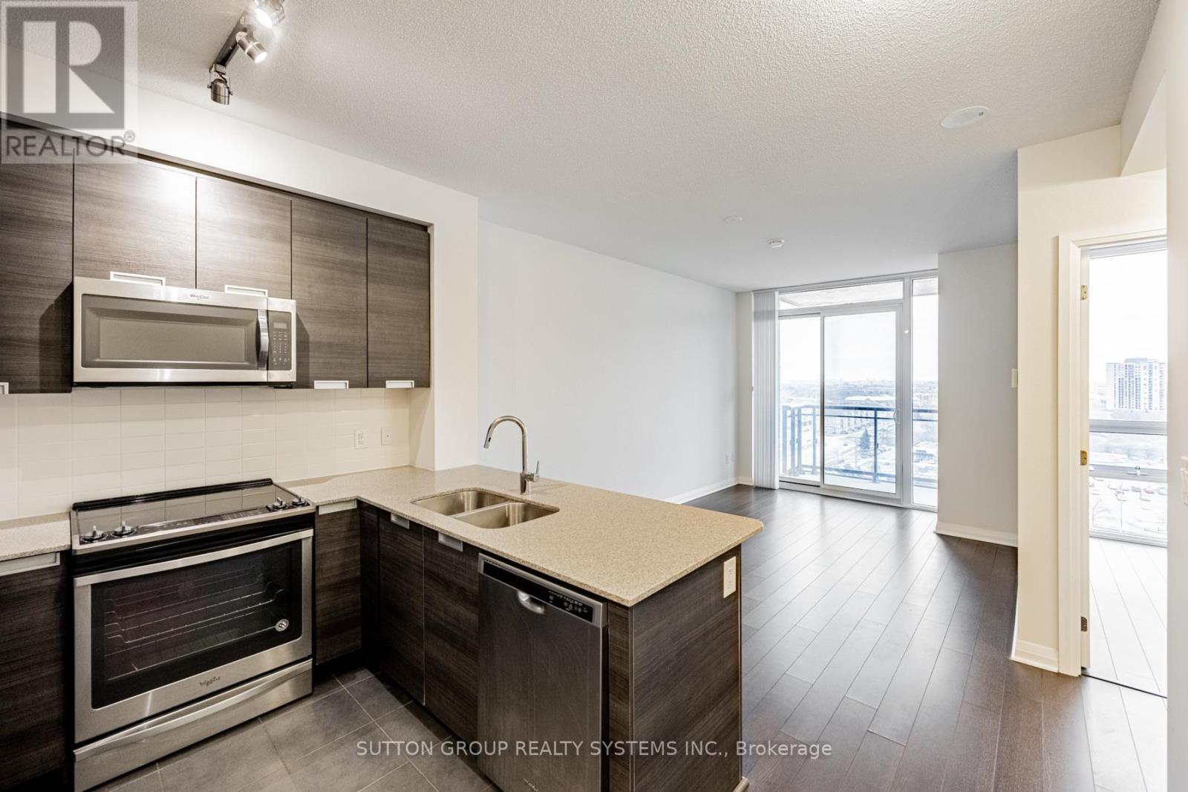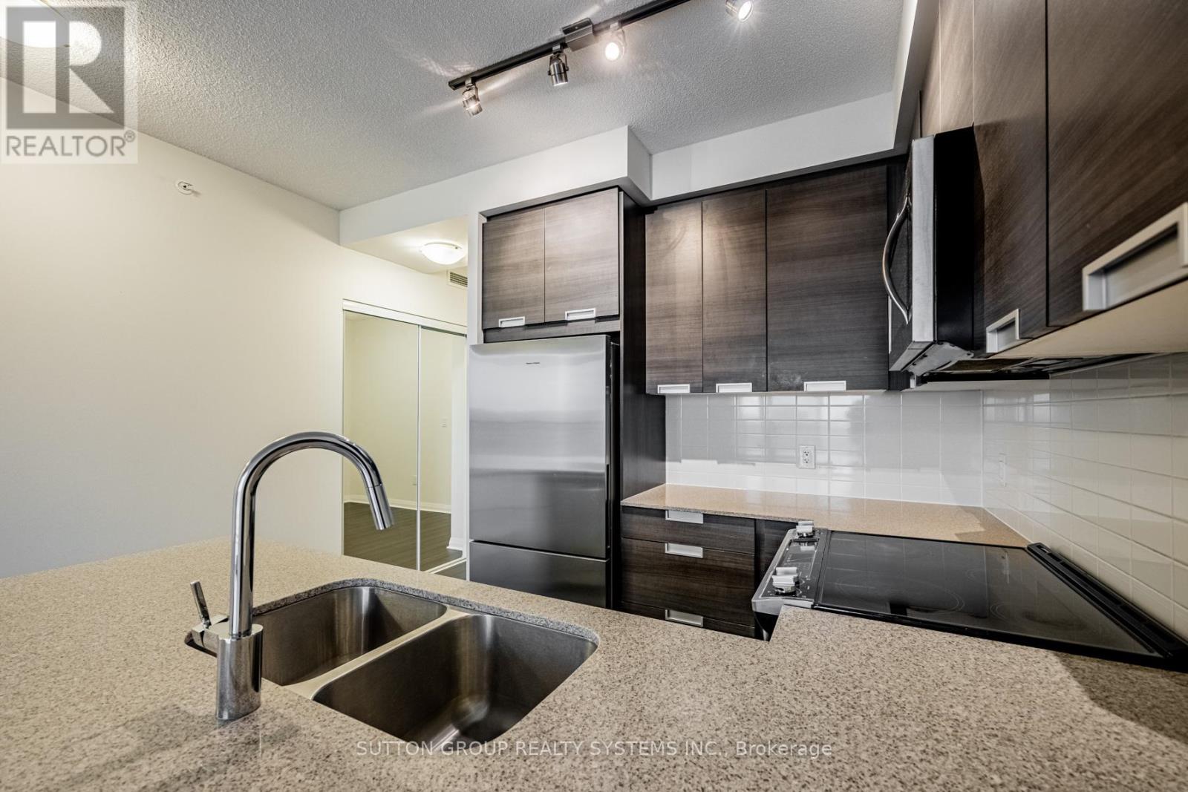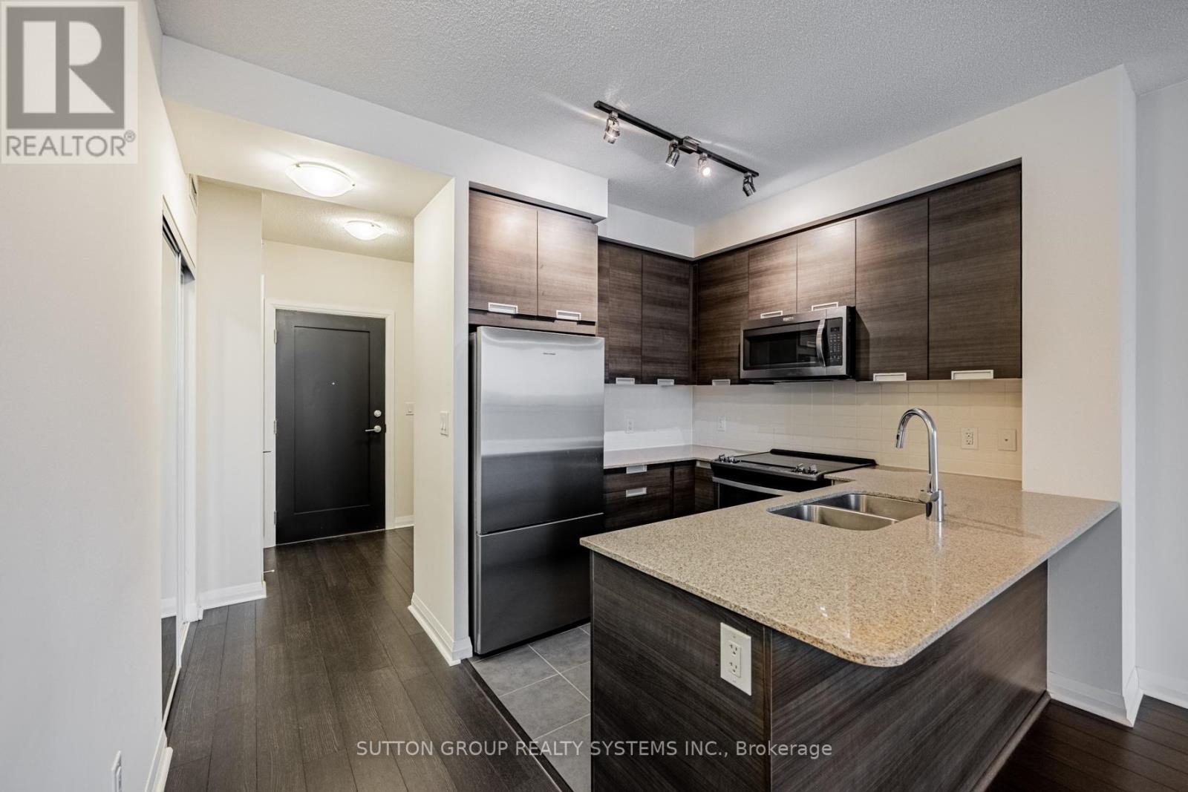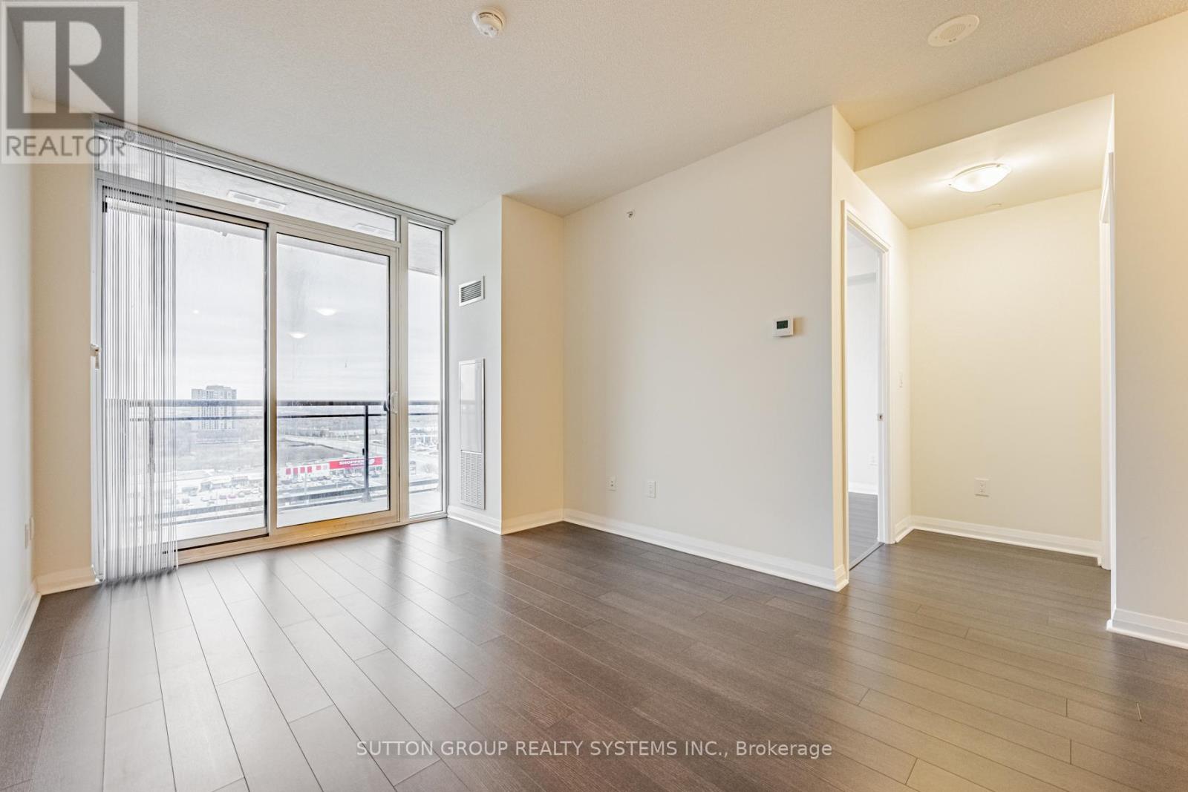1203 - 5025 Four Springs Avenue Mississauga, Ontario L5R 0G5
$2,400 Monthly
Bright and spacious 1-bedroom + den unit at Hurontario & Eglinton with an east-facing view! Featuring 9-ft ceilings and expansive floor-to-ceiling windows, this unit boasts high-quality finishes and a functional open-concept layout. The large den can serve as a second bedroom or home office. The chef-inspired kitchen, overlooking the dining area, is perfect for entertaining, complete with dark designer cabinetry, stainless steel appliances, a tiled backsplash, quartz countertops, and an undermount double sink. The spa-like bathroom offers a deep soaker tub and shower, while the master bedroom includes a walk-in closet for added convenience. **** EXTRAS **** Conveniently located near retail plazas, restaurants, public transit, Square One Shopping Centre, and with easy access to Highways 403 and 401. (id:58043)
Property Details
| MLS® Number | W11948601 |
| Property Type | Single Family |
| Community Name | Hurontario |
| AmenitiesNearBy | Park, Public Transit, Schools |
| CommunityFeatures | Pets Not Allowed |
| Features | Balcony, Carpet Free |
| ParkingSpaceTotal | 1 |
Building
| BathroomTotal | 1 |
| BedroomsAboveGround | 1 |
| BedroomsBelowGround | 1 |
| BedroomsTotal | 2 |
| Amenities | Security/concierge, Exercise Centre, Party Room, Sauna, Storage - Locker |
| Appliances | Blinds, Dishwasher, Dryer, Microwave, Refrigerator, Stove, Washer |
| CoolingType | Central Air Conditioning |
| ExteriorFinish | Brick, Concrete |
| FlooringType | Laminate, Ceramic |
| HeatingFuel | Natural Gas |
| HeatingType | Forced Air |
| SizeInterior | 599.9954 - 698.9943 Sqft |
| Type | Apartment |
Parking
| Underground | |
| Garage |
Land
| Acreage | No |
| LandAmenities | Park, Public Transit, Schools |
Rooms
| Level | Type | Length | Width | Dimensions |
|---|---|---|---|---|
| Main Level | Living Room | 4.8 m | 3.13 m | 4.8 m x 3.13 m |
| Main Level | Dining Room | 4.8 m | 3.13 m | 4.8 m x 3.13 m |
| Main Level | Kitchen | 2.44 m | 2.44 m | 2.44 m x 2.44 m |
| Main Level | Primary Bedroom | 3.05 m | 3.05 m | 3.05 m x 3.05 m |
| Main Level | Den | 2.44 m | 1.99 m | 2.44 m x 1.99 m |
Interested?
Contact us for more information
Agata Iwicki
Salesperson
1542 Dundas Street West
Mississauga, Ontario L5C 1E4































