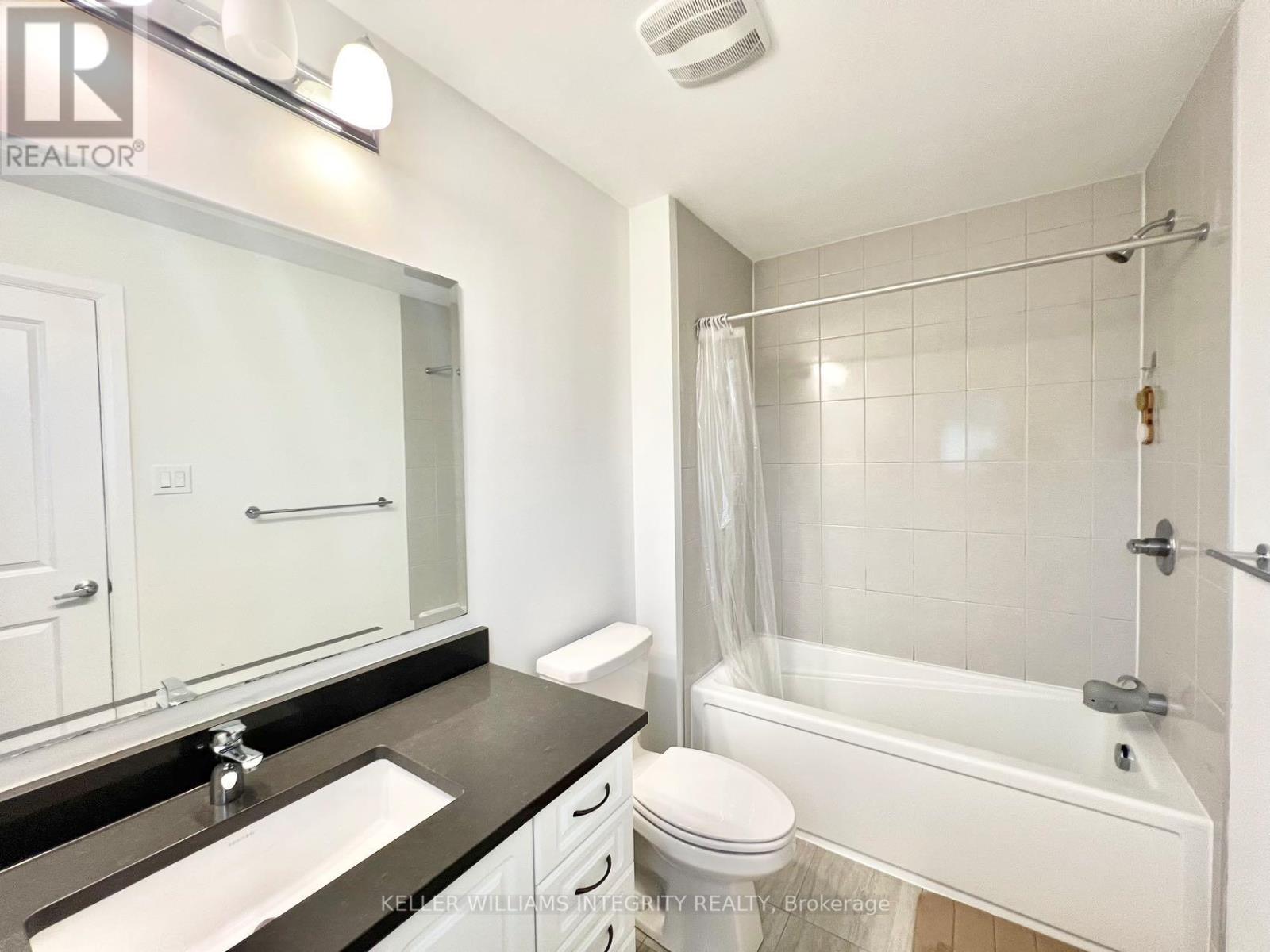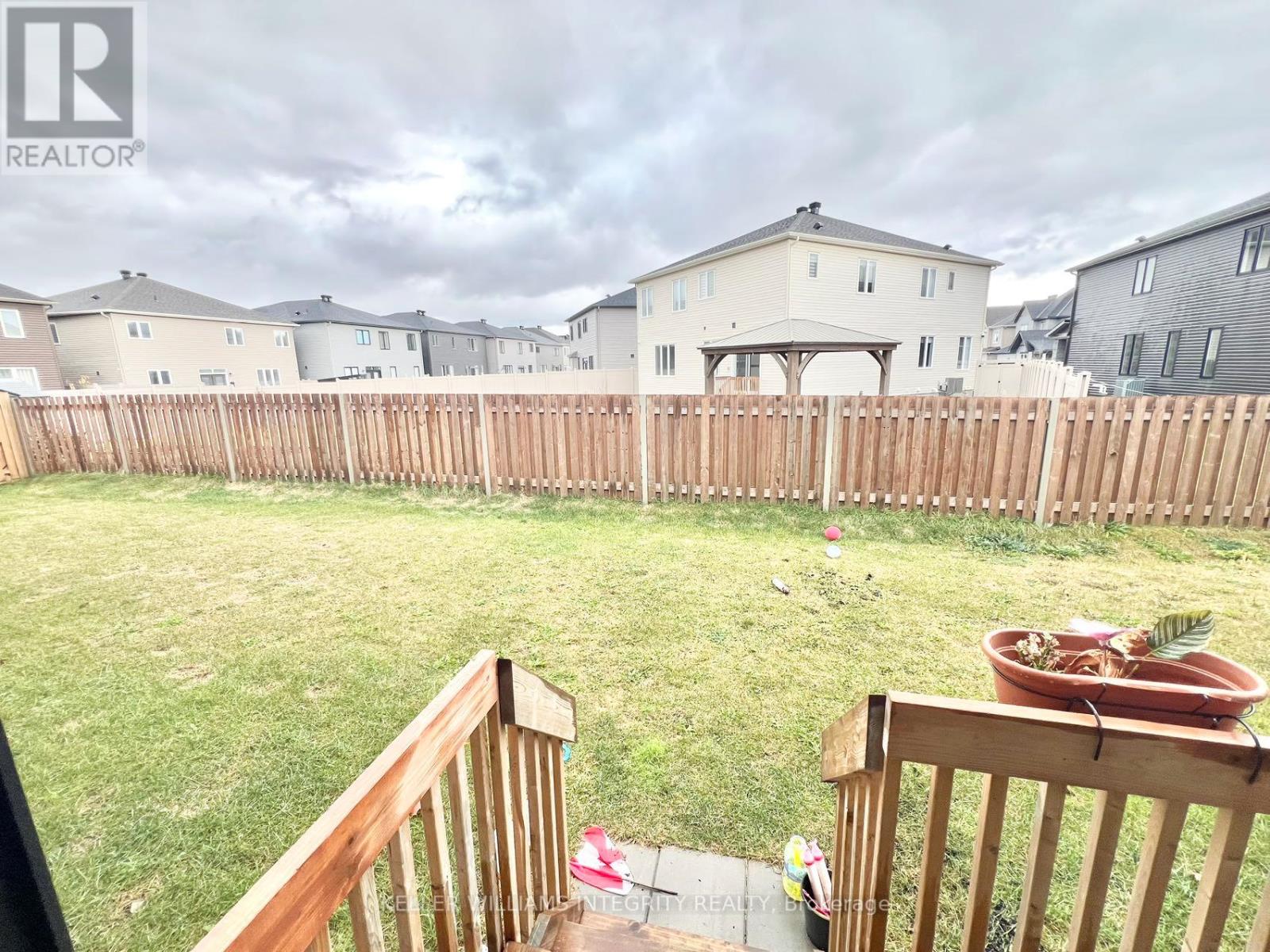215 Clonrush Way Ottawa, Ontario K2T 0P7
$2,600 Monthly
GREAT LOCATION at the vibrant Acadia community in Kanata! Newly built townhome! Minto Haven model with Open concept floor plan! 9' ceiling main floor. The spacious living/dining room with hardwood floors and large kitchen with upgraded quartz countertop, new stainless steel appliances featured breakfast bar, an eat-in area and a large patio door leading out to the backyard. Spacious master bedroom features walk-in closet, and an luxury ensuite bath. Builder finished basement with large window and plenty of storage and laundry room with new washer and dryer! 1 indoor and 1 driveway parking. Two minute driving to highway 417, Walking distance to the Tanger Outlet, Close to Canadian Tire Center, auto-mall, Kanata North High Tech Hub, DND Carling campus and the downtown express transit bus, High ranked schools like Earl of March HS, Kanata Highlands PS etc. Credit/reference check required., Deposit: 5200, Flooring: Hardwood, Flooring: Ceramic, Flooring: Carpet Wall To Wall (id:58043)
Property Details
| MLS® Number | X11948658 |
| Property Type | Single Family |
| Neigbourhood | Kanata |
| Community Name | 9007 - Kanata - Kanata Lakes/Heritage Hills |
| AmenitiesNearBy | Public Transit, Park |
| ParkingSpaceTotal | 2 |
Building
| BathroomTotal | 3 |
| BedroomsAboveGround | 3 |
| BedroomsTotal | 3 |
| Appliances | Water Heater, Dishwasher, Dryer, Hood Fan, Refrigerator, Stove, Washer |
| BasementDevelopment | Finished |
| BasementType | Full (finished) |
| ConstructionStyleAttachment | Attached |
| CoolingType | Central Air Conditioning |
| ExteriorFinish | Brick |
| FoundationType | Concrete |
| HalfBathTotal | 1 |
| HeatingFuel | Natural Gas |
| HeatingType | Forced Air |
| StoriesTotal | 2 |
| Type | Row / Townhouse |
| UtilityWater | Municipal Water |
Parking
| Attached Garage |
Land
| Acreage | No |
| LandAmenities | Public Transit, Park |
| Sewer | Sanitary Sewer |
Rooms
| Level | Type | Length | Width | Dimensions |
|---|---|---|---|---|
| Second Level | Primary Bedroom | 4.14 m | 5.13 m | 4.14 m x 5.13 m |
| Second Level | Bedroom | 3.3 m | 3.3 m | 3.3 m x 3.3 m |
| Second Level | Bedroom | 2.74 m | 3.2 m | 2.74 m x 3.2 m |
| Lower Level | Family Room | 5.91 m | 4.87 m | 5.91 m x 4.87 m |
| Main Level | Living Room | 3.25 m | 5.13 m | 3.25 m x 5.13 m |
| Main Level | Dining Room | 3.04 m | 3.3 m | 3.04 m x 3.3 m |
| Main Level | Kitchen | 2.54 m | 3.91 m | 2.54 m x 3.91 m |
Utilities
| Sewer | Available |
Interested?
Contact us for more information
Haiyun Wang
Salesperson
2148 Carling Ave., Units 5 & 6
Ottawa, Ontario K2A 1H1
Bixuan Zhang
Salesperson
2148 Carling Ave., Units 5 & 6
Ottawa, Ontario K2A 1H1
































