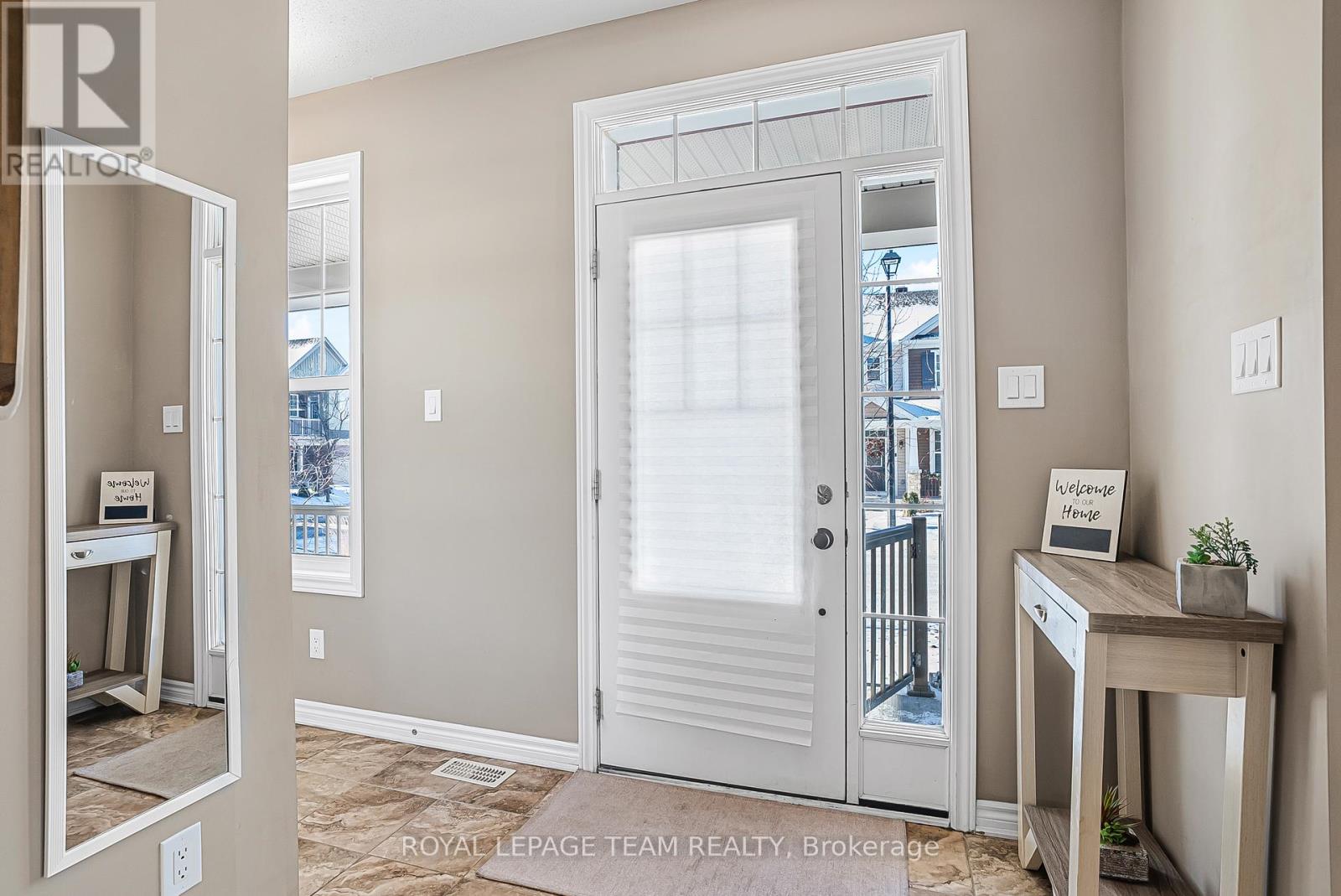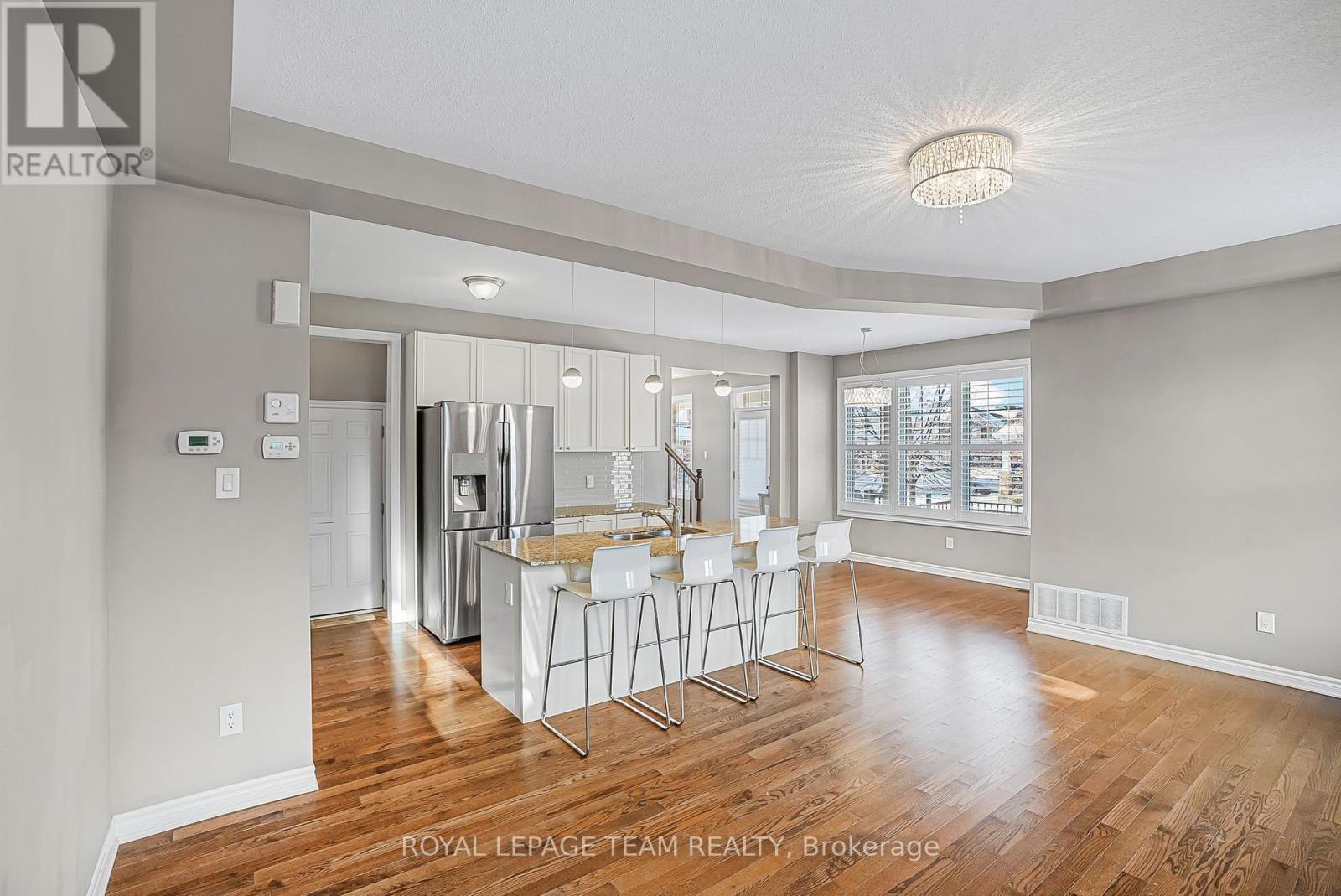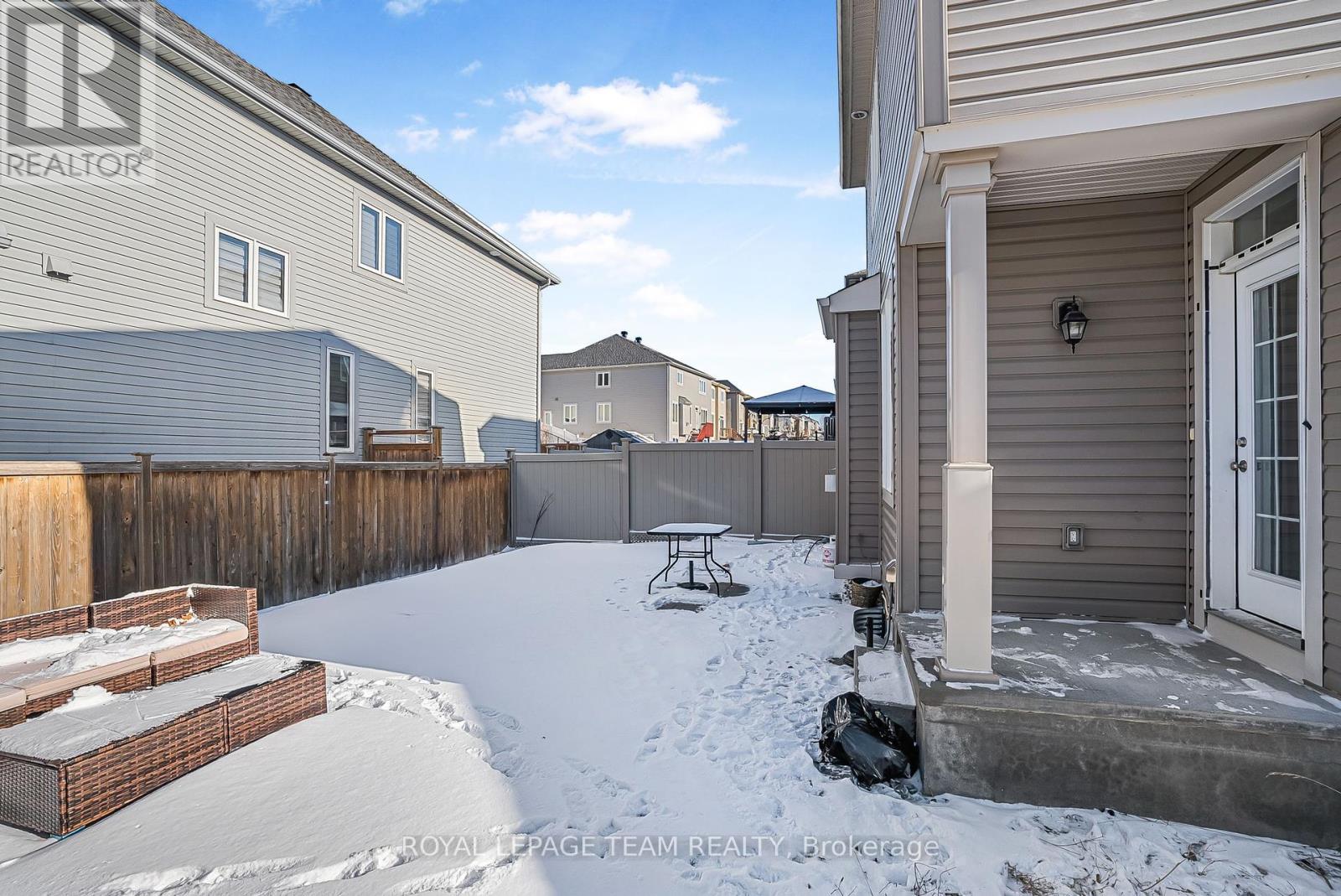355 Meadowbreeze Drive Ottawa, Ontario K2M 0K3
$3,000 Monthly
Welcome to this beautiful 3 bedroom, 2.5 bathrooms + loft detached corner home, located in the desirable Emerald Meadows neighborhood. This home is filled with natural light and features 9-ft ceilings on the second floor, creating an open and airy feel.The main level boasts: Elegant hardwood floors ,open-concept kitchen, living, and dining area perfect for entertaining ,gas stove and large island with seating for four. Powder room and entryway closet for added convenience. The second floor offers laundry room beside the primary bedroom, freshly cleaned carpets for comfort, along with large windows with blinds that enhance the bright atmosphere.Additional features include: Finished basement ideal for extra living or storage space, fully fenced backyard perfect for privacy and outdoor enjoyment and a double car garage. Freshly washed walls throughout. Mailbox conveniently located beside the house. Tenant responsible for all utilities. Move-in ready. **** EXTRAS **** L shape sofa in the loft (id:58043)
Property Details
| MLS® Number | X11948646 |
| Property Type | Single Family |
| Neigbourhood | Kanata |
| Community Name | 9010 - Kanata - Emerald Meadows/Trailwest |
| ParkingSpaceTotal | 2 |
Building
| BathroomTotal | 3 |
| BedroomsAboveGround | 3 |
| BedroomsBelowGround | 1 |
| BedroomsTotal | 4 |
| Amenities | Fireplace(s) |
| BasementDevelopment | Finished |
| BasementType | Full (finished) |
| ConstructionStyleAttachment | Detached |
| CoolingType | Central Air Conditioning |
| ExteriorFinish | Brick, Vinyl Siding |
| FireplacePresent | Yes |
| FireplaceTotal | 1 |
| FireplaceType | Insert |
| FoundationType | Block |
| HalfBathTotal | 1 |
| HeatingFuel | Natural Gas |
| HeatingType | Forced Air |
| StoriesTotal | 2 |
| Type | House |
| UtilityWater | Municipal Water |
Parking
| Attached Garage |
Land
| Acreage | No |
| Sewer | Sanitary Sewer |
Rooms
| Level | Type | Length | Width | Dimensions |
|---|---|---|---|---|
| Second Level | Bedroom | 3.04 m | 3.04 m | 3.04 m x 3.04 m |
| Second Level | Bedroom 2 | 3.2 m | 3.09 m | 3.2 m x 3.09 m |
| Second Level | Primary Bedroom | 4.29 m | 3.88 m | 4.29 m x 3.88 m |
| Second Level | Loft | 3.73 m | 3.3 m | 3.73 m x 3.3 m |
| Main Level | Dining Room | 3.12 m | 2.1 m | 3.12 m x 2.1 m |
| Main Level | Kitchen | 4.24 m | 2.36 m | 4.24 m x 2.36 m |
| Main Level | Living Room | 5.63 m | 3.45 m | 5.63 m x 3.45 m |
Interested?
Contact us for more information
Aneta Smart
Salesperson
1723 Carling Avenue, Suite 1
Ottawa, Ontario K2A 1C8



































