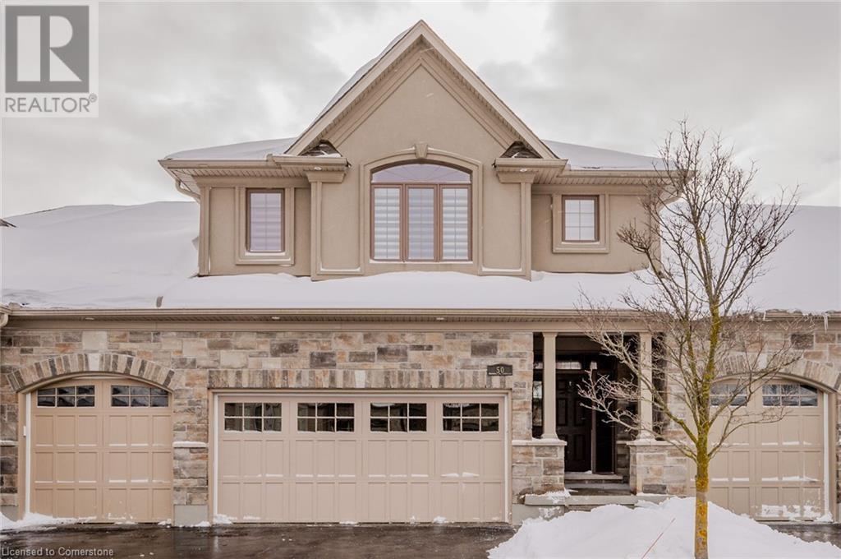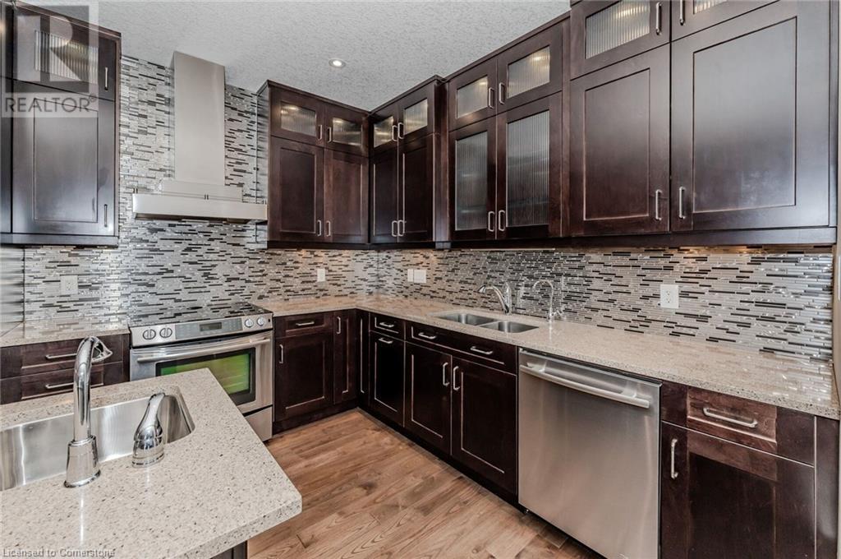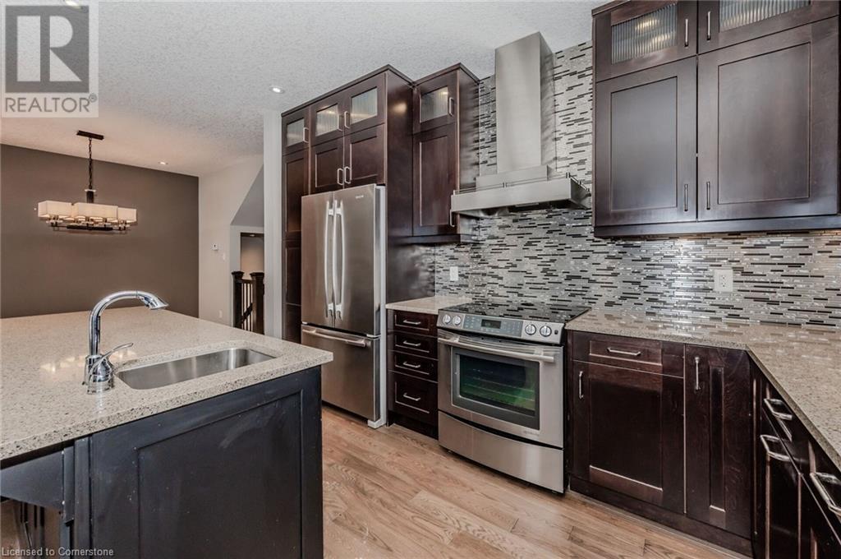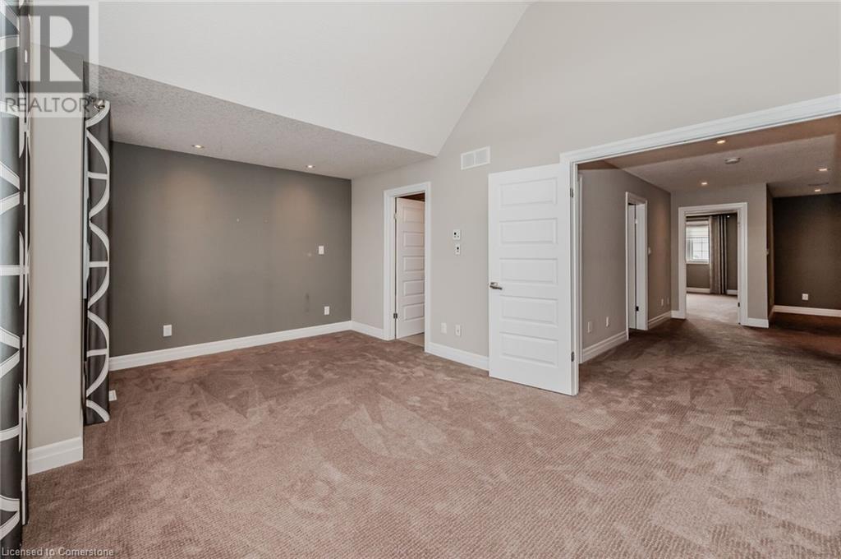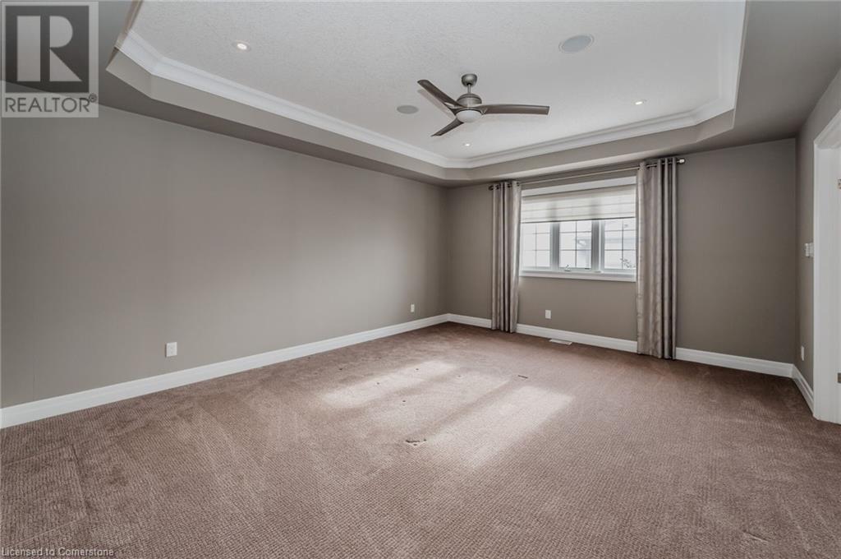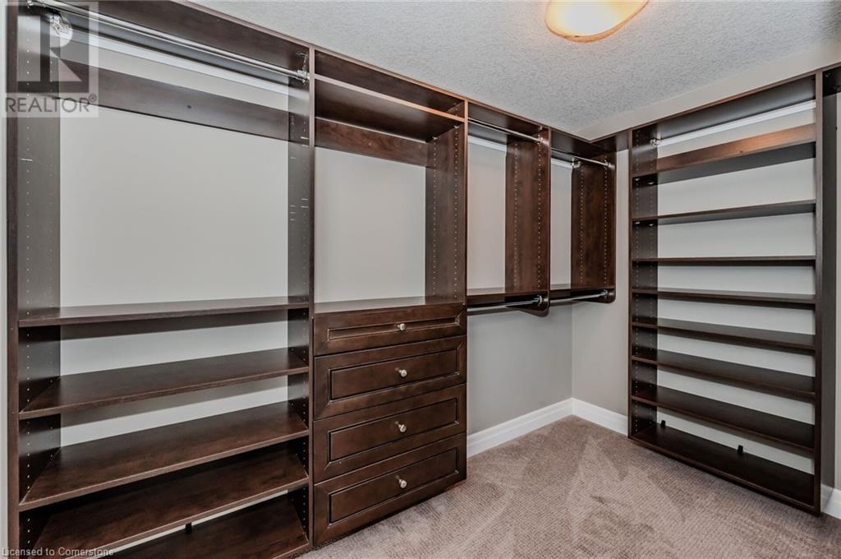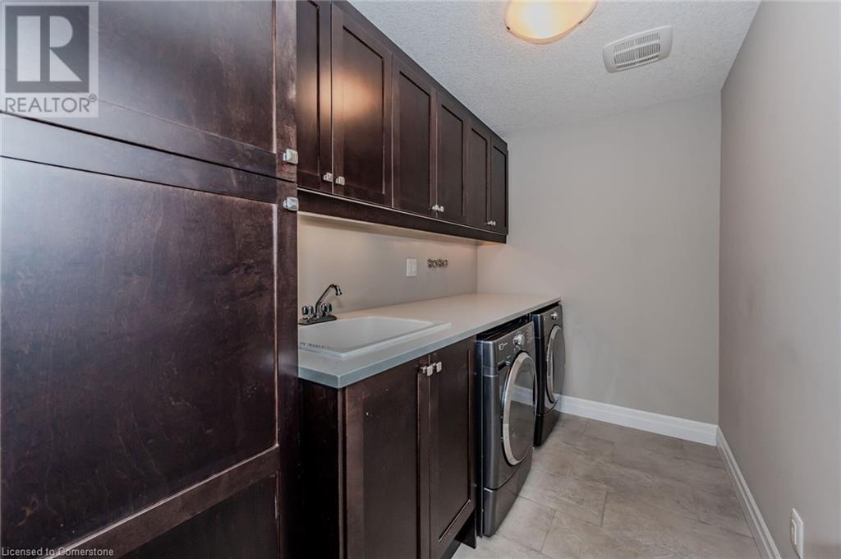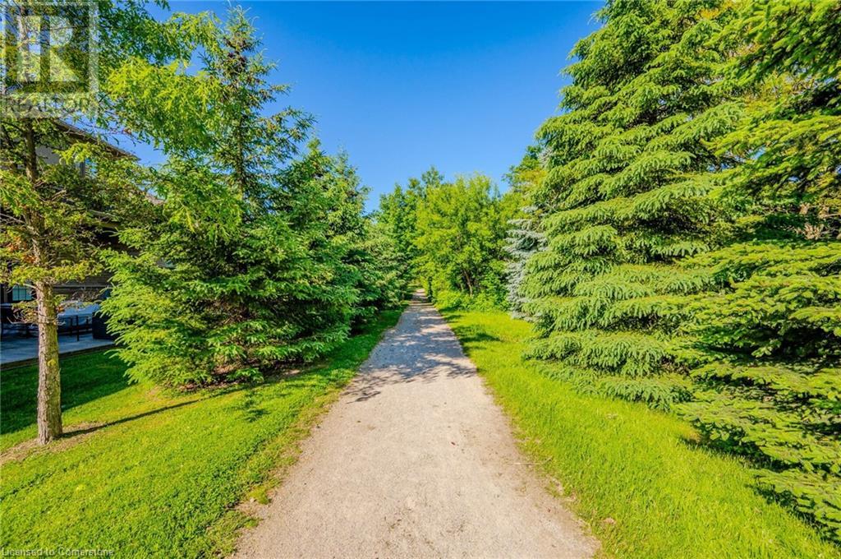435 Winchester Drive Unit# 50 Waterloo, Ontario N2T 0B7
$4,500 Monthly
IMPECCABLE EXECUTIVE HOME! Located in the sought after location of Upper Beechwood. Large foyer entry leads you to the open concept kitchen area featuring custom cabinets and granite countertops. Spacious family room with corner gas fireplace and wall of windows. Enjoy hosting friends and family on your private patio. Upper level features den, spacious primary bedroom and 5 pc ensuite. Second bedroom with ensuite and walk in closet. Upper level laundry room is an added bonus. Finished lower level rec room with movie theater seating and screen! NON SMOKERS AND NO PETS NEED APPLY ONLY (id:58043)
Property Details
| MLS® Number | 40694871 |
| Property Type | Single Family |
| Neigbourhood | Rummelhardt |
| AmenitiesNearBy | Park, Place Of Worship, Playground, Public Transit, Schools, Shopping |
| CommunityFeatures | Community Centre, School Bus |
| Features | Paved Driveway, No Pet Home, Automatic Garage Door Opener |
| ParkingSpaceTotal | 4 |
Building
| BathroomTotal | 4 |
| BedroomsAboveGround | 2 |
| BedroomsTotal | 2 |
| Appliances | Dishwasher, Dryer, Refrigerator, Stove, Washer, Window Coverings |
| ArchitecturalStyle | 2 Level |
| BasementDevelopment | Finished |
| BasementType | Full (finished) |
| ConstructedDate | 2015 |
| ConstructionStyleAttachment | Attached |
| CoolingType | Central Air Conditioning |
| ExteriorFinish | Brick |
| FoundationType | Poured Concrete |
| HalfBathTotal | 1 |
| HeatingFuel | Natural Gas |
| HeatingType | Forced Air |
| StoriesTotal | 2 |
| SizeInterior | 2125 Sqft |
| Type | Row / Townhouse |
| UtilityWater | Municipal Water |
Parking
| Attached Garage |
Land
| Acreage | No |
| LandAmenities | Park, Place Of Worship, Playground, Public Transit, Schools, Shopping |
| Sewer | Municipal Sewage System |
| SizeTotalText | Under 1/2 Acre |
| ZoningDescription | R2 |
Rooms
| Level | Type | Length | Width | Dimensions |
|---|---|---|---|---|
| Second Level | Laundry Room | Measurements not available | ||
| Second Level | Loft | 13'0'' x 10'6'' | ||
| Second Level | Full Bathroom | Measurements not available | ||
| Second Level | Primary Bedroom | 17'3'' x 14'4'' | ||
| Second Level | Bedroom | 17'5'' x 11'5'' | ||
| Basement | 4pc Bathroom | Measurements not available | ||
| Basement | Recreation Room | 24'0'' x 17'9'' | ||
| Main Level | 4pc Bathroom | Measurements not available | ||
| Main Level | 2pc Bathroom | Measurements not available | ||
| Main Level | Living Room | 25'2'' x 12'0'' | ||
| Main Level | Dinette | 11'6'' x 10'8'' | ||
| Main Level | Kitchen | 13'8'' x 10'8'' |
https://www.realtor.ca/real-estate/27862279/435-winchester-drive-unit-50-waterloo
Interested?
Contact us for more information
Aliya Manji
Salesperson
83 Erb St.w.
Waterloo, Ontario N2L 6C2


