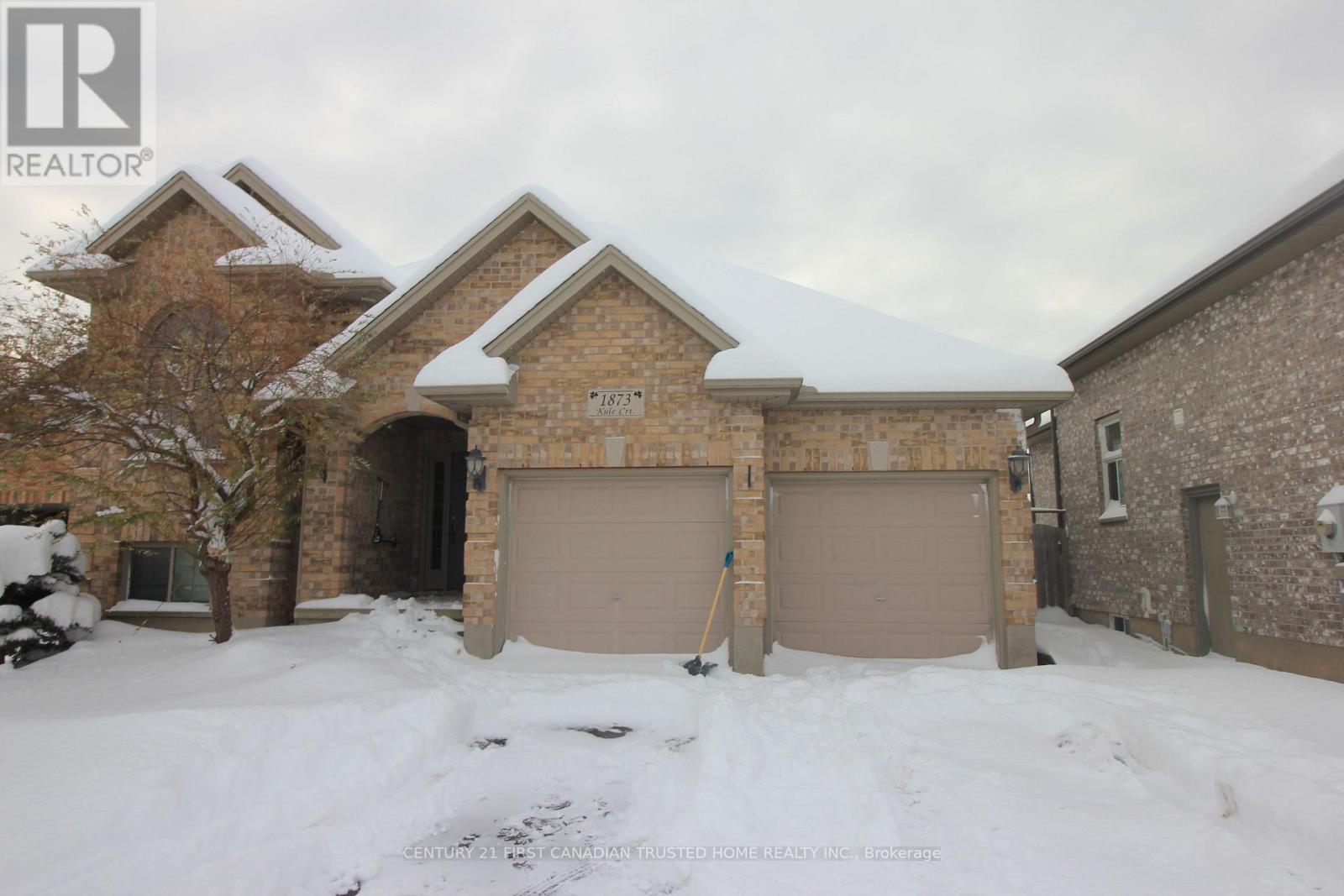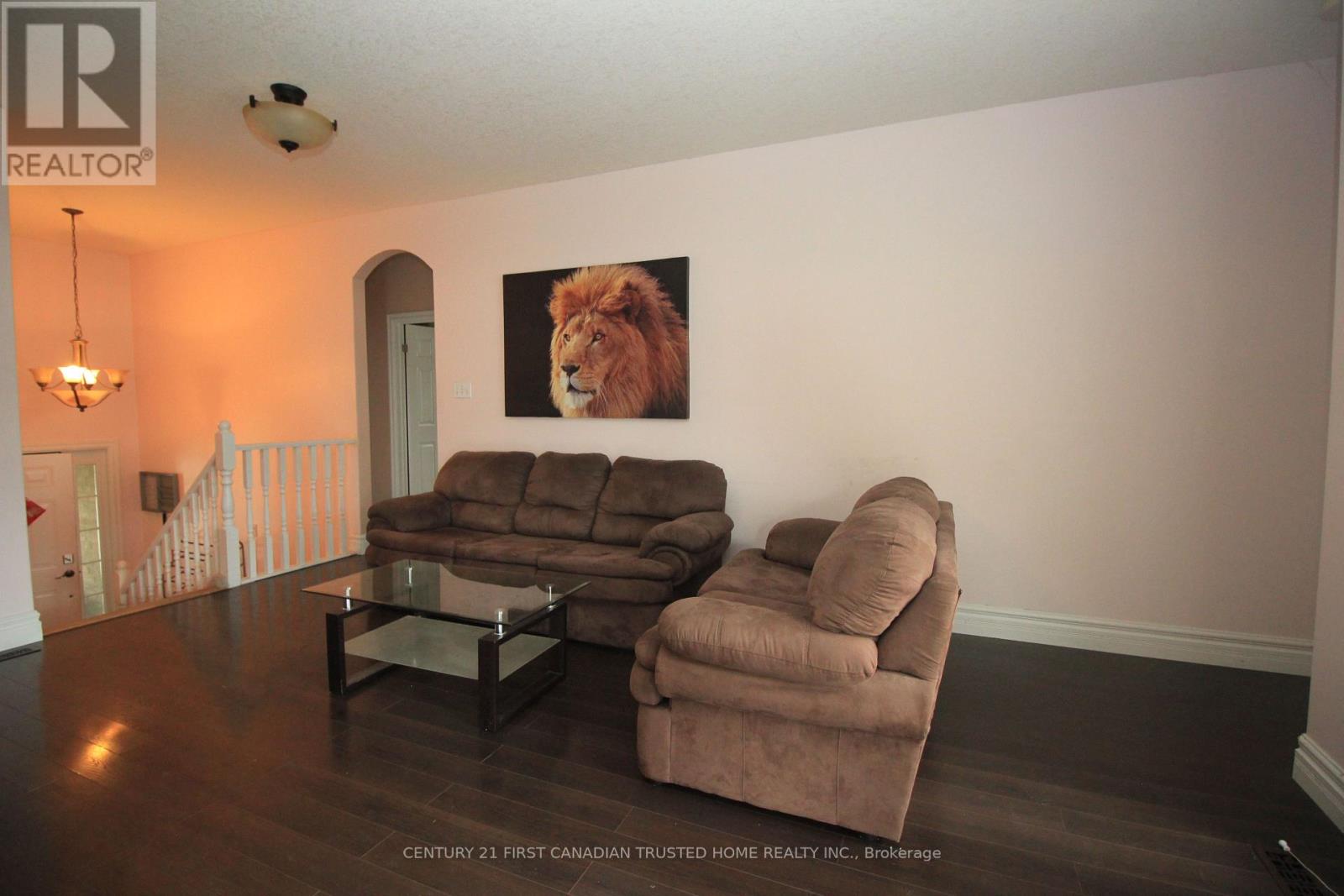1873 Kyle Court London, Ontario N6G 0A6
$3,500 Monthly
Welcome to Kyle court! This beautiful Raised Ranch features 3+2 Bedrooms, 3 Full Bathrooms and 2 kitchens. Gorgeous curb appeal, on a quiet court near Walnut Woods, Coronation Park and HydePark Shopping Centre. Updates include fencing, deck, backsplash and ceramic tiling in kitchen and fresh painted throughout. Features include high ceilings, wall of windows with patio doors to large double level deck for summertime enjoyment, walk-in pantry off kitchen, large master with ensuite. Partially furnished including BBQ (id:58043)
Property Details
| MLS® Number | X11949316 |
| Property Type | Single Family |
| Community Name | North E |
| AmenitiesNearBy | Park, Place Of Worship, Public Transit |
| Features | Cul-de-sac, Flat Site, Sump Pump |
| ParkingSpaceTotal | 5 |
| Structure | Shed |
Building
| BathroomTotal | 3 |
| BedroomsAboveGround | 3 |
| BedroomsBelowGround | 2 |
| BedroomsTotal | 5 |
| Appliances | Water Heater, Dishwasher, Dryer, Refrigerator, Stove, Washer |
| ArchitecturalStyle | Raised Bungalow |
| BasementDevelopment | Finished |
| BasementFeatures | Separate Entrance |
| BasementType | N/a (finished) |
| ConstructionStyleAttachment | Detached |
| CoolingType | Central Air Conditioning |
| ExteriorFinish | Aluminum Siding, Brick Facing |
| FlooringType | Laminate, Carpeted, Tile |
| FoundationType | Concrete |
| HeatingFuel | Natural Gas |
| HeatingType | Forced Air |
| StoriesTotal | 1 |
| SizeInterior | 1499.9875 - 1999.983 Sqft |
| Type | House |
| UtilityWater | Municipal Water |
Parking
| Attached Garage |
Land
| Acreage | No |
| FenceType | Fenced Yard |
| LandAmenities | Park, Place Of Worship, Public Transit |
| Sewer | Sanitary Sewer |
| SizeTotalText | Under 1/2 Acre |
Rooms
| Level | Type | Length | Width | Dimensions |
|---|---|---|---|---|
| Basement | Bedroom 5 | 3.6 m | 3.04 m | 3.6 m x 3.04 m |
| Basement | Family Room | 3.54 m | 3.62 m | 3.54 m x 3.62 m |
| Basement | Bedroom 4 | 2.68 m | 3.65 m | 2.68 m x 3.65 m |
| Lower Level | Den | 2.87 m | 3.1 m | 2.87 m x 3.1 m |
| Main Level | Dining Room | 3.15 m | 3.15 m | 3.15 m x 3.15 m |
| Main Level | Kitchen | 3.07 m | 3.4 m | 3.07 m x 3.4 m |
| Main Level | Primary Bedroom | 4.01 m | 3.35 m | 4.01 m x 3.35 m |
| Main Level | Bedroom 2 | 2.87 m | 3.1 m | 2.87 m x 3.1 m |
| Main Level | Bedroom 3 | 3.71 m | 2.79 m | 3.71 m x 2.79 m |
| Main Level | Bathroom | Measurements not available | ||
| Main Level | Bathroom | Measurements not available | ||
| Main Level | Family Room | 3.71 m | 4.39 m | 3.71 m x 4.39 m |
Utilities
| Cable | Installed |
| Sewer | Installed |
https://www.realtor.ca/real-estate/27862894/1873-kyle-court-london-north-e
Interested?
Contact us for more information
Anish Srivastava
Broker of Record
Ajay Srivastava
Broker
Emily Tibbet
Salesperson




















