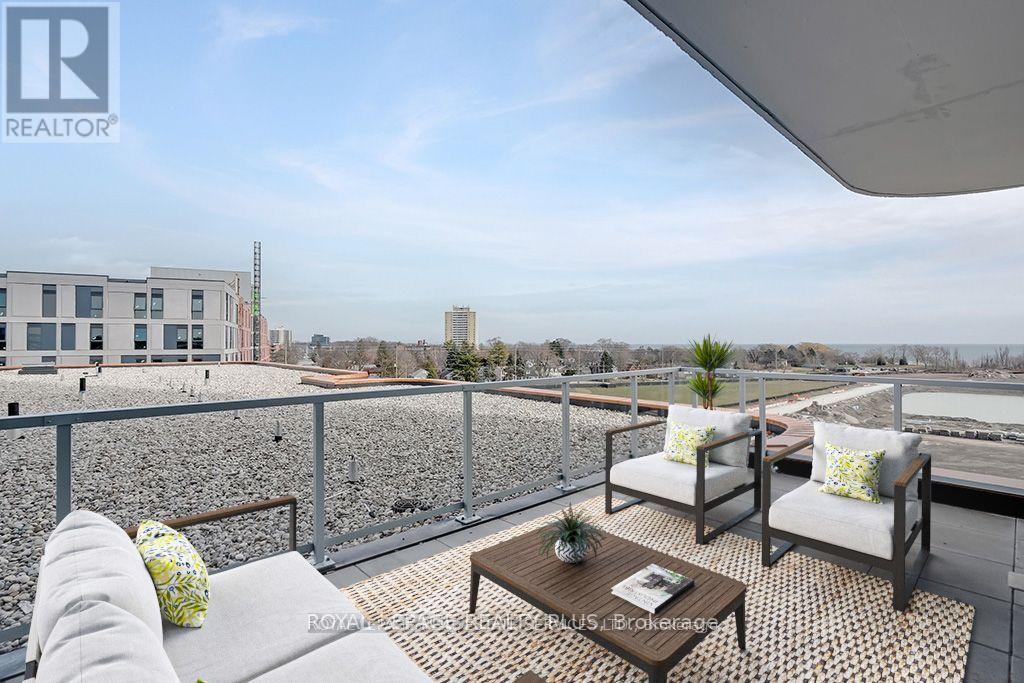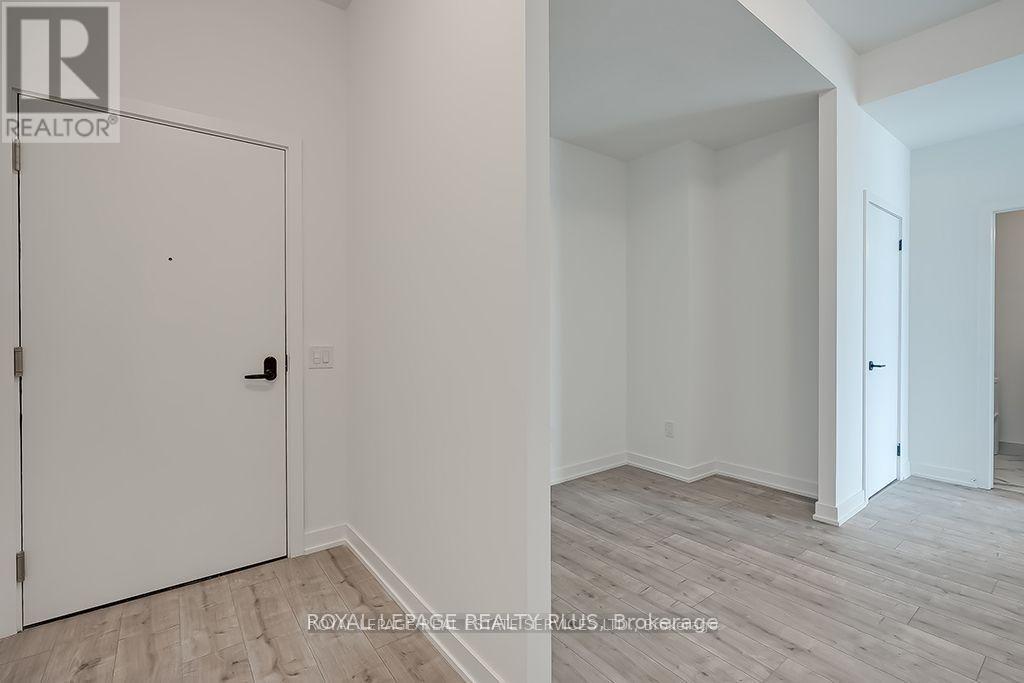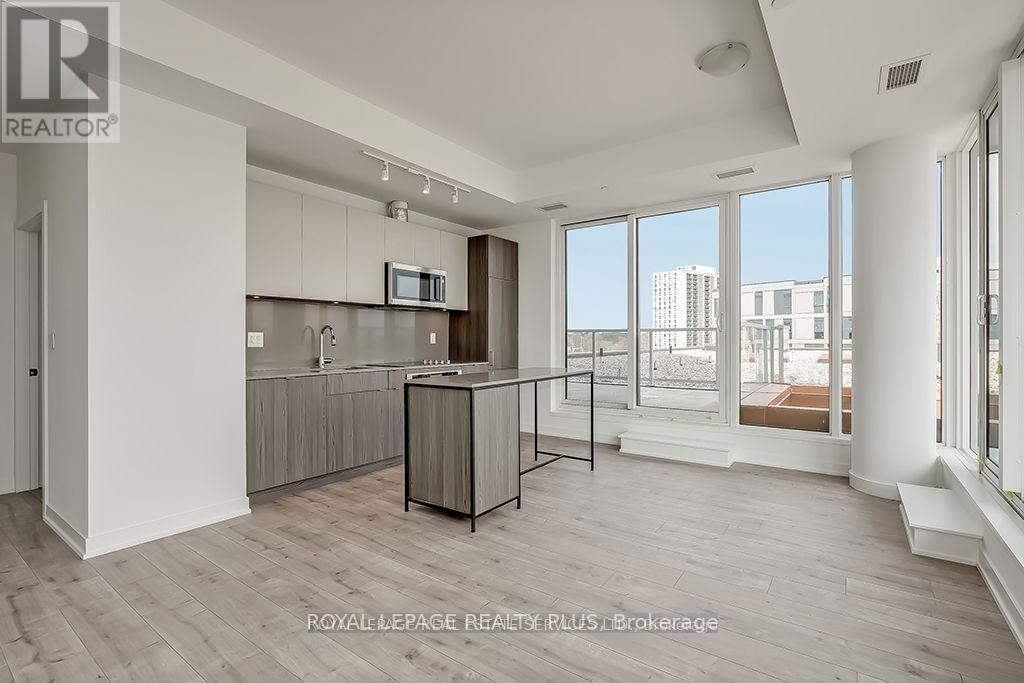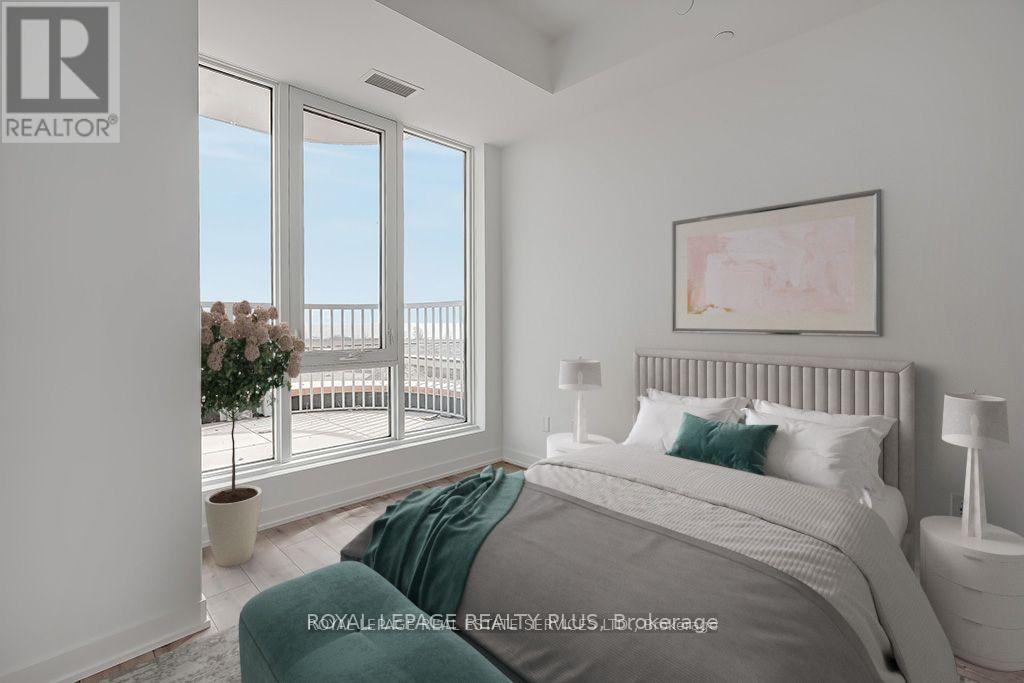505 - 220 Missinnihe Way Mississauga, Ontario L5H 0A9
$3,750 Monthly
Discover lakeside luxury in this stunning 2-bedroom + den, 2-bathroom corner suite. Offering approximately 950 sq. ft. of elegant living space and an additional 405 sq. ft. across two oversized terraces, this home boasts breathtaking lake and skyline views. Features include 9' ceilings, plank flooring, a sleek kitchen with quartz counters, stainless steel appliances, and a large island, all flowing into the open living and dining area. The primary bedroom has a walk-in closet and 3-piece ensuite, while the versatile den complements a second bedroom and 4-piece bath. Enjoy in-suite laundry, two parking spaces, a locker, and world-class amenities. Located in a walkable waterfront community near Port Credit GO, transit, and highways. (id:58043)
Property Details
| MLS® Number | W11949186 |
| Property Type | Single Family |
| Neigbourhood | Port Credit |
| Community Name | Port Credit |
| AmenitiesNearBy | Park, Schools |
| CommunityFeatures | Pet Restrictions |
| ParkingSpaceTotal | 2 |
Building
| BathroomTotal | 2 |
| BedroomsAboveGround | 2 |
| BedroomsBelowGround | 1 |
| BedroomsTotal | 3 |
| Amenities | Security/concierge, Exercise Centre, Recreation Centre, Party Room, Storage - Locker |
| Appliances | Dishwasher, Dryer, Refrigerator, Stove, Washer |
| CoolingType | Central Air Conditioning |
| ExteriorFinish | Concrete |
| HeatingFuel | Natural Gas |
| HeatingType | Forced Air |
| SizeInterior | 899.9921 - 998.9921 Sqft |
| Type | Apartment |
Parking
| Underground |
Land
| Acreage | No |
| LandAmenities | Park, Schools |
| SurfaceWater | Lake/pond |
Rooms
| Level | Type | Length | Width | Dimensions |
|---|---|---|---|---|
| Main Level | Living Room | 6.02 m | 5.44 m | 6.02 m x 5.44 m |
| Main Level | Kitchen | 6.02 m | 5.44 m | 6.02 m x 5.44 m |
| Main Level | Primary Bedroom | 3.53 m | 2.79 m | 3.53 m x 2.79 m |
| Main Level | Bedroom 2 | 4.04 m | 2.74 m | 4.04 m x 2.74 m |
| Main Level | Den | 2.57 m | 1.73 m | 2.57 m x 1.73 m |
Interested?
Contact us for more information
Carlo G Racioppo
Broker of Record
2575 Dundas Street West
Mississauga, Ontario L5K 2M6
Steve Jay
Salesperson
2575 Dundas Street West
Mississauga, Ontario L5K 2M6




































