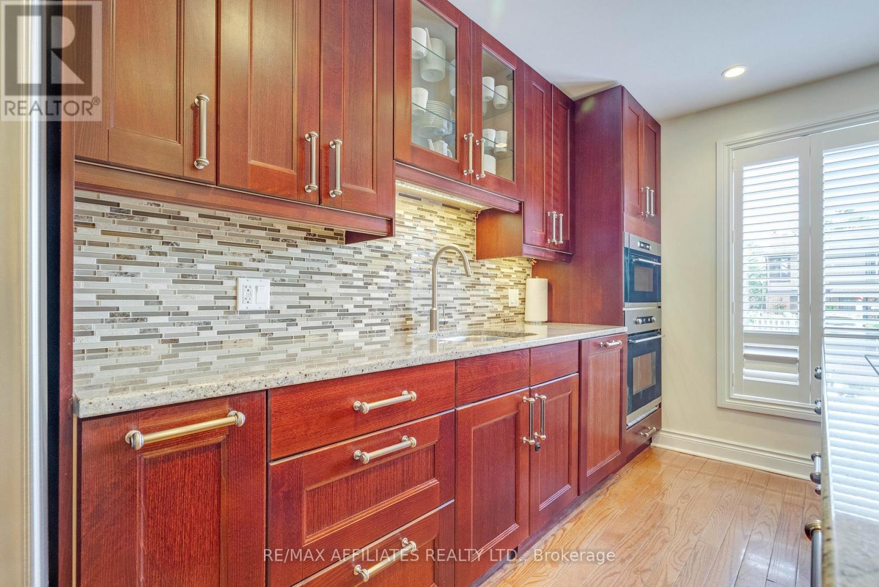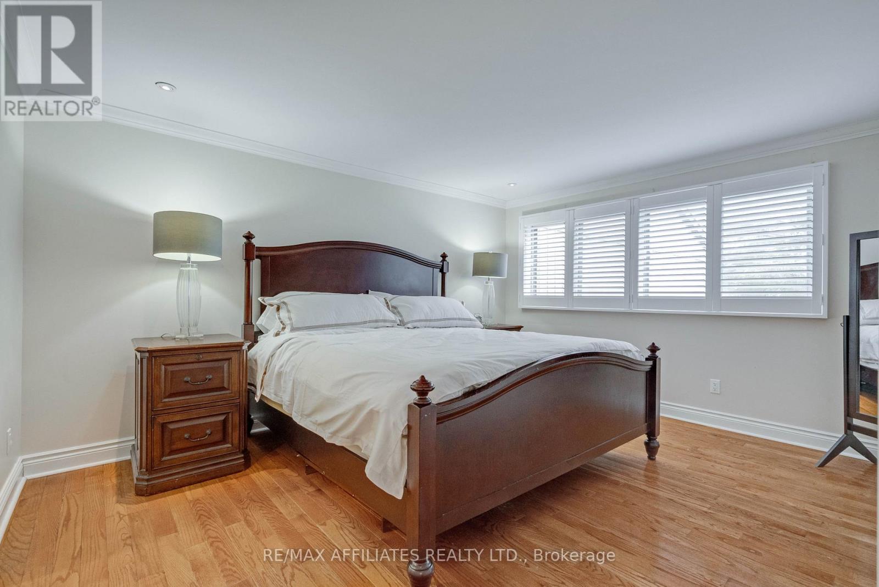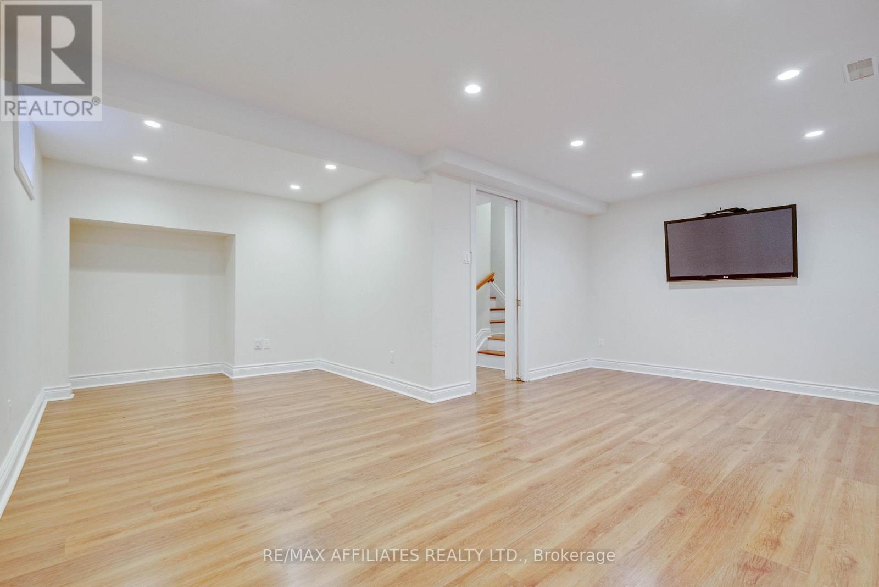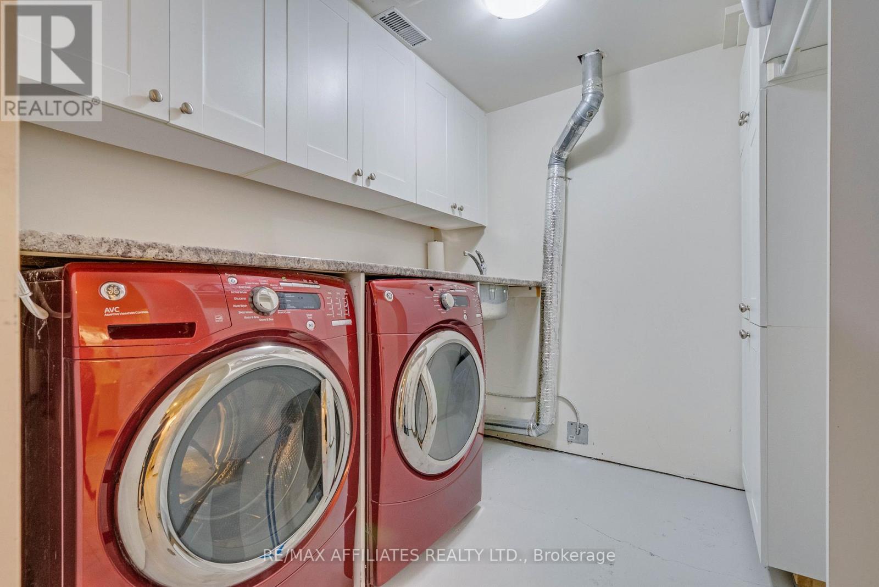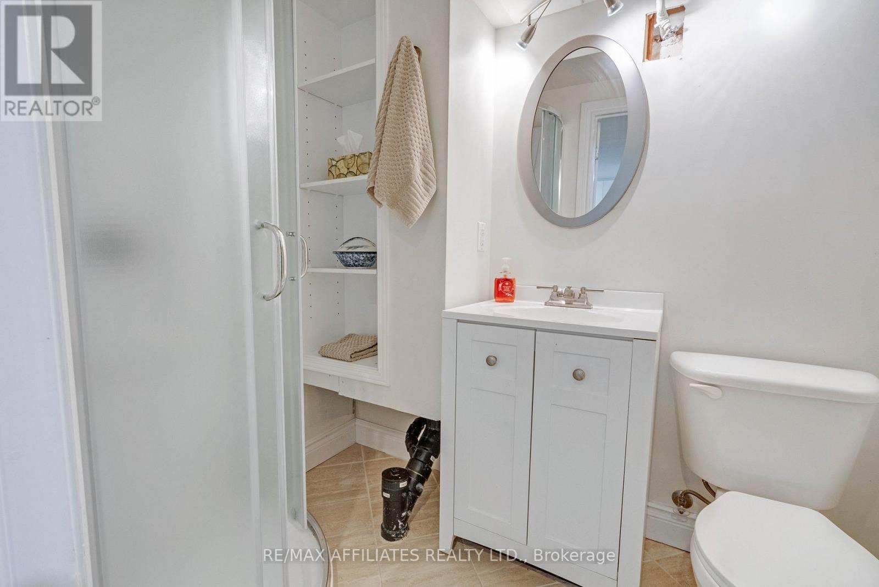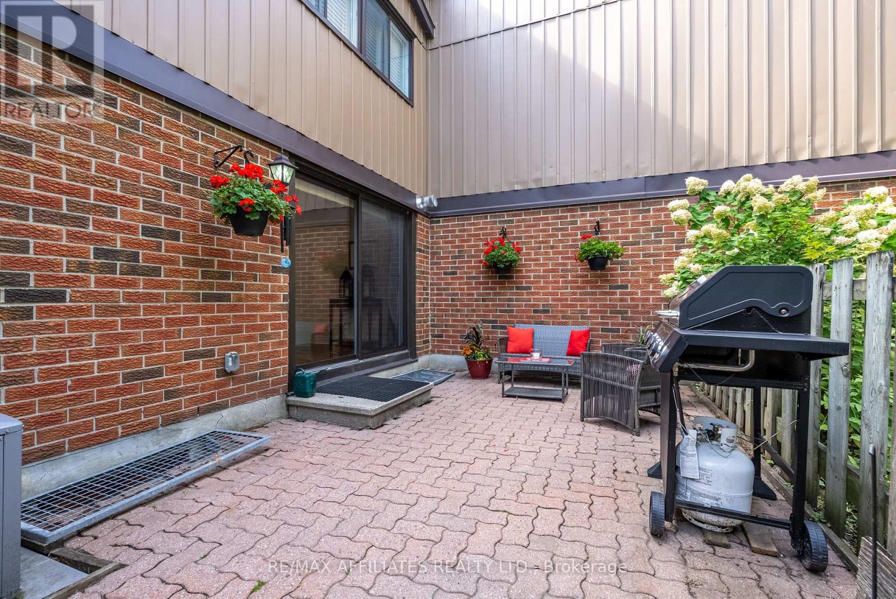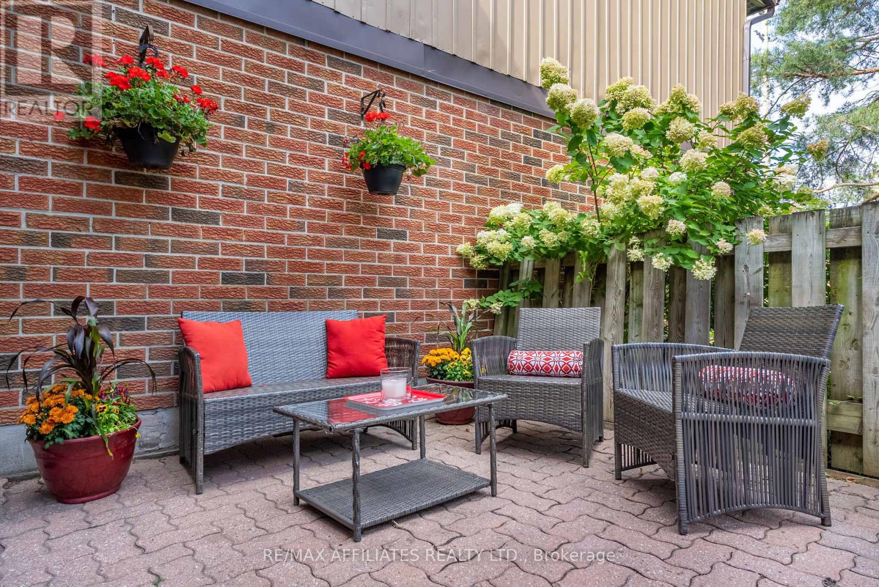75 - 860 Cahill Drive W Ottawa, Ontario K1V 9A3
$2,550 Monthly
This home is a gem! Exceptionally well maintained, this Hunt Club Woods end-unit townhome boasts three bedrooms, bespoke cabinetry and California shutters throughout. From the front entry on, the deliberate design of this renovated home is on display for all to see. A cook's kitchen is equipped with Stainless Steel appliances and double wall oven. Granite countertops and a generous island allow for many hands to pitch in, and being open to the bright spacious living area, keeps the chef in the action. The shining wood floors of the living, dining area, lead out to a private fenced patio through an eight foot sliding door. A handy two piece bathroom is also located on this first floor. Upstairs the hardwood continues, with a five piece bathroom and generous walk-in closet off the Primary bedroom, complete with more cabinetry. The finished basement has a three piece bathroom and laundry facilities. This townhome is located close to Southkeys Shopping Centre, transit links, schools and parks, with easy access to the Airport Parkway. Part of the perks of this condominium is the pool and community center. There is truly nothing missing here. Book your showing today! THE HOUSE IS NOT FURNISHED. (id:58043)
Property Details
| MLS® Number | X11949414 |
| Property Type | Single Family |
| Neigbourhood | Hunt Club |
| Community Name | 4805 - Hunt Club |
| AmenitiesNearBy | Public Transit |
| CommunityFeatures | Pet Restrictions |
| Features | Carpet Free |
| ParkingSpaceTotal | 1 |
Building
| BathroomTotal | 3 |
| BedroomsAboveGround | 3 |
| BedroomsTotal | 3 |
| Amenities | Visitor Parking, Fireplace(s) |
| Appliances | Water Heater, Oven - Built-in, Water Heater - Tankless, Dishwasher, Dryer, Hood Fan, Oven, Refrigerator, Stove, Washer |
| BasementDevelopment | Finished |
| BasementType | Full (finished) |
| CoolingType | Central Air Conditioning |
| ExteriorFinish | Brick |
| FireplacePresent | Yes |
| FireplaceTotal | 1 |
| HalfBathTotal | 1 |
| HeatingFuel | Natural Gas |
| HeatingType | Forced Air |
| StoriesTotal | 2 |
| SizeInterior | 1199.9898 - 1398.9887 Sqft |
| Type | Row / Townhouse |
Land
| Acreage | No |
| LandAmenities | Public Transit |
Rooms
| Level | Type | Length | Width | Dimensions |
|---|---|---|---|---|
| Second Level | Bedroom | 2.74 m | 2.64 m | 2.74 m x 2.64 m |
| Second Level | Bedroom | 4.36 m | 2.59 m | 4.36 m x 2.59 m |
| Second Level | Bedroom | 2.97 m | 2 m | 2.97 m x 2 m |
| Second Level | Primary Bedroom | 4.11 m | 3.5 m | 4.11 m x 3.5 m |
| Basement | Laundry Room | 2.26 m | 2.03 m | 2.26 m x 2.03 m |
| Basement | Recreational, Games Room | 5.91 m | 5.38 m | 5.91 m x 5.38 m |
| Basement | Utility Room | 4.8 m | 4.03 m | 4.8 m x 4.03 m |
| Main Level | Bathroom | 1.29 m | 1.21 m | 1.29 m x 1.21 m |
| Main Level | Kitchen | 4.06 m | 4.06 m | 4.06 m x 4.06 m |
| Main Level | Dining Room | 2.94 m | 2.66 m | 2.94 m x 2.66 m |
| Main Level | Living Room | 5.56 m | 2.87 m | 5.56 m x 2.87 m |
https://www.realtor.ca/real-estate/27863149/75-860-cahill-drive-w-ottawa-4805-hunt-club
Interested?
Contact us for more information
Laura Keller
Broker
515 Mcneely Avenue, Unit 1-A
Carleton Place, Ontario K7C 0A8
Fady Assaad
Salesperson
515 Mcneely Avenue, Unit 1-A
Carleton Place, Ontario K7C 0A8













