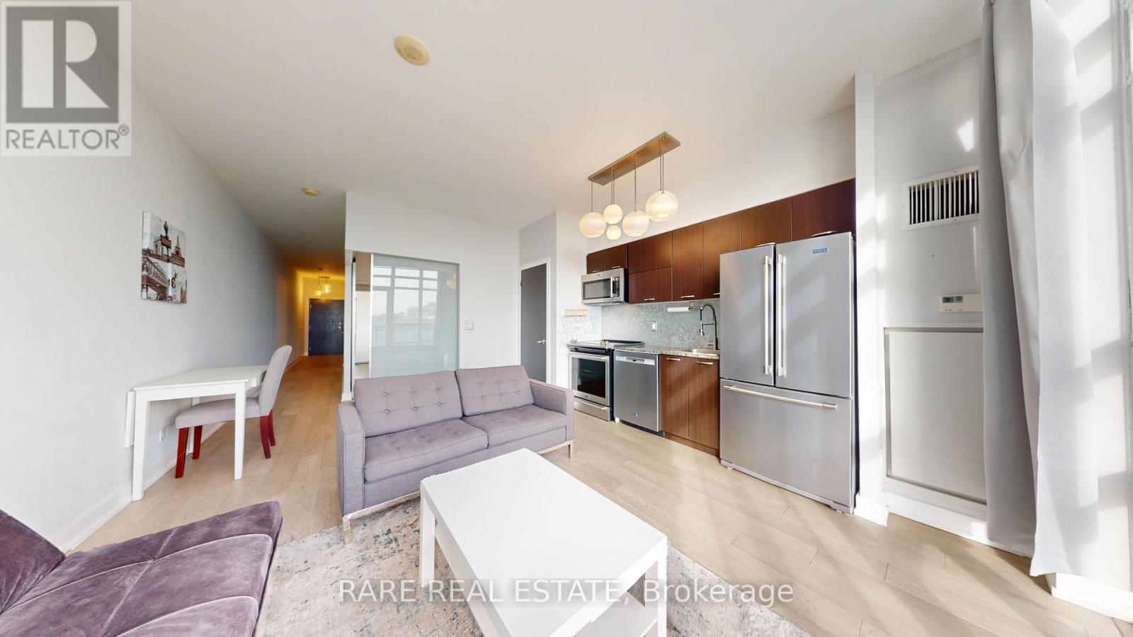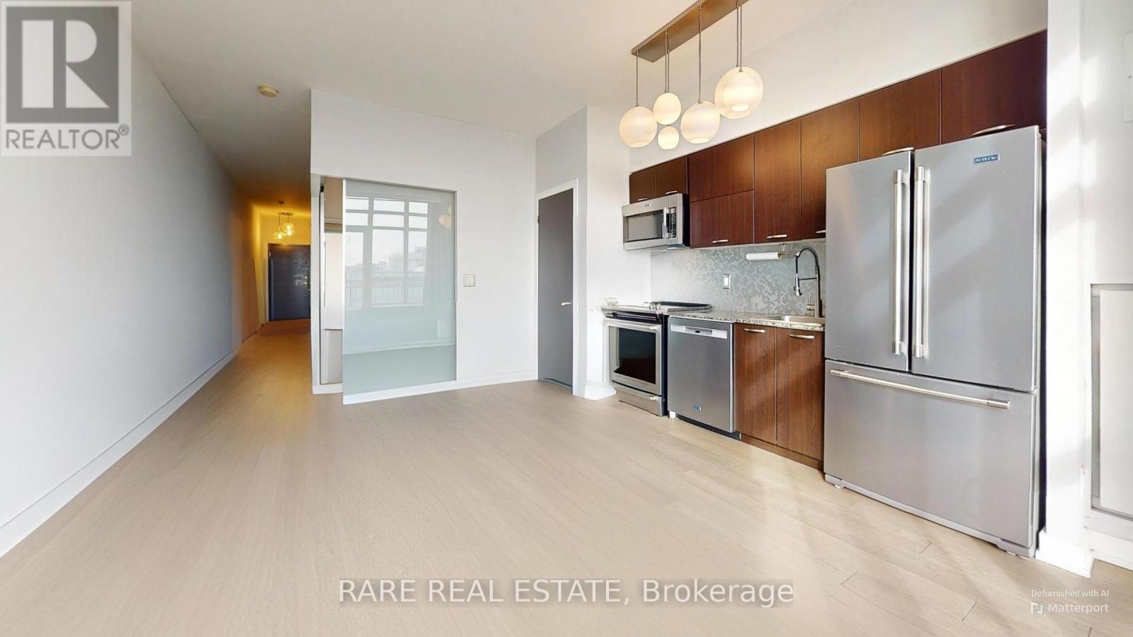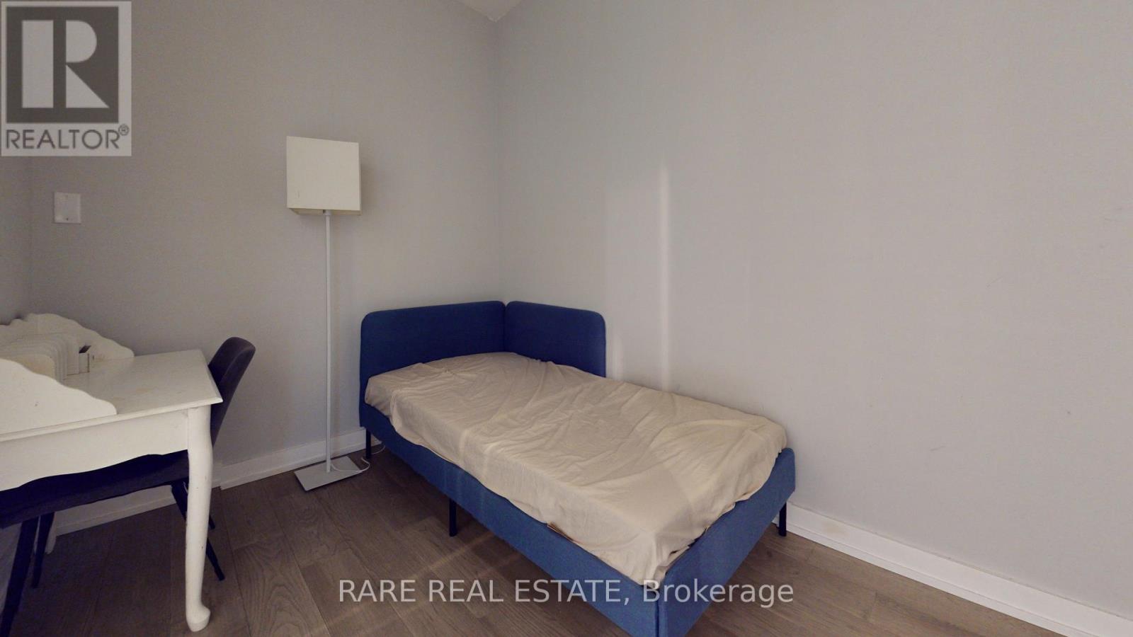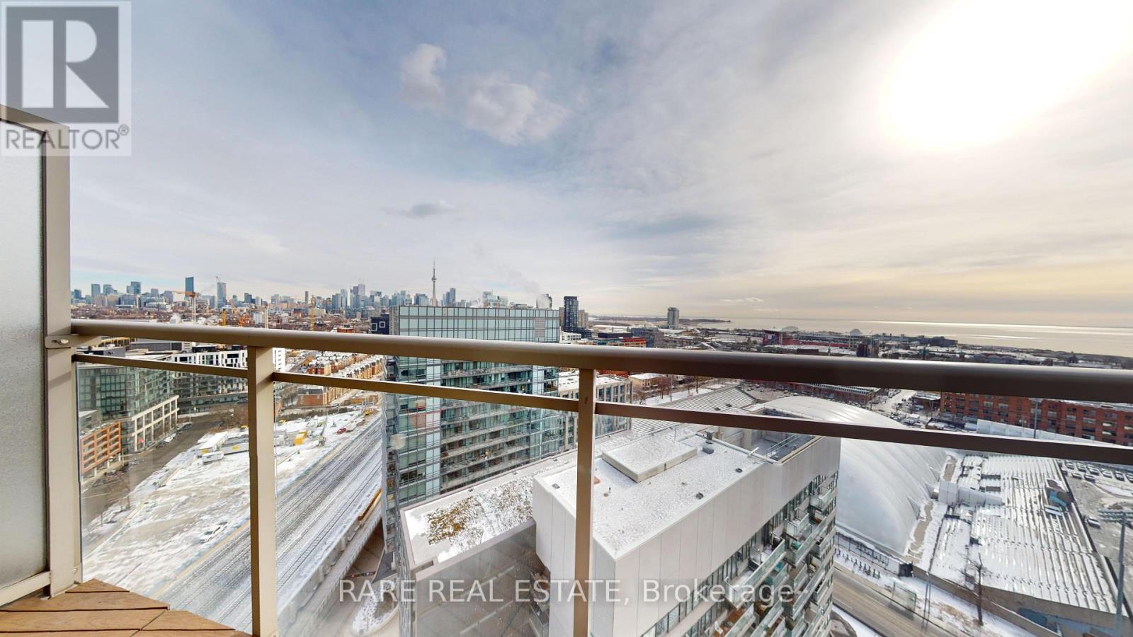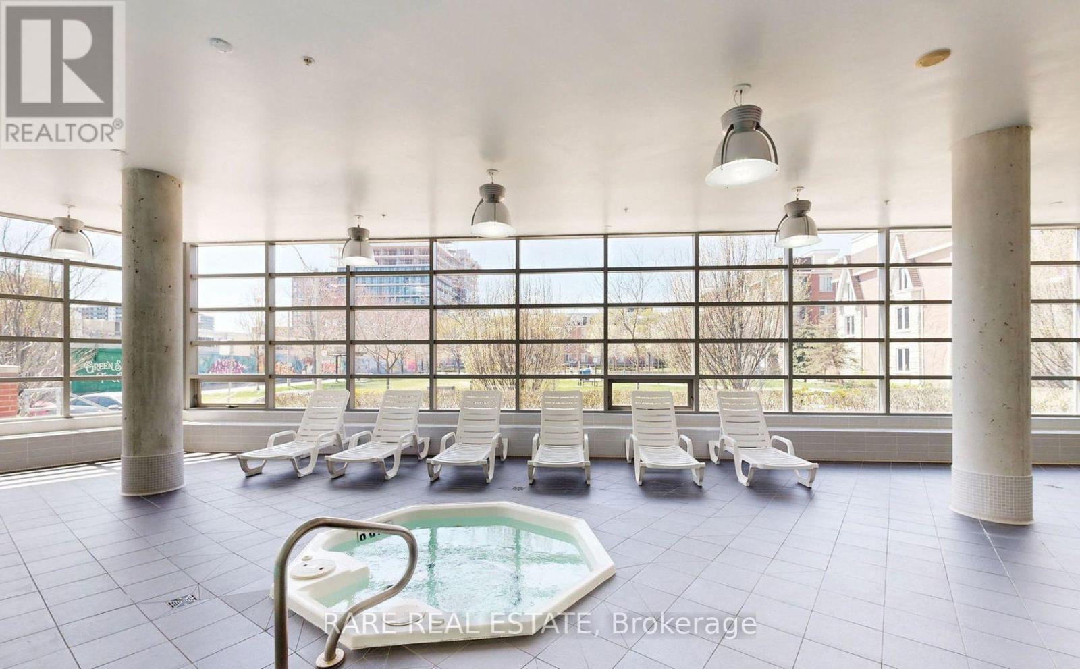2201 - 38 Joe Shuster Way Toronto, Ontario M6K 0A5
$2,750 Monthly
Experience breathtaking city and lake views from this stunning suite at 38 Joe Shuster Way. With unobstructed views of the downtown skyline and Lake Ontario, this light-filled unit offers a modern and stylish living space. The sleek kitchen features stainless steel appliances, while the spacious primary bedroom boasts a 4-piece ensuite. Just steps from Liberty Village, transit, and the QEW, making this an unbeatable location for urban living! (id:58043)
Property Details
| MLS® Number | C11949928 |
| Property Type | Single Family |
| Community Name | Niagara |
| CommunityFeatures | Pet Restrictions |
| Features | Balcony |
| ParkingSpaceTotal | 1 |
Building
| BathroomTotal | 2 |
| BedroomsAboveGround | 2 |
| BedroomsTotal | 2 |
| Appliances | Dishwasher, Dryer, Microwave, Refrigerator, Stove, Washer, Window Coverings |
| CoolingType | Central Air Conditioning |
| ExteriorFinish | Brick |
| HeatingFuel | Natural Gas |
| HeatingType | Forced Air |
| SizeInterior | 699.9943 - 798.9932 Sqft |
| Type | Apartment |
Parking
| Underground |
Land
| Acreage | No |
Rooms
| Level | Type | Length | Width | Dimensions |
|---|---|---|---|---|
| Main Level | Living Room | 4.59 m | 3.83 m | 4.59 m x 3.83 m |
| Main Level | Dining Room | 4.59 m | 3.83 m | 4.59 m x 3.83 m |
| Main Level | Kitchen | 2.9 m | 1.06 m | 2.9 m x 1.06 m |
| Main Level | Primary Bedroom | 3.25 m | 2.94 m | 3.25 m x 2.94 m |
| Main Level | Bedroom 2 | 3.07 m | 2.19 m | 3.07 m x 2.19 m |
https://www.realtor.ca/real-estate/27864399/2201-38-joe-shuster-way-toronto-niagara-niagara
Interested?
Contact us for more information
Brett William Starke
Salesperson
613 King St West
Toronto, Ontario M5V 1M5





