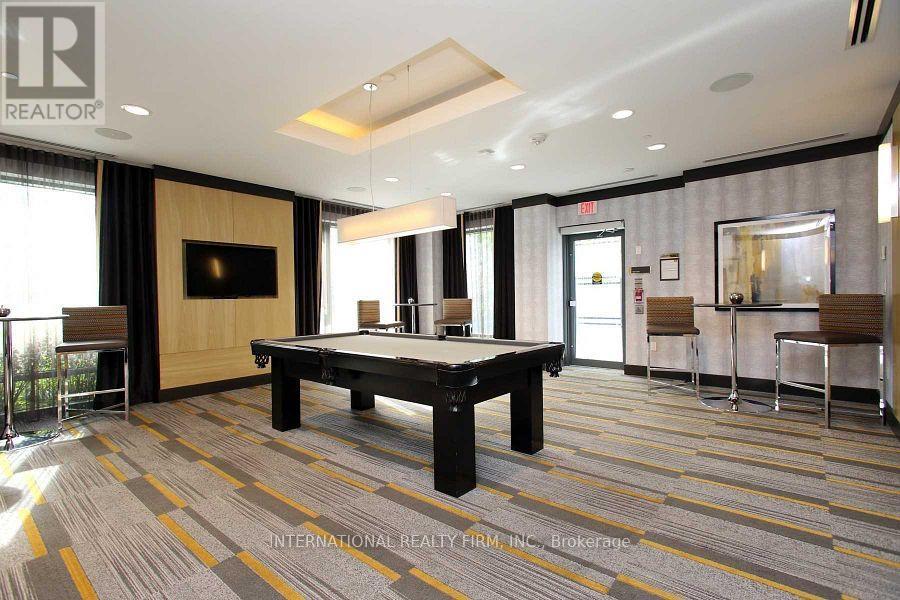2410 - 55 Ann O'reilly Road Toronto, Ontario M2J 0E1
$2,490 Monthly
Beautiful Luxury 1+1 Bdrm 2Wr Tridel Building. Excellent Layout. Walk Out To Balcony. Conveniently Located At Sheppard And Hwy 404. Close To Don Mills Subway Station, Hwy, Fairview Mall, Shops And Restaurants! Amenities Include: 24X7 Concierge, Fitness Studio, Yoga Studio, Exercise Pool, Theater, Stream Room And Much More! **** EXTRAS **** Please Include Schedule A&B$Disclosure (All 3 In Listing Attachment) To The Offer. All Measurements To Be Verified By The Tenant Or Tenant's Agent. Pls Add $40 If Locker Is Needed. Thanks For Showing. Email:farid.hosseini@alumni.utoronto.ca (id:58043)
Property Details
| MLS® Number | C11949821 |
| Property Type | Single Family |
| Neigbourhood | North York |
| Community Name | Henry Farm |
| AmenitiesNearBy | Park, Public Transit |
| CommunityFeatures | Pets Not Allowed |
| Features | Balcony, Guest Suite, Sauna |
| ParkingSpaceTotal | 1 |
Building
| BathroomTotal | 2 |
| BedroomsAboveGround | 1 |
| BedroomsBelowGround | 1 |
| BedroomsTotal | 2 |
| Amenities | Security/concierge, Exercise Centre, Recreation Centre, Party Room, Storage - Locker |
| Appliances | Dishwasher, Dryer, Microwave, Oven |
| ArchitecturalStyle | Multi-level |
| CoolingType | Central Air Conditioning |
| ExteriorFinish | Concrete |
| FlooringType | Laminate |
| HalfBathTotal | 1 |
| HeatingFuel | Natural Gas |
| HeatingType | Forced Air |
| SizeInterior | 599.9954 - 698.9943 Sqft |
| Type | Apartment |
Parking
| Underground | |
| Garage |
Land
| Acreage | No |
| LandAmenities | Park, Public Transit |
Rooms
| Level | Type | Length | Width | Dimensions |
|---|---|---|---|---|
| Main Level | Living Room | 7.01 m | 3.05 m | 7.01 m x 3.05 m |
| Main Level | Dining Room | 7.01 m | 3.05 m | 7.01 m x 3.05 m |
| Main Level | Kitchen | 3.66 m | 2.74 m | 3.66 m x 2.74 m |
| Main Level | Primary Bedroom | 3.14 m | 3.05 m | 3.14 m x 3.05 m |
| Main Level | Den | 2.31 m | 1.95 m | 2.31 m x 1.95 m |
https://www.realtor.ca/real-estate/27864197/2410-55-ann-oreilly-road-toronto-henry-farm-henry-farm
Interested?
Contact us for more information
Farid Hosseini
Salesperson
2 Sheppard Avenue East, 20th Floor
Toronto, Ontario M2N 5Y7


































