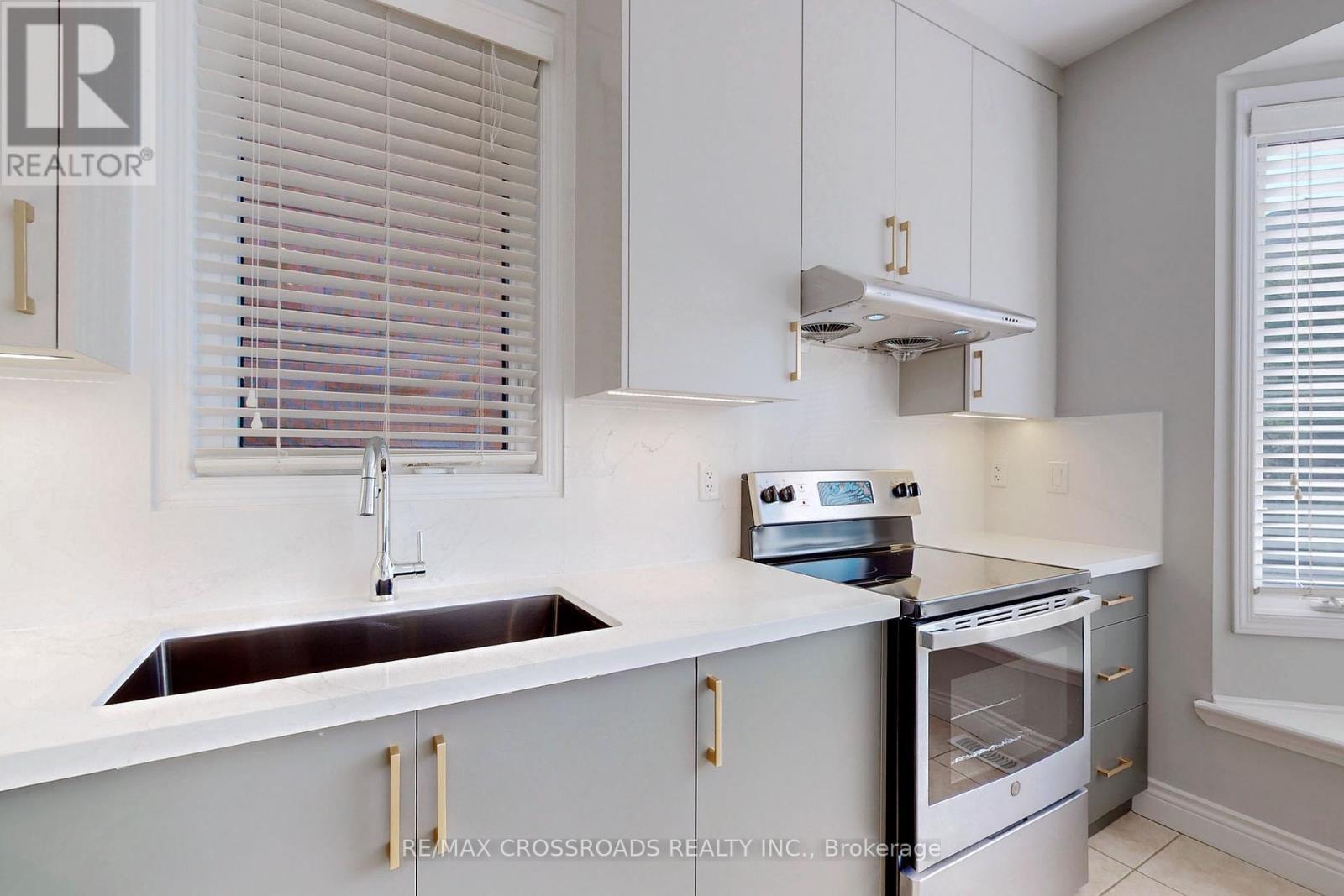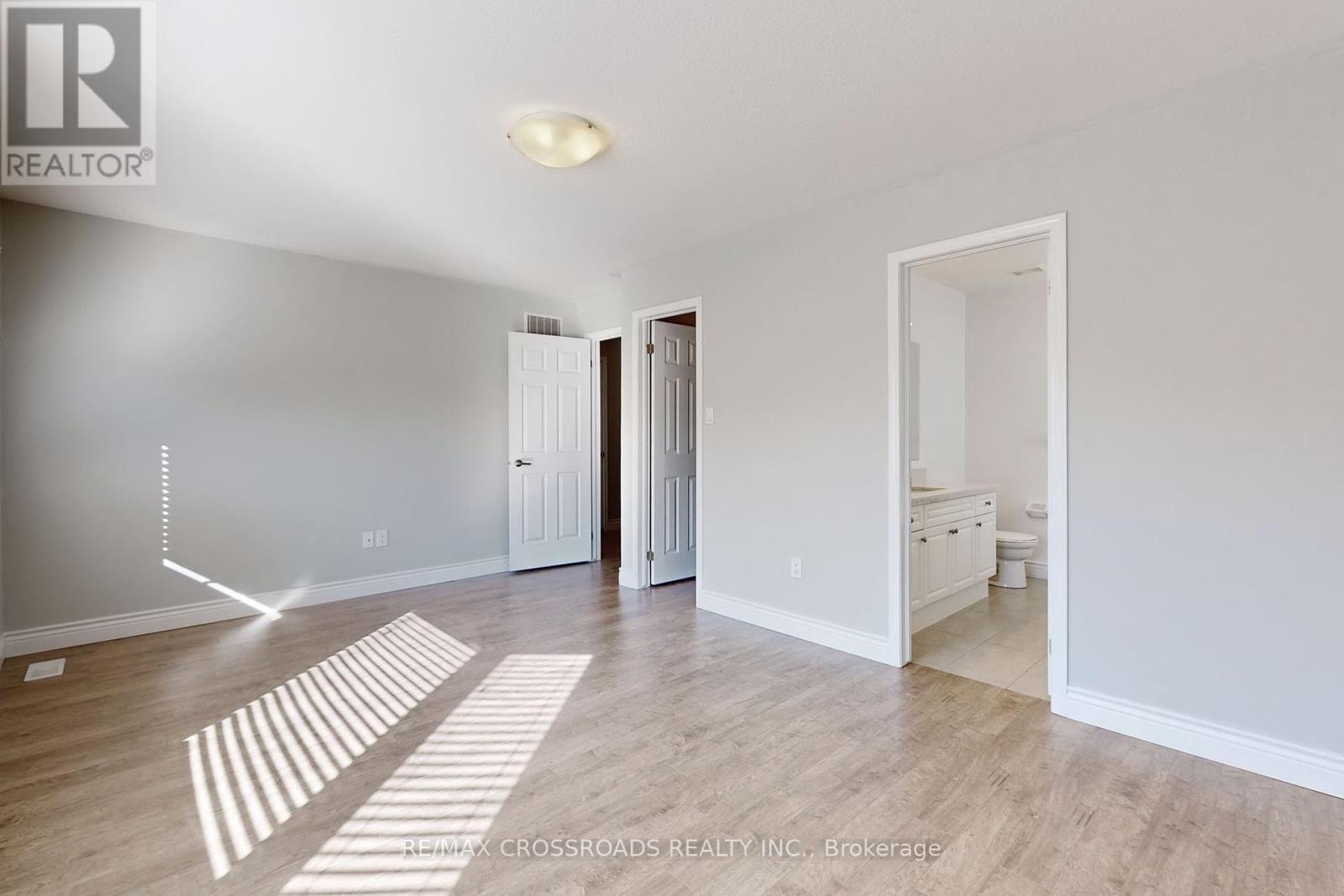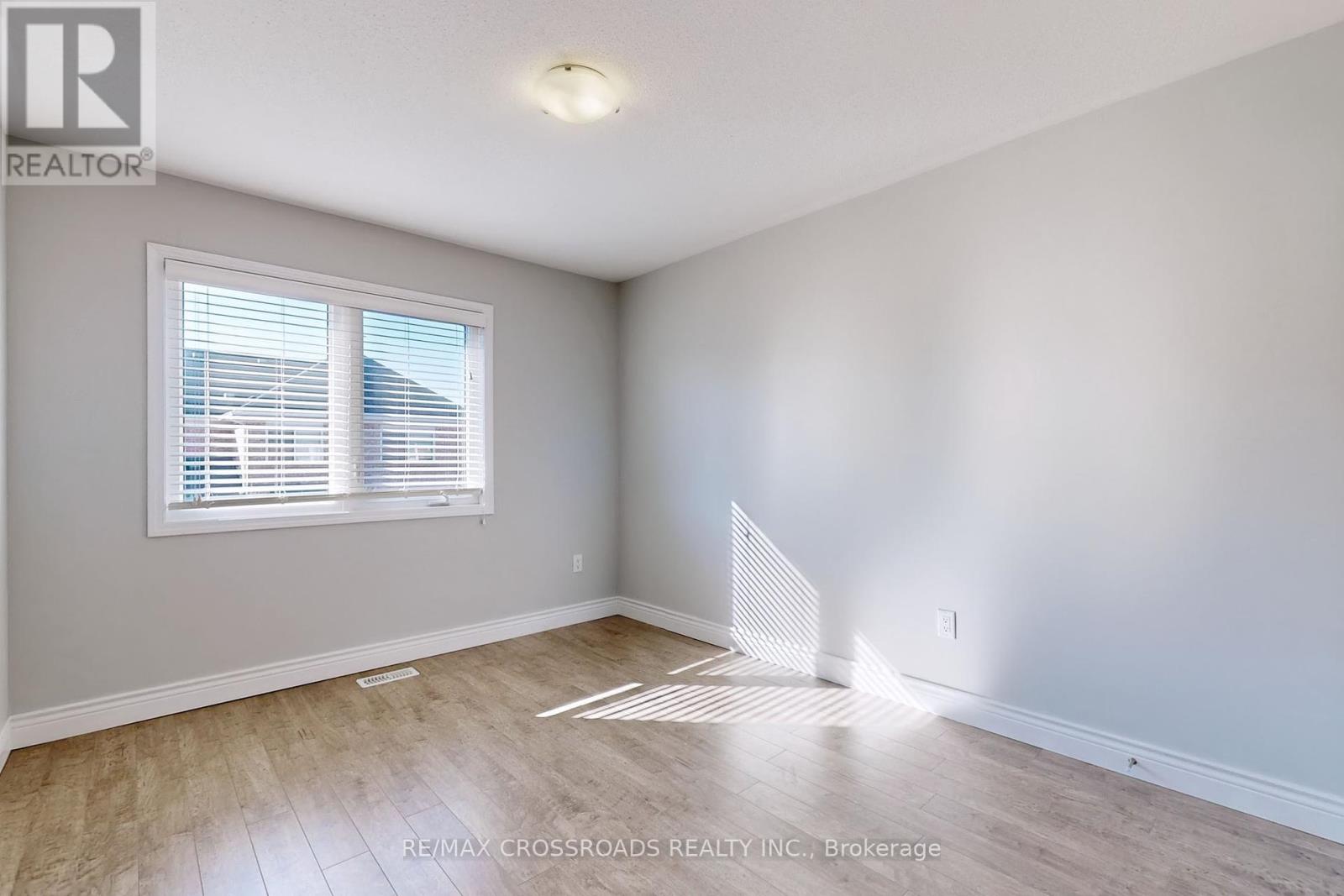103 James Parrott Avenue Markham, Ontario L6E 2B3
$4,000 Monthly
Beautiful Mattamy 4-Bedrm Home. 2,032 Sq Ft, Facing Greenbelt & Conservation, Walk To Park & Public Transit, Mins To Hwys & Close To All Amenities. Practical & Spacious Layout, Stainless Steel Appliances : Fridge, Stove, B/ I Dishwasher, Rangehood. Washer & Dryer. Laminated Flooring Thru Out And Pot Lights. Window Draperies & Blinds. Tenant Pays All Utilities, responsible for Lawn Cut & Snow Removal **** EXTRAS **** Newer Kitchen with cabinets in contemporary 2-tone design, newer stone countertop and matching stone backsplash. newer stone countertop at all 2/F washrooms. (id:58043)
Property Details
| MLS® Number | N11950145 |
| Property Type | Single Family |
| Neigbourhood | Wismer Commons |
| Community Name | Wismer |
| AmenitiesNearBy | Park, Public Transit |
| CommunityFeatures | Community Centre |
| Features | Conservation/green Belt, Carpet Free |
| ParkingSpaceTotal | 2 |
Building
| BathroomTotal | 3 |
| BedroomsAboveGround | 4 |
| BedroomsTotal | 4 |
| BasementType | Full |
| ConstructionStyleAttachment | Detached |
| CoolingType | Central Air Conditioning |
| ExteriorFinish | Brick |
| FireplacePresent | Yes |
| FlooringType | Laminate, Ceramic |
| HalfBathTotal | 1 |
| HeatingFuel | Natural Gas |
| HeatingType | Forced Air |
| StoriesTotal | 2 |
| SizeInterior | 1999.983 - 2499.9795 Sqft |
| Type | House |
| UtilityWater | Municipal Water |
Parking
| Attached Garage | |
| Garage |
Land
| Acreage | No |
| LandAmenities | Park, Public Transit |
| Sewer | Sanitary Sewer |
| SizeDepth | 83 Ft |
| SizeFrontage | 35 Ft |
| SizeIrregular | 35 X 83 Ft |
| SizeTotalText | 35 X 83 Ft |
Rooms
| Level | Type | Length | Width | Dimensions |
|---|---|---|---|---|
| Second Level | Primary Bedroom | 5.18 m | 3.35 m | 5.18 m x 3.35 m |
| Second Level | Bedroom 2 | 3.05 m | 3.66 m | 3.05 m x 3.66 m |
| Second Level | Bedroom 3 | 3.35 m | 3.51 m | 3.35 m x 3.51 m |
| Second Level | Bedroom 4 | 3.05 m | 2.9 m | 3.05 m x 2.9 m |
| Main Level | Family Room | 3.66 m | 4.04 m | 3.66 m x 4.04 m |
| Main Level | Living Room | 3.25 m | 4.57 m | 3.25 m x 4.57 m |
| Main Level | Dining Room | 3.56 m | 3.96 m | 3.56 m x 3.96 m |
| Main Level | Kitchen | 2.24 m | 3.51 m | 2.24 m x 3.51 m |
| Main Level | Eating Area | 2.44 m | 3.51 m | 2.44 m x 3.51 m |
https://www.realtor.ca/real-estate/27865066/103-james-parrott-avenue-markham-wismer-wismer
Interested?
Contact us for more information
Ellayne Kin Bing Nip
Broker
208 - 8901 Woodbine Ave
Markham, Ontario L3R 9Y4



































