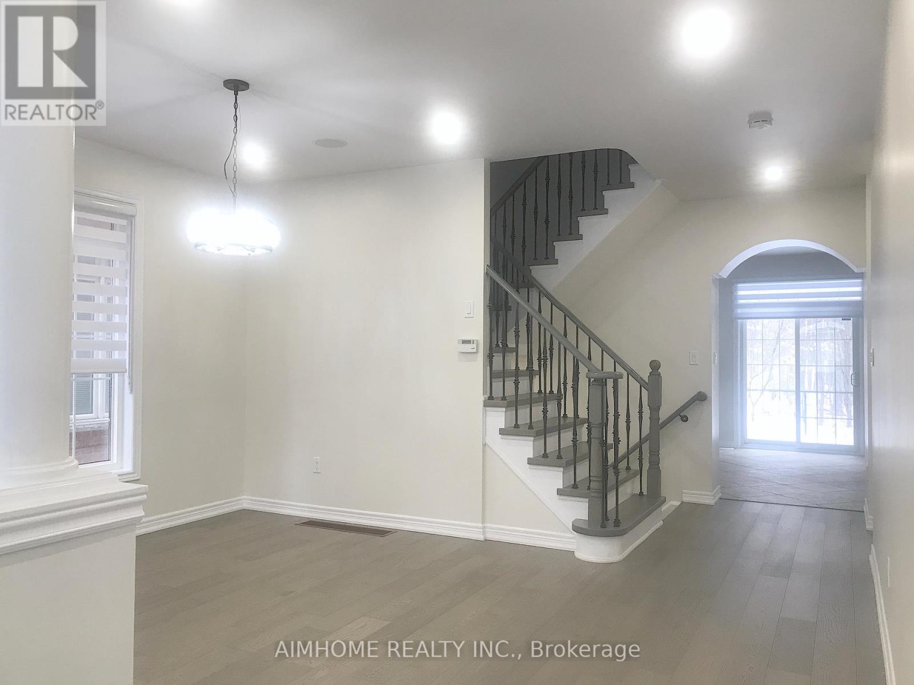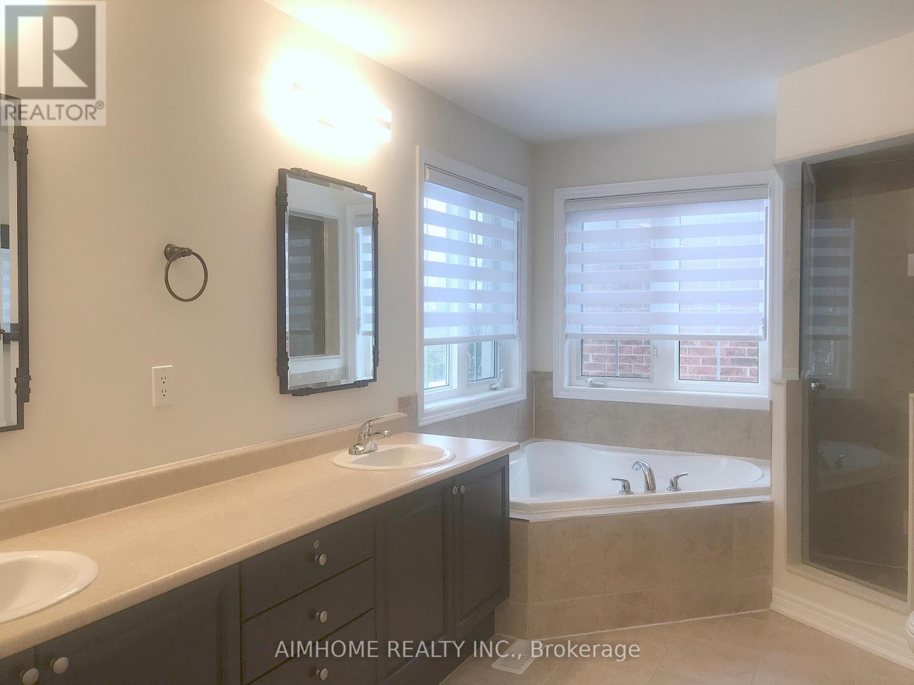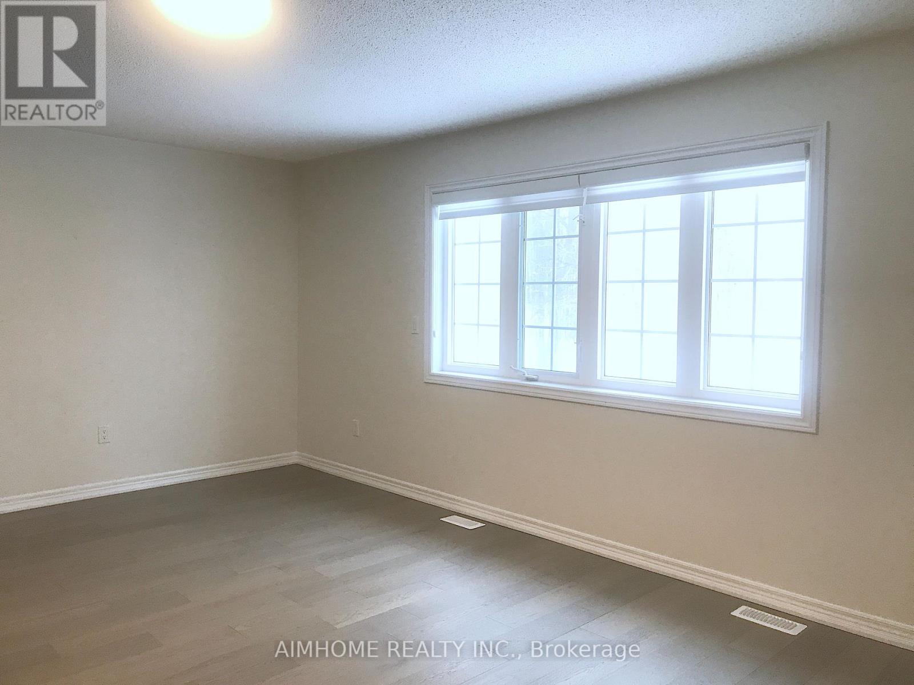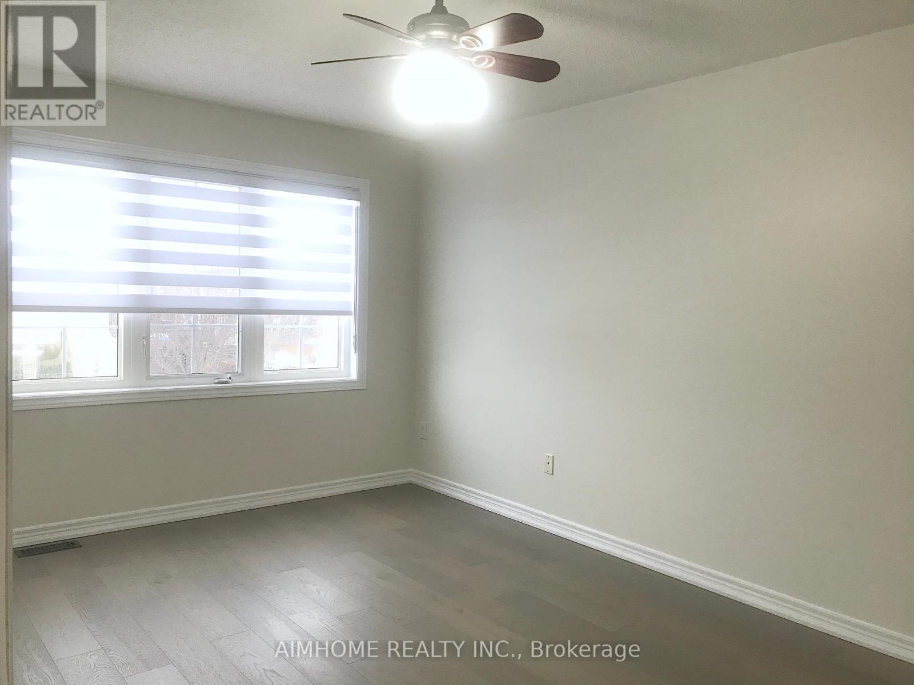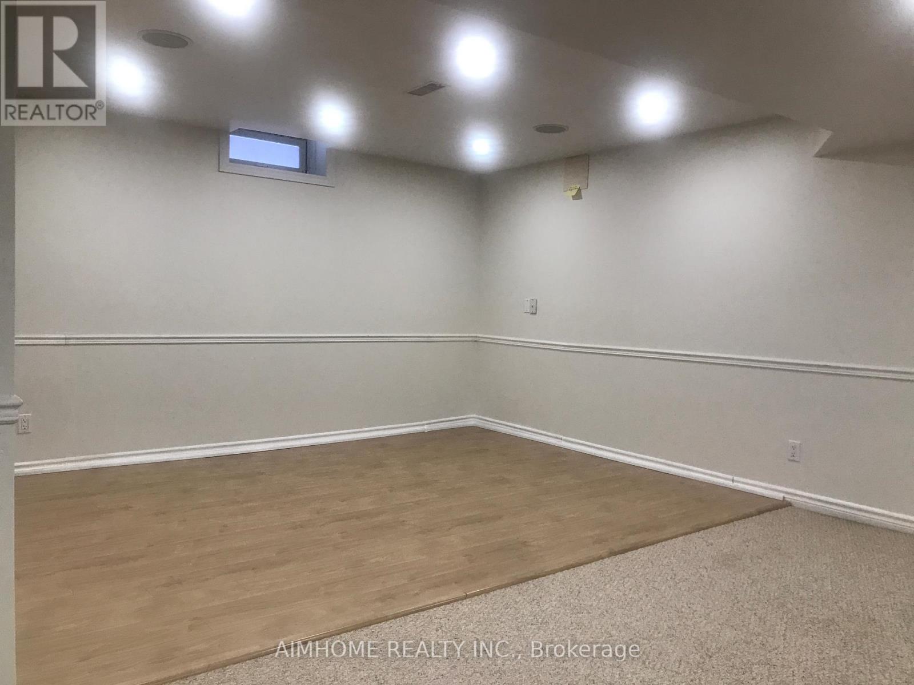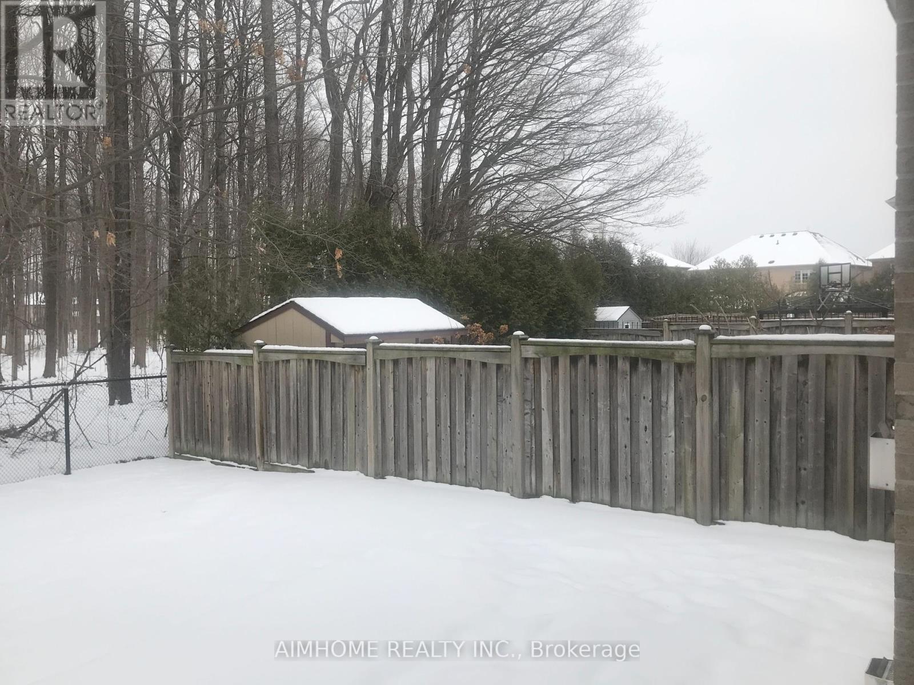27 Couture Gardens Vaughan, Ontario L4J 9H4
$5,300 Monthly
Ravine Lot***. New Paint, New Hardwood Flooring, Newer Windows, New Blinds, New Lights, New Appliances, Quartz & Backsplash. Absolutely Stunning Home Backing Onto Premium Ravine/Forest Lot. Family Room W/ Gas Fire Place. 9Ft Ceilings. 2 Car Garage, Main Floor Laundry Room, Entry From Garage. Professionally Finished Basement with 1 Bed. Easy Access To Local Transit, Go Train Stations And Hwy 7& 407. Close To All Other Amenities. Tenant to remove snow and cut grass. extra photos Pls ref N9372172 **** EXTRAS **** All Stainless Appliances; Fridge, Stove, Oven, B/I Dishwasher. Washer, Dryer, All Window Coverings, Upgraded Light Fixtures. (id:58043)
Property Details
| MLS® Number | N11950411 |
| Property Type | Single Family |
| Community Name | Patterson |
| Features | In Suite Laundry |
| ParkingSpaceTotal | 4 |
Building
| BathroomTotal | 4 |
| BedroomsAboveGround | 4 |
| BedroomsTotal | 4 |
| BasementDevelopment | Finished |
| BasementType | N/a (finished) |
| ConstructionStyleAttachment | Detached |
| CoolingType | Central Air Conditioning, Ventilation System |
| ExteriorFinish | Brick |
| FlooringType | Hardwood, Ceramic, Carpeted |
| FoundationType | Block |
| HalfBathTotal | 1 |
| HeatingFuel | Natural Gas |
| HeatingType | Forced Air |
| StoriesTotal | 2 |
| Type | House |
| UtilityWater | Municipal Water |
Parking
| Garage |
Land
| Acreage | No |
| Sewer | Septic System |
Rooms
| Level | Type | Length | Width | Dimensions |
|---|---|---|---|---|
| Second Level | Primary Bedroom | Measurements not available | ||
| Second Level | Bedroom 2 | 4.56 m | 3.46 m | 4.56 m x 3.46 m |
| Second Level | Bedroom 3 | 3.95 m | 3.65 m | 3.95 m x 3.65 m |
| Second Level | Bedroom 4 | 4.67 m | 3.04 m | 4.67 m x 3.04 m |
| Basement | Recreational, Games Room | Measurements not available | ||
| Main Level | Family Room | 4.57 m | 3.96 m | 4.57 m x 3.96 m |
| Main Level | Living Room | 6.69 m | 4.67 m | 6.69 m x 4.67 m |
| Main Level | Dining Room | 6.69 m | 4.67 m | 6.69 m x 4.67 m |
| Main Level | Kitchen | 4.26 m | 2.42 m | 4.26 m x 2.42 m |
| Main Level | Eating Area | Measurements not available | ||
| Main Level | Laundry Room | Measurements not available |
https://www.realtor.ca/real-estate/27865718/27-couture-gardens-vaughan-patterson-patterson
Interested?
Contact us for more information
Sophie Wu
Salesperson
2175 Sheppard Ave E. Suite 106
Toronto, Ontario M2J 1W8






