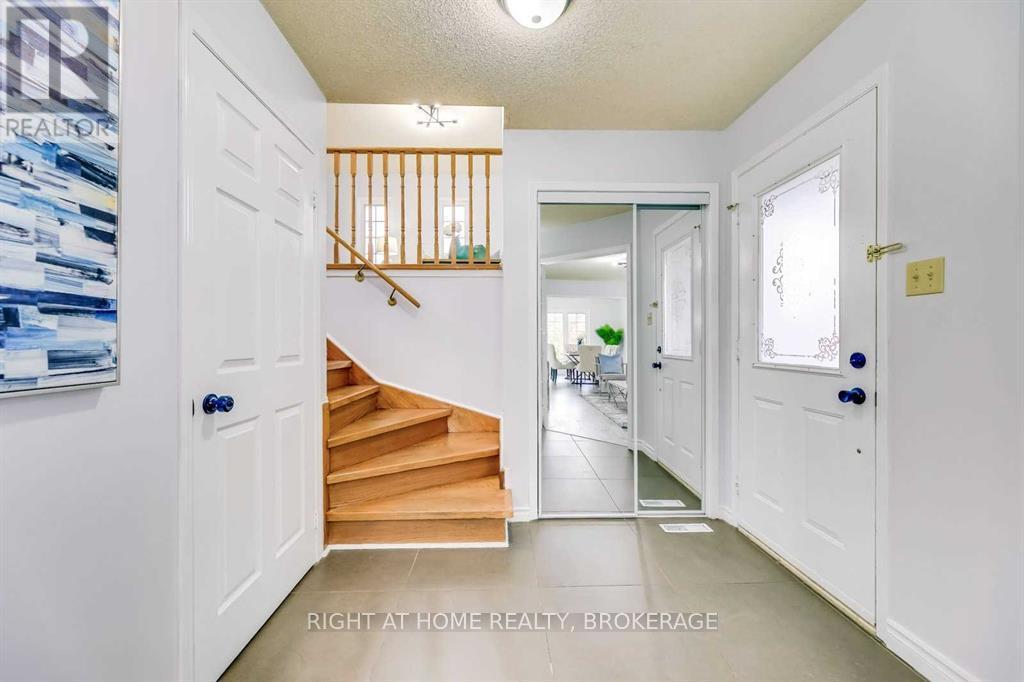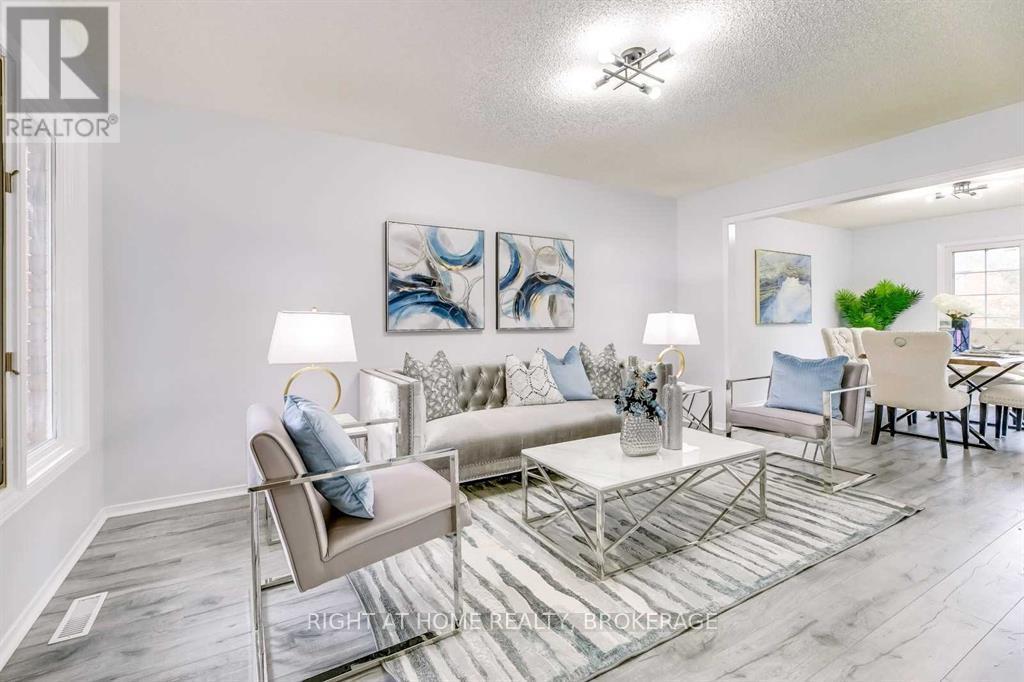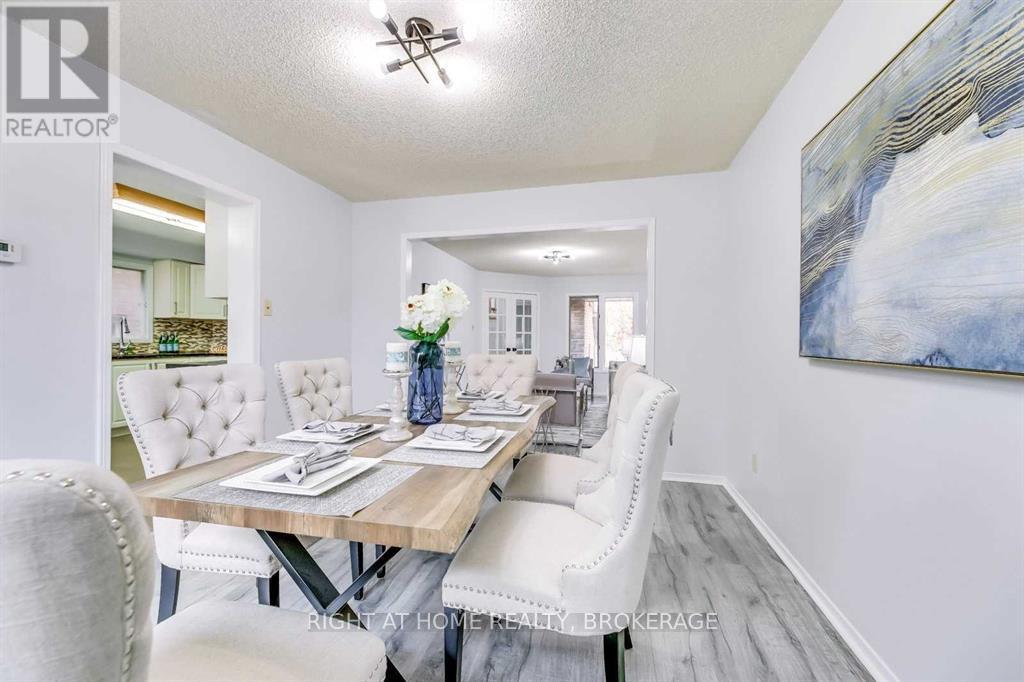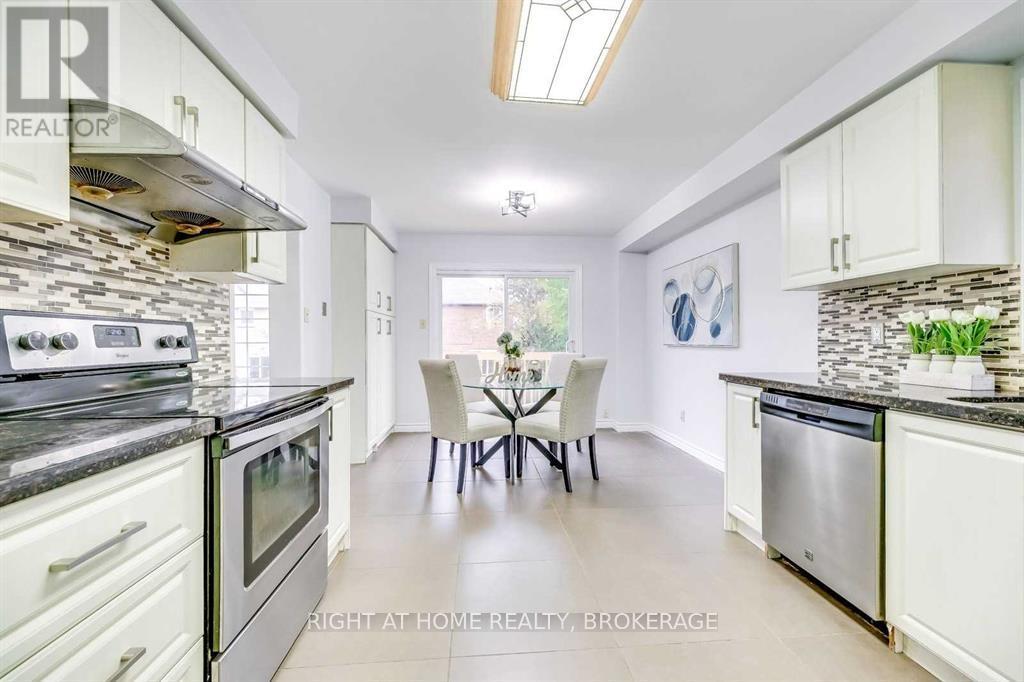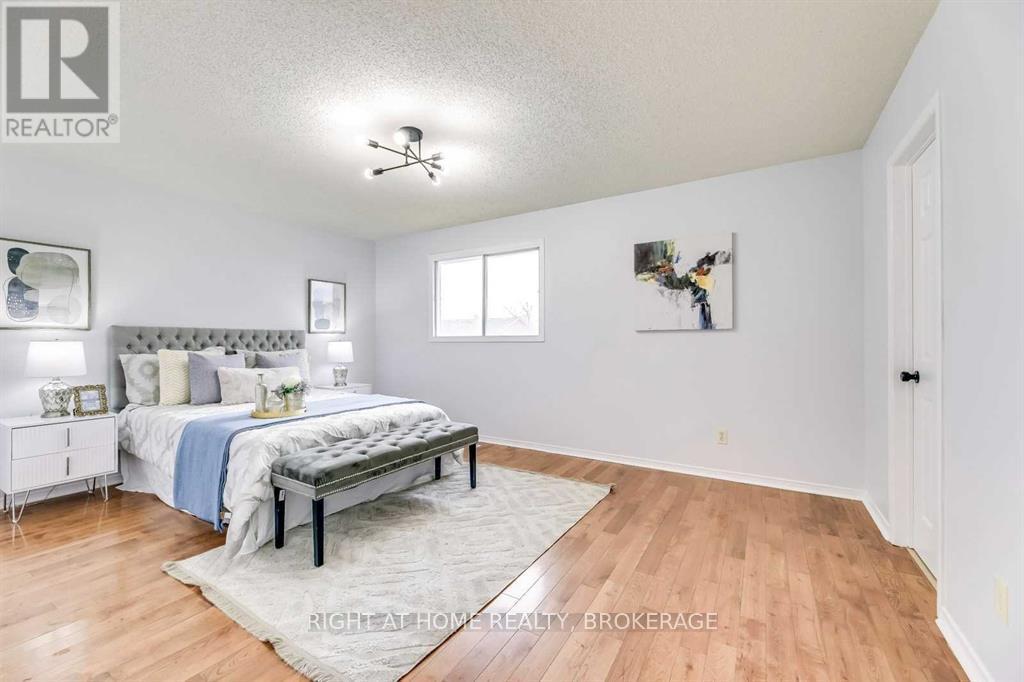5619 Haddon Hall Road Mississauga, Ontario L5M 5G4
$3,400 Monthly
Main & 2nd Floor Only. Bright & Spacious 3 Bdrms 2.5 Baths Detached Home Nested In High Demand Neighborhood of Central Erin Mills! Open Concept Living & Dining Rms, Kitchen Combined W/Breakfast Area Walkout To Sundeck. Large Family Rm In Main & 2nd Floor Between. Laminate Floor On Main/Family Rms, Hardwood Floor In All Bdrms & Stairs. Primary Bdrm With 3Pc Ensuite & Large W/I Closet. 1 Car Garage Parking & Tandem Driveway Parking. 3 Parings in Total. Close To All Amenities, Schools, Erin Mills Town Centre, Parks, Credit Valley Hospital And Recreation. Minutes to Hwy 403, 407, 401 & QEW. This Beautiful Home Located In Top-Ranked John Fraser/St. Aloysius Gonzaga S.S. A Short Walk To Middlebury Elementary, Thomas St Middle & Divine Mercy Elementary & Castlebridge Public Schools. (id:58043)
Property Details
| MLS® Number | W11950375 |
| Property Type | Single Family |
| Neigbourhood | Vista Heights |
| Community Name | Central Erin Mills |
| Features | Carpet Free |
| ParkingSpaceTotal | 3 |
Building
| BathroomTotal | 3 |
| BedroomsAboveGround | 3 |
| BedroomsTotal | 3 |
| Appliances | Dishwasher, Dryer, Garage Door Opener, Refrigerator, Stove, Washer, Window Coverings |
| BasementFeatures | Apartment In Basement, Separate Entrance |
| BasementType | N/a |
| ConstructionStyleAttachment | Detached |
| CoolingType | Central Air Conditioning |
| ExteriorFinish | Brick |
| FireplacePresent | Yes |
| FlooringType | Laminate, Hardwood, Tile |
| FoundationType | Poured Concrete |
| HalfBathTotal | 1 |
| HeatingFuel | Natural Gas |
| HeatingType | Forced Air |
| StoriesTotal | 2 |
| Type | House |
| UtilityWater | Municipal Water |
Parking
| Attached Garage | |
| Tandem |
Land
| Acreage | No |
| Sewer | Sanitary Sewer |
| SizeDepth | 116 Ft ,10 In |
| SizeFrontage | 32 Ft ,4 In |
| SizeIrregular | 32.35 X 116.9 Ft |
| SizeTotalText | 32.35 X 116.9 Ft |
Rooms
| Level | Type | Length | Width | Dimensions |
|---|---|---|---|---|
| Second Level | Primary Bedroom | 4.98 m | 3.65 m | 4.98 m x 3.65 m |
| Second Level | Bedroom | 3.73 m | 3.25 m | 3.73 m x 3.25 m |
| Second Level | Bedroom | 4.8 m | 3.23 m | 4.8 m x 3.23 m |
| Main Level | Living Room | 4.92 m | 3.3 m | 4.92 m x 3.3 m |
| Main Level | Dining Room | 3.9 m | 3.3 m | 3.9 m x 3.3 m |
| Main Level | Kitchen | 5.54 m | 3.4 m | 5.54 m x 3.4 m |
| Main Level | Laundry Room | 2.2 m | 1.8 m | 2.2 m x 1.8 m |
| In Between | Family Room | 5.6 m | 4.1 m | 5.6 m x 4.1 m |
Interested?
Contact us for more information
Lily Zhang
Broker
5111 New Street, Suite 106
Burlington, Ontario L7L 1V2




