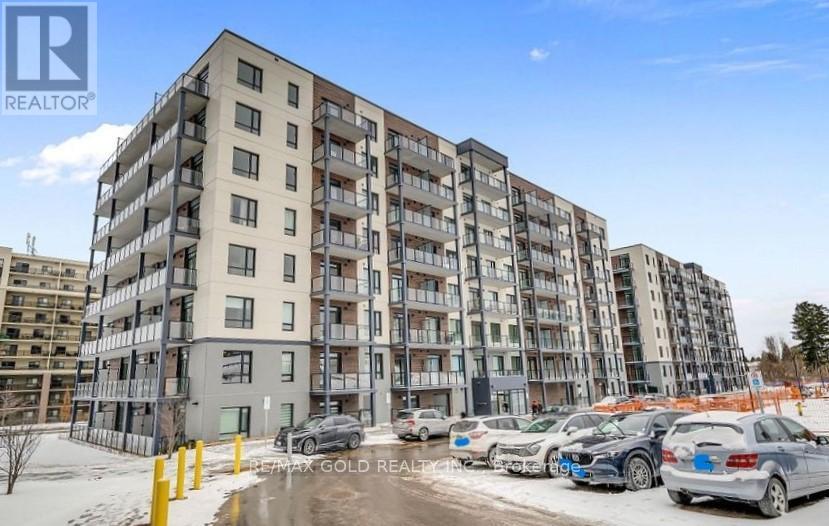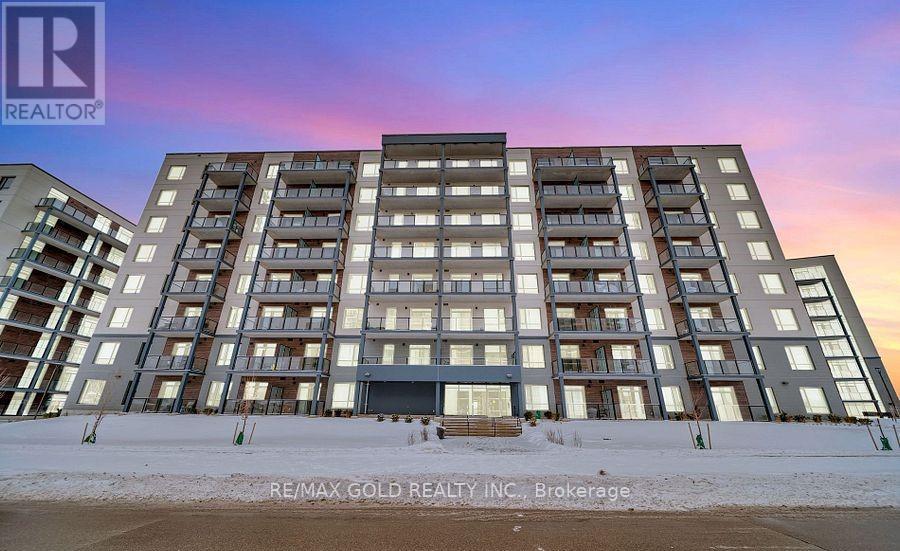408 - 191 Elmira Road Guelph, Ontario N1K 1R2
$2,000 Monthly
Welcome to West Peak! Guelph's newest luxury living destination! This brand-new, modern suite is located in the vibrant west end of Guelph, this condo provides convenient access to shopping, dining, schools, and parks, all within a thriving community. Suite Features Include: Open-concept living space; Plank laminate flooring throughout; Sleek kitchen with granite countertops and a deluxe stainless steel appliance package; Private balcony for outdoor relaxation; In-suite laundry for added convenience. Community Amenities projected in the plan and soon to come: Fitness room, party room, and professionally designed rooftop patio; Outdoor amenity space with a seasonal pool ,multi-sport court, and BBQ area; Walking trails, pet wash station, and bicycle storage; Secure entry and energy-efficient systems. Nestled in Guelph's sought-after west end, West Peak provides easy access to Highway 6, 24, and the 401, and is literally a minute from Costco. **** EXTRAS **** Unit 408 is a new build with unit being completed and available for showings as of February 5th.Must Provide Rental application, Credit report(s), Letter(s) of employment, Proof of income, reference, First and Last deposit. (id:58043)
Property Details
| MLS® Number | X11950743 |
| Property Type | Single Family |
| Community Name | Parkwood Gardens |
| AmenitiesNearBy | Hospital, Park, Place Of Worship, Public Transit |
| CommunityFeatures | Pet Restrictions |
| Features | Balcony |
| ParkingSpaceTotal | 1 |
| ViewType | View |
Building
| BathroomTotal | 1 |
| BedroomsAboveGround | 1 |
| BedroomsTotal | 1 |
| Amenities | Visitor Parking |
| Appliances | Dryer, Microwave, Range, Refrigerator, Stove, Washer |
| CoolingType | Central Air Conditioning |
| ExteriorFinish | Brick Facing, Concrete |
| FlooringType | Laminate |
| HeatingFuel | Natural Gas |
| HeatingType | Forced Air |
| SizeInterior | 599.9954 - 698.9943 Sqft |
| Type | Apartment |
Land
| Acreage | No |
| LandAmenities | Hospital, Park, Place Of Worship, Public Transit |
Rooms
| Level | Type | Length | Width | Dimensions |
|---|---|---|---|---|
| Main Level | Living Room | Measurements not available | ||
| Main Level | Kitchen | Measurements not available | ||
| Main Level | Dining Room | Measurements not available | ||
| Main Level | Primary Bedroom | Measurements not available | ||
| Main Level | Bathroom | Measurements not available | ||
| Main Level | Laundry Room | Measurements not available |
Interested?
Contact us for more information
Nicki Saini
Salesperson











