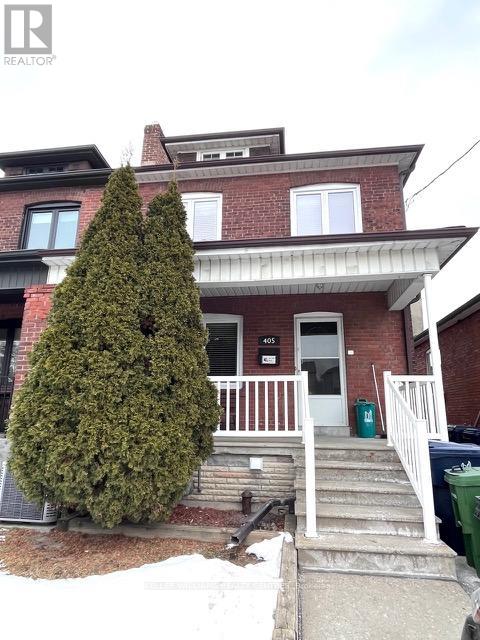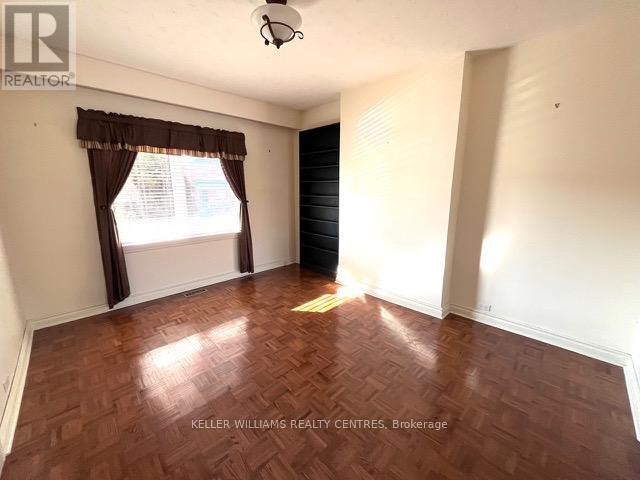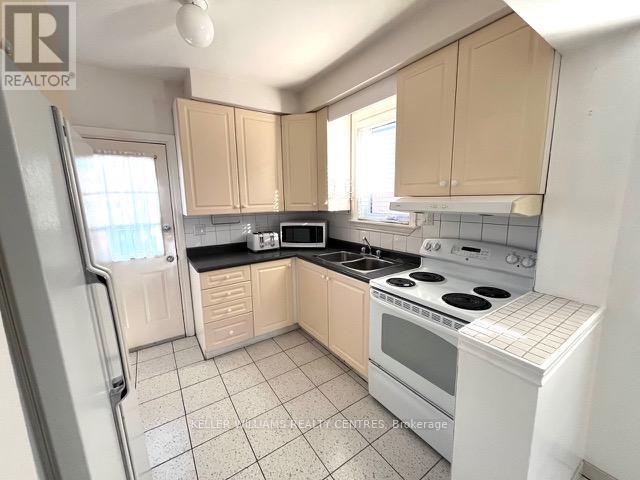405 Northcliffe Boulevard Toronto, Ontario M6E 3L3
$3,400 Monthly
Welcome to this lovely 3-bedroom, 2-bathroom family home, located in the heart of Oakwood Village. Formal living & dining room with parquet wood floors and spacious eat-in kitchen features a walk-out to backyard deck! The second floor features 3 bedrooms and a renovated bathroom, while the finished basement, with its own separate entrance, leading out to the backyard. Front pad parking for 1 car. Conveniently located within walking distance to TTC and just a short stroll to St. Clair, where you can explore a variety of restaurants and shops. Close to schools, a library, and a park, and for shopping enthusiasts, Yorkdale Shopping Mall is just a short drive away. Shed/garage for plenty of extra storage. **** EXTRAS **** Fridge, stove, washer/dryer, blinds and all ELFs. Tenant responsible for heat (gas), hydro, Toronto Utilities (water, sewage, garbage), hot water tank (rental). (id:58043)
Property Details
| MLS® Number | C11951036 |
| Property Type | Single Family |
| Neigbourhood | Northcliffe Village |
| Community Name | Oakwood Village |
| AmenitiesNearBy | Public Transit, Schools, Park |
| Features | In Suite Laundry |
| ParkingSpaceTotal | 1 |
Building
| BathroomTotal | 2 |
| BedroomsAboveGround | 3 |
| BedroomsTotal | 3 |
| BasementDevelopment | Finished |
| BasementType | N/a (finished) |
| ConstructionStyleAttachment | Semi-detached |
| CoolingType | Central Air Conditioning |
| ExteriorFinish | Brick |
| FoundationType | Unknown |
| HeatingFuel | Natural Gas |
| HeatingType | Forced Air |
| StoriesTotal | 2 |
| SizeInterior | 1099.9909 - 1499.9875 Sqft |
| Type | House |
| UtilityWater | Municipal Water |
Parking
| Detached Garage |
Land
| Acreage | No |
| LandAmenities | Public Transit, Schools, Park |
| Sewer | Sanitary Sewer |
| SizeDepth | 120 Ft |
| SizeFrontage | 23 Ft ,7 In |
| SizeIrregular | 23.6 X 120 Ft |
| SizeTotalText | 23.6 X 120 Ft |
Rooms
| Level | Type | Length | Width | Dimensions |
|---|---|---|---|---|
| Second Level | Primary Bedroom | 3.66 m | 3.07 m | 3.66 m x 3.07 m |
| Second Level | Bedroom 2 | 3.36 m | 2.77 m | 3.36 m x 2.77 m |
| Second Level | Bedroom 3 | 3.36 m | 2.45 m | 3.36 m x 2.45 m |
| Basement | Cold Room | 5.2 m | 1.55 m | 5.2 m x 1.55 m |
| Basement | Laundry Room | 3.06 m | 2.76 m | 3.06 m x 2.76 m |
| Basement | Family Room | 7.64 m | 5.21 m | 7.64 m x 5.21 m |
| Main Level | Living Room | 3.98 m | 3.36 m | 3.98 m x 3.36 m |
| Main Level | Dining Room | 3.66 m | 3.07 m | 3.66 m x 3.07 m |
| Main Level | Kitchen | 6.41 m | 2.15 m | 6.41 m x 2.15 m |
Interested?
Contact us for more information
Doug Workman
Broker
16945 Leslie St Units 27-28
Newmarket, Ontario L3Y 9A2
















