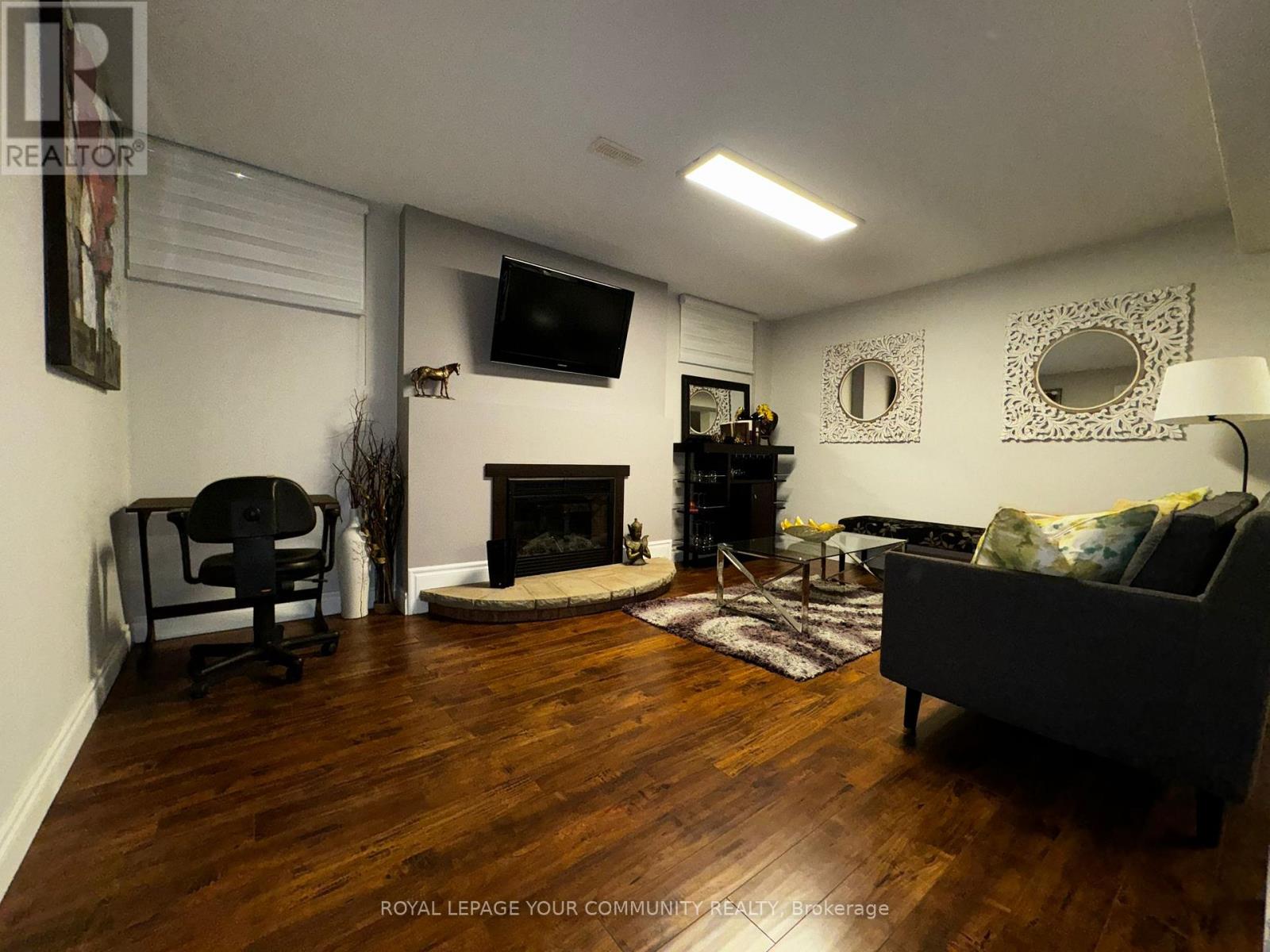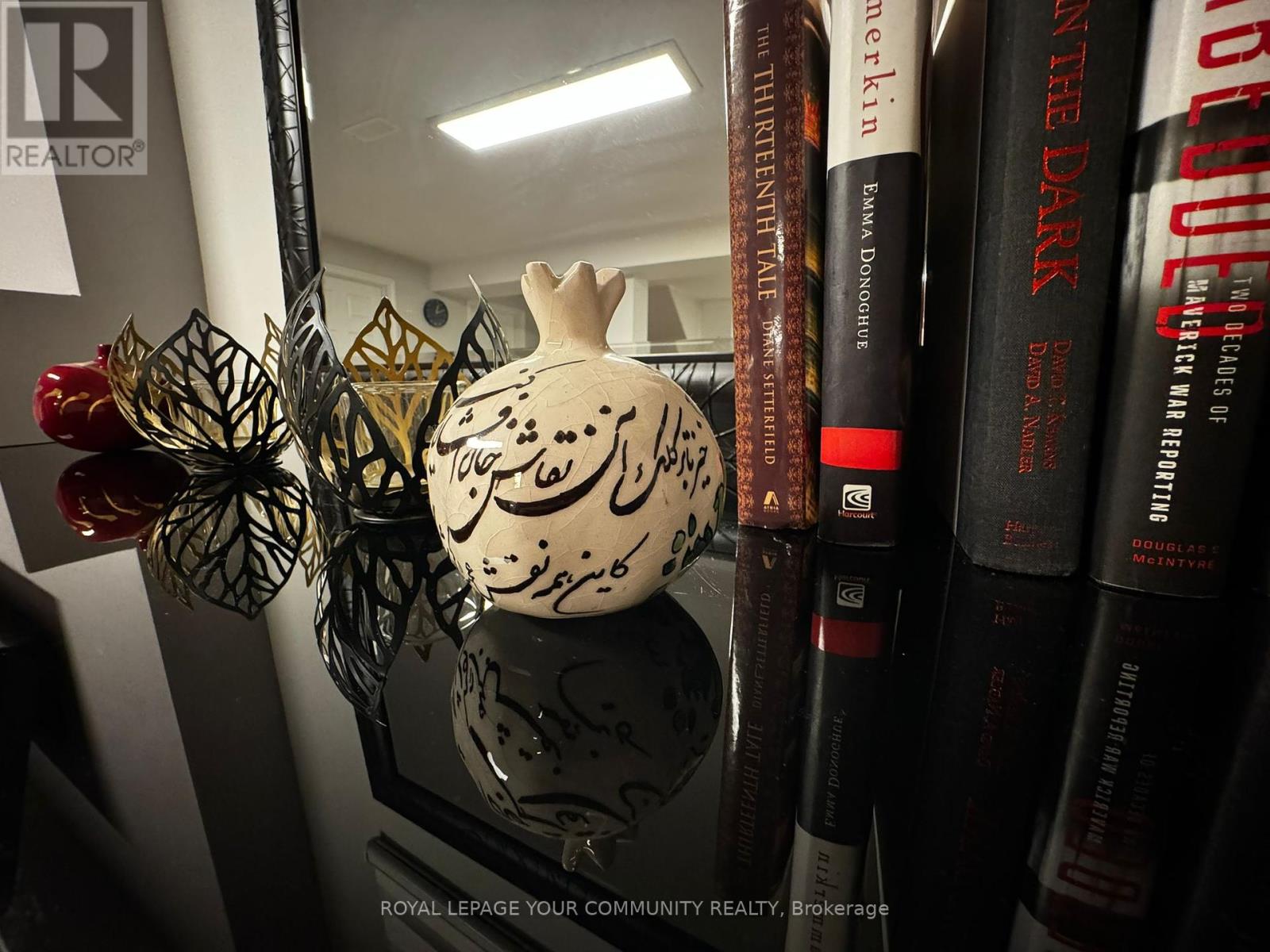167 Neal Drive Richmond Hill, Ontario L4C 3K8
$1,900 Monthly
Steps To High Ranking Elementary School & Bayview Secondary School , Bus Transportation, Legal Permit, Parking Spaces, Fresh Painting, In The Heart Of In The Heart of Richmond Hill Close to Parks, Restaurants, Library, Etc. Tenant Will Pay 1/3 Utilities , Access To Go Transit And Go Train, 2 Bedrooms On Lower Level, Nice Basement With Newly Renovated Stunning Walk Up In Quiet Neighborhood With Great Location. ** All Existing Stainless Steel Appliances Including Fridge, Stove, Hood Fan, Washer/Dryer. All Existing (id:58043)
Property Details
| MLS® Number | N11951117 |
| Property Type | Single Family |
| Community Name | Crosby |
| Features | In Suite Laundry |
| Parking Space Total | 1 |
Building
| Bathroom Total | 1 |
| Bedrooms Above Ground | 2 |
| Bedrooms Total | 2 |
| Amenities | Fireplace(s) |
| Basement Development | Finished |
| Basement Features | Separate Entrance |
| Basement Type | N/a (finished) |
| Cooling Type | Central Air Conditioning |
| Exterior Finish | Brick |
| Fireplace Present | Yes |
| Flooring Type | Laminate, Ceramic |
| Foundation Type | Concrete |
| Heating Fuel | Natural Gas |
| Heating Type | Forced Air |
| Stories Total | 3 |
| Type | Other |
| Utility Water | Municipal Water |
Parking
| Attached Garage |
Land
| Acreage | No |
| Sewer | Sanitary Sewer |
| Size Irregular | . |
| Size Total Text | .|under 1/2 Acre |
Rooms
| Level | Type | Length | Width | Dimensions |
|---|---|---|---|---|
| Lower Level | Living Room | 10 m | 6 m | 10 m x 6 m |
| Lower Level | Family Room | 10 m | 6 m | 10 m x 6 m |
| Lower Level | Kitchen | 3 m | 2 m | 3 m x 2 m |
| Lower Level | Bedroom | 4 m | 3 m | 4 m x 3 m |
| Lower Level | Bedroom 2 | 3 m | 3 m | 3 m x 3 m |
| Lower Level | Laundry Room | 1.5 m | 2 m | 1.5 m x 2 m |
| Lower Level | Bathroom | 2 m | 2 m | 2 m x 2 m |
Utilities
| Cable | Available |
| Sewer | Installed |
https://www.realtor.ca/real-estate/27866971/167-neal-drive-richmond-hill-crosby-crosby
Contact Us
Contact us for more information

Kayvan Maani
Salesperson
kayvan.maani/
8854 Yonge Street
Richmond Hill, Ontario L4C 0T4
(905) 731-2000
(905) 886-7556
















