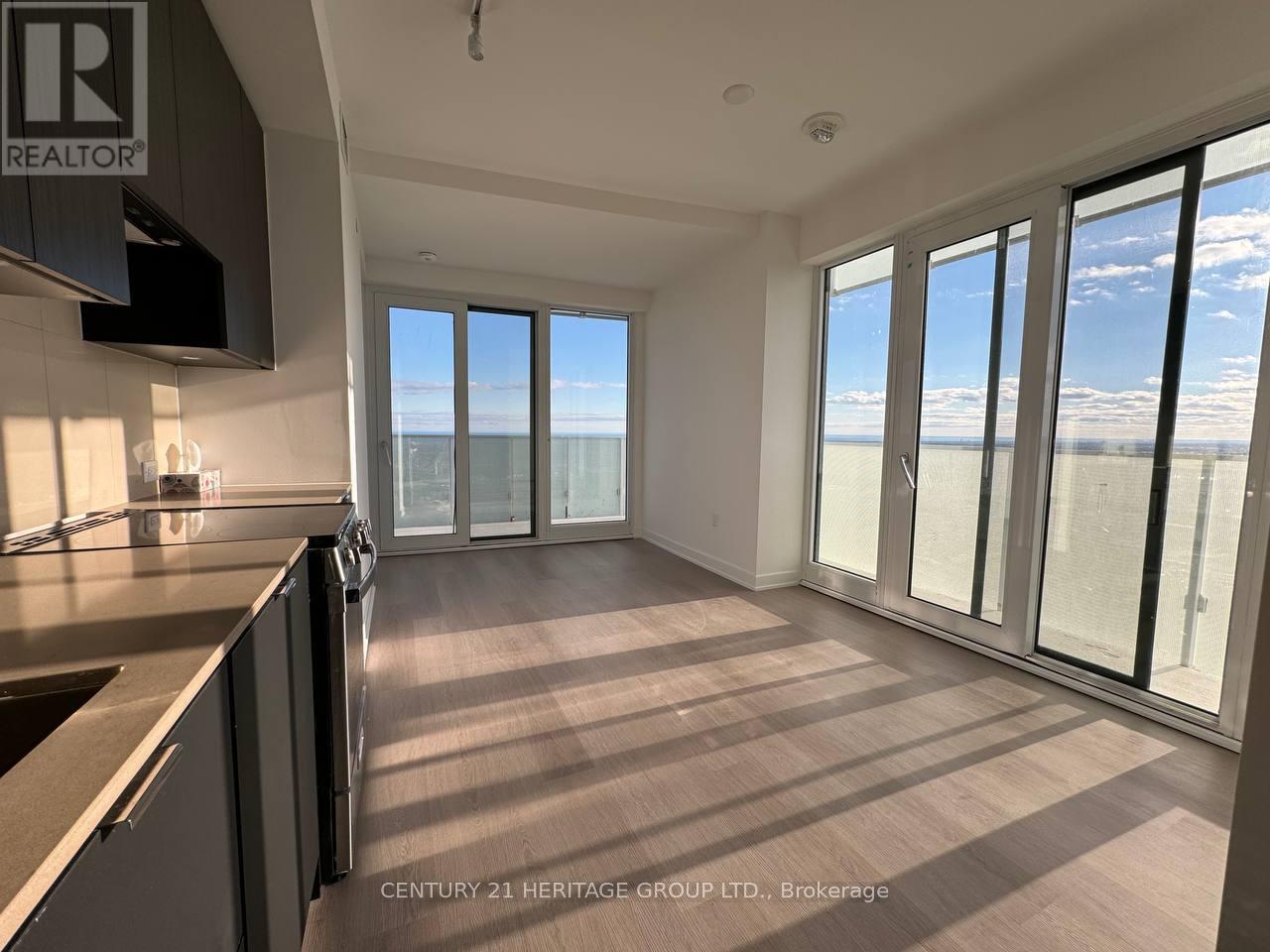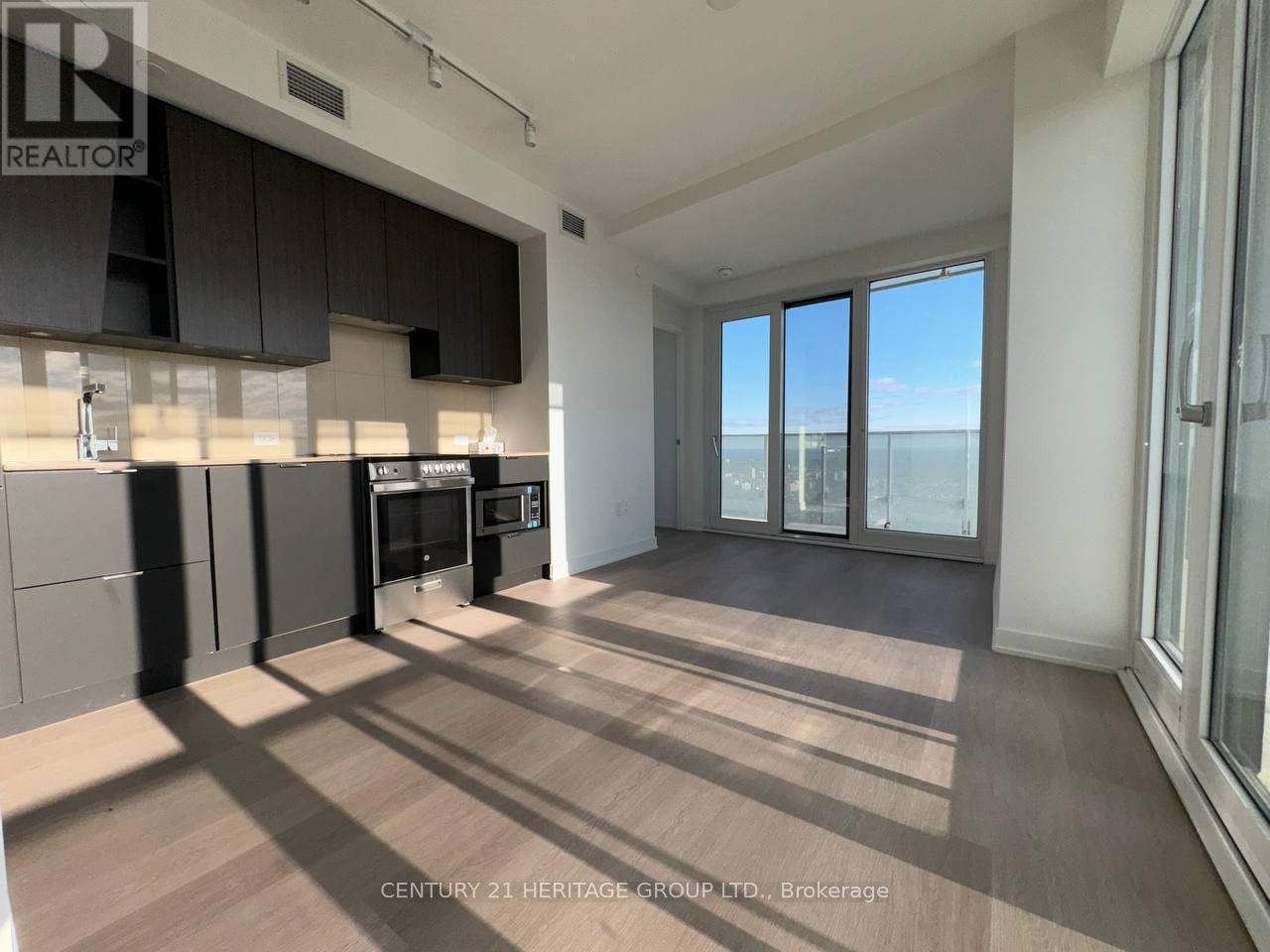4409 - 3883 Quartz Road S Mississauga, Ontario L5B 0M4
$2,900 Monthly
Brand new 2+1, 2 bath, unit in the M City 2 Complex in the heart of Mississauga, beautiful view, Open concept Kitchen and combined Living and Dining. The kitchen has a built-in fridge, dishwasher, modern stylish cabinets and quartz countertops. Large primary bedroom with ensuite bath w/walk-in glass shower. Amenities include 1 underground parking space, an outdoor terrace, a playground, 24-hour concierge and a fitness facility. Close to Square One Mall and Sheridan and Mohawk Capuses. Party Room, Gym, Sauna, Playroom, Theatre, Trace/BBQ, and many more! **EXTRAS** Fridge, Stove, Washer/Dryer, Dishwasher, and Microwave (id:58043)
Property Details
| MLS® Number | W11951166 |
| Property Type | Single Family |
| Community Name | City Centre |
| Community Features | Pets Not Allowed |
| Features | Balcony, Carpet Free |
| Parking Space Total | 1 |
Building
| Bathroom Total | 2 |
| Bedrooms Above Ground | 2 |
| Bedrooms Below Ground | 1 |
| Bedrooms Total | 3 |
| Age | 0 To 5 Years |
| Amenities | Security/concierge |
| Appliances | Garage Door Opener Remote(s), Dishwasher, Dryer, Microwave, Stove, Washer, Refrigerator |
| Cooling Type | Central Air Conditioning |
| Exterior Finish | Concrete |
| Heating Fuel | Natural Gas |
| Heating Type | Forced Air |
| Size Interior | 700 - 799 Ft2 |
| Type | Apartment |
Parking
| Underground |
Land
| Acreage | No |
Rooms
| Level | Type | Length | Width | Dimensions |
|---|---|---|---|---|
| Main Level | Living Room | 3.68 m | 5.57 m | 3.68 m x 5.57 m |
| Main Level | Dining Room | 3.68 m | 5.57 m | 3.68 m x 5.57 m |
| Main Level | Primary Bedroom | 3.68 m | 5.57 m | 3.68 m x 5.57 m |
| Main Level | Bedroom 2 | 3.2 m | 3.59 m | 3.2 m x 3.59 m |
| Main Level | Den | 2.43 m | 2.8 m | 2.43 m x 2.8 m |
| Main Level | Kitchen | 1.55 m | 1.73 m | 1.55 m x 1.73 m |
Contact Us
Contact us for more information

Nadia Mohammadi
Broker
gtahomesbynadia.com/
gtahomesbynadia@gmail.com/
gtahomesbynadia@gmail.com/
gtahomesbynadia@gmail.com/
11160 Yonge St # 3 & 7
Richmond Hill, Ontario L4S 1H5
(905) 883-8300
(905) 883-8301
www.homesbyheritage.ca























