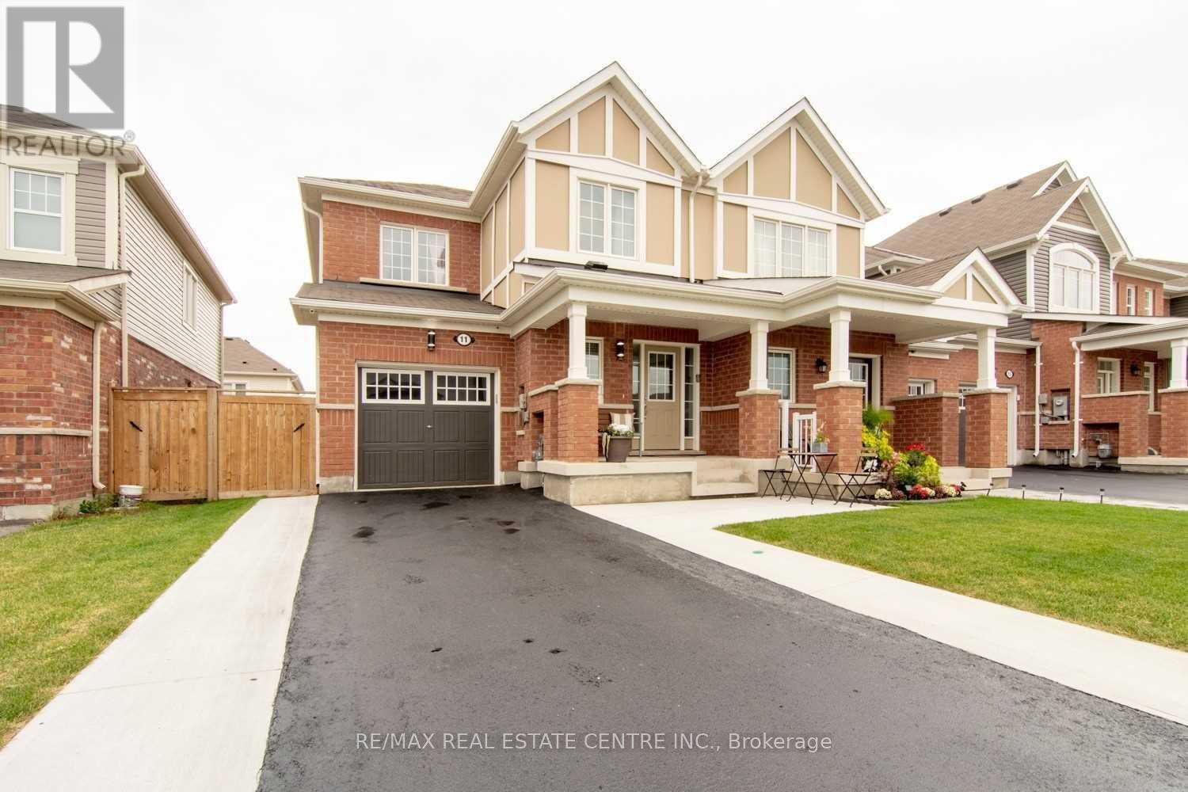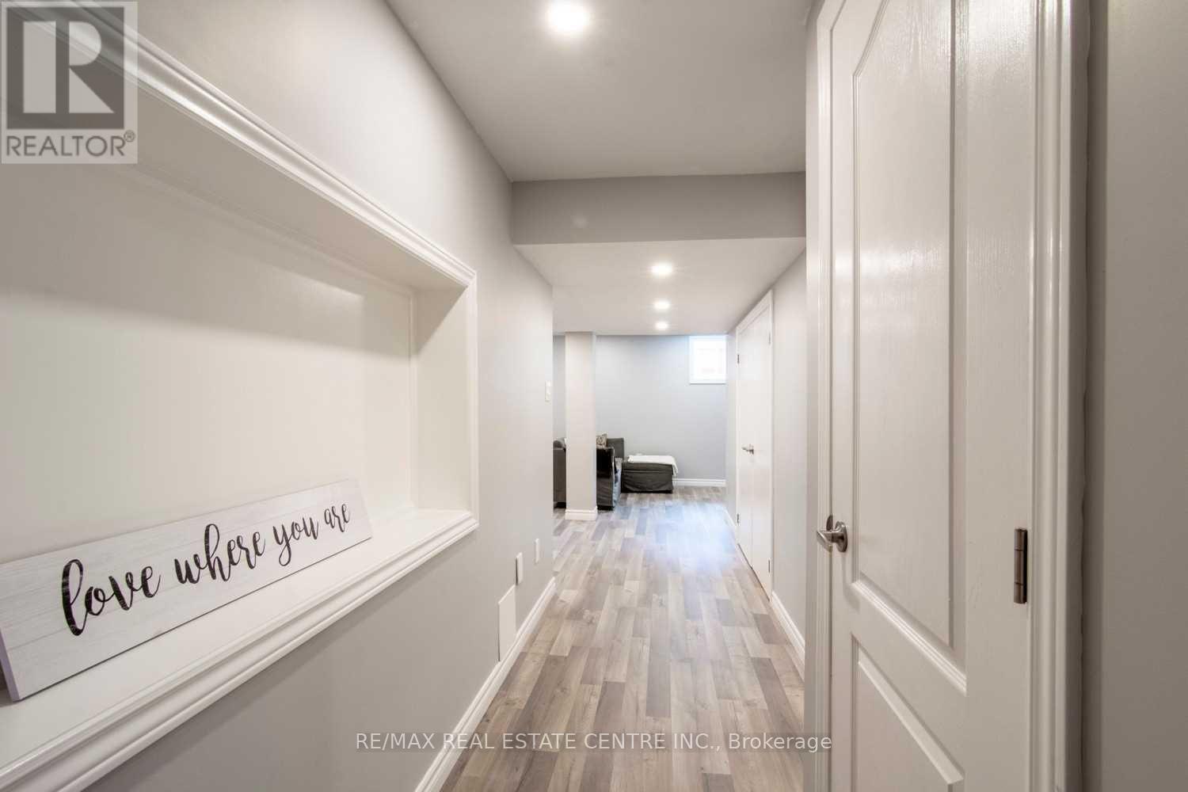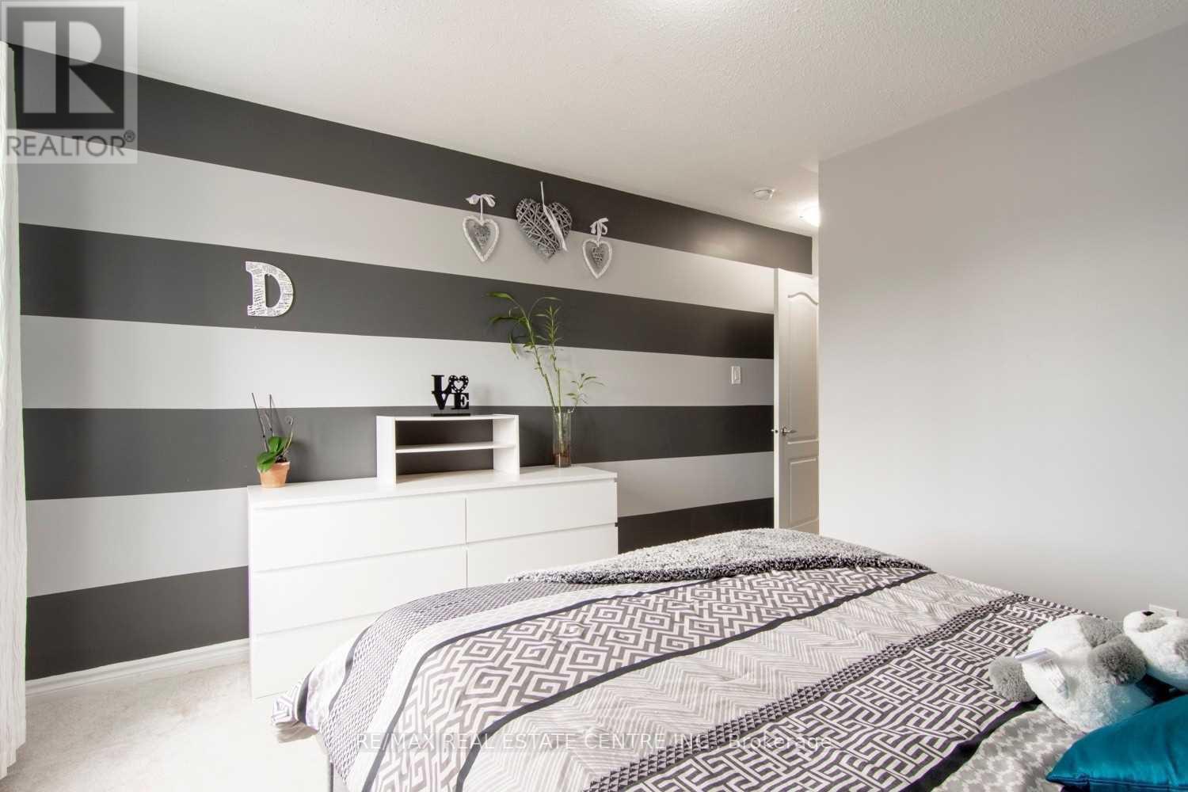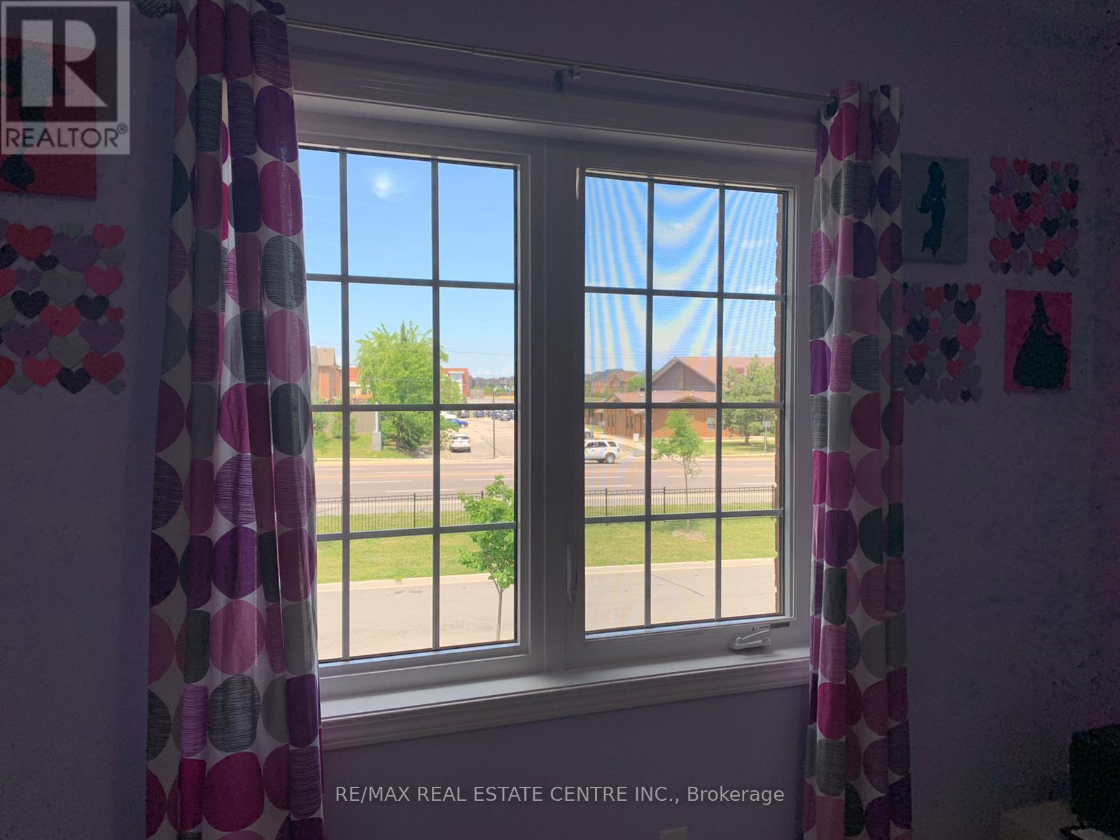11 Leblanc Crescent Brampton, Ontario L7A 4G7
$3,600 Monthly
Welcome To 11 Leblanc Cres! Absolutely Gorgeous Open Concept House in the Heart of the Prestigious Mount Pleasant Community! 3 Bed & 4 Bath Unit ( Rare) Home Packed With Lots Of Upgrades. This Super Clean & Modern Home Features 3 Bedrooms Upstairs and a Finished basement With washroom, Location Situated On A Quiet Crescent. Beautifully Finished W/Lots Of Natural Light, Large Kitchen With Upgraded White Cabinets & S/S Appliances, 3 Oversized Bedrooms W/Master Bedroom ""Oasis"" Upstairs Laundry. An Extended Driveway W/No Sidewalk Close To School, Park, Transit. Shows 10+++, Perfect for families having kids or professionals who want to stay near GO Station. Don't Miss Your Chance to Own This Beautiful and Pristine Home. Come Experience the Charm and Fall in Love This Beauty! **** EXTRAS **** Elf's And Window Coverings, S/S Appliances: Fridge, Stove, Microwave, Dishwasher, Washer & Dryer (id:58043)
Property Details
| MLS® Number | W11951136 |
| Property Type | Single Family |
| Community Name | Northwest Brampton |
| AmenitiesNearBy | Hospital, Park, Place Of Worship, Public Transit, Schools |
| Features | In Suite Laundry |
| ParkingSpaceTotal | 3 |
Building
| BathroomTotal | 4 |
| BedroomsAboveGround | 3 |
| BedroomsBelowGround | 1 |
| BedroomsTotal | 4 |
| Appliances | Garage Door Opener Remote(s) |
| BasementDevelopment | Finished |
| BasementType | Full (finished) |
| ConstructionStyleAttachment | Attached |
| CoolingType | Central Air Conditioning |
| ExteriorFinish | Brick |
| FoundationType | Brick |
| HalfBathTotal | 2 |
| HeatingFuel | Electric |
| HeatingType | Forced Air |
| StoriesTotal | 2 |
| Type | Row / Townhouse |
| UtilityWater | Municipal Water |
Parking
| Attached Garage |
Land
| Acreage | No |
| FenceType | Fenced Yard |
| LandAmenities | Hospital, Park, Place Of Worship, Public Transit, Schools |
| Sewer | Sanitary Sewer |
Rooms
| Level | Type | Length | Width | Dimensions |
|---|---|---|---|---|
| Main Level | Dining Room | 12.11 m | 11.48 m | 12.11 m x 11.48 m |
| Main Level | Kitchen | 10.01 m | 12.3 m | 10.01 m x 12.3 m |
| Main Level | Great Room | 12.11 m | 17.09 m | 12.11 m x 17.09 m |
| Upper Level | Primary Bedroom | 11.81 m | 12.99 m | 11.81 m x 12.99 m |
| Upper Level | Bedroom 2 | 10.6 m | 10.17 m | 10.6 m x 10.17 m |
| Upper Level | Bedroom 3 | 10.6 m | 10.17 m | 10.6 m x 10.17 m |
| Upper Level | Laundry Room | 7.55 m | 6.56 m | 7.55 m x 6.56 m |
Interested?
Contact us for more information
Puneet Kaur
Salesperson
2 County Court Blvd. Ste 150
Brampton, Ontario L6W 3W8




















