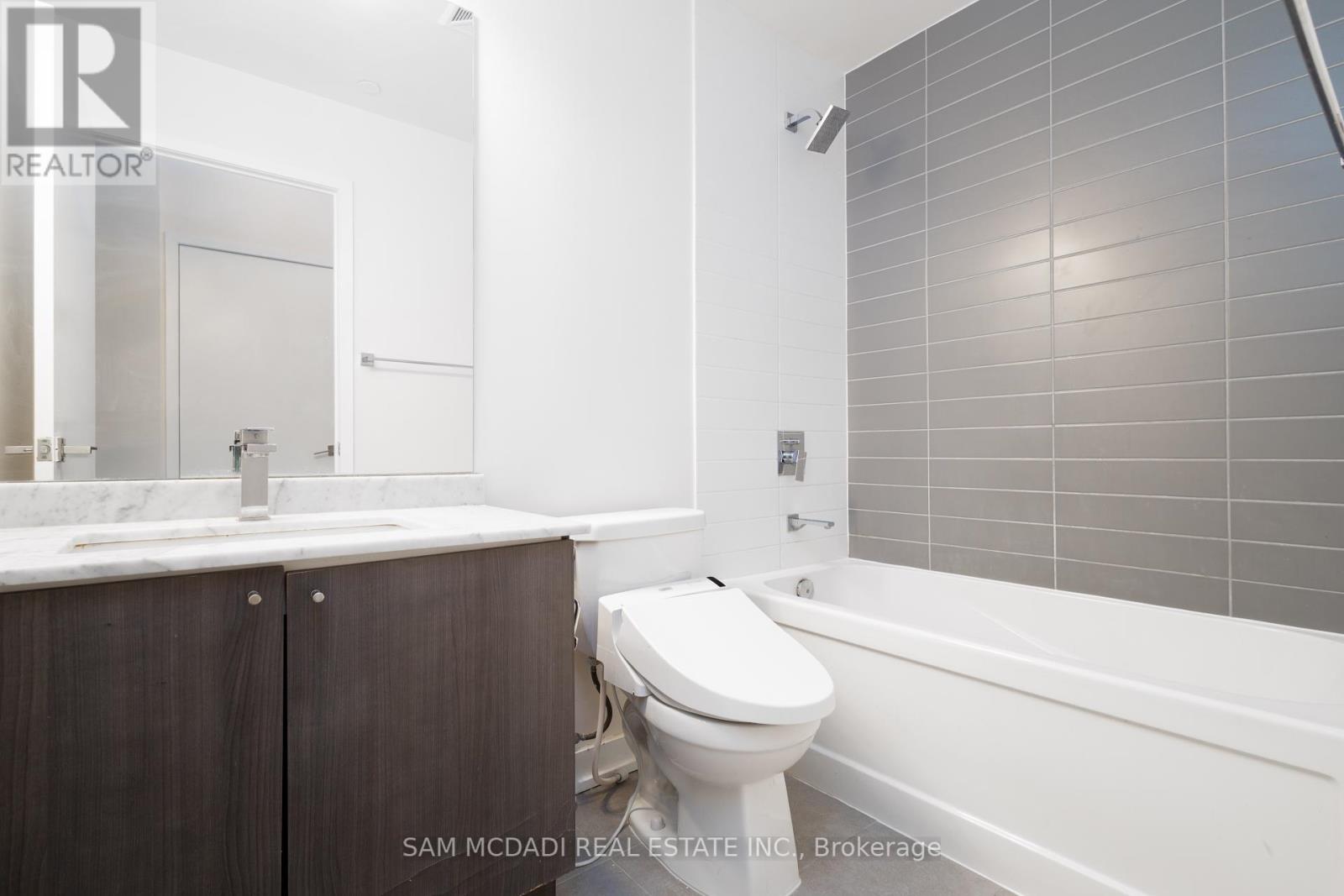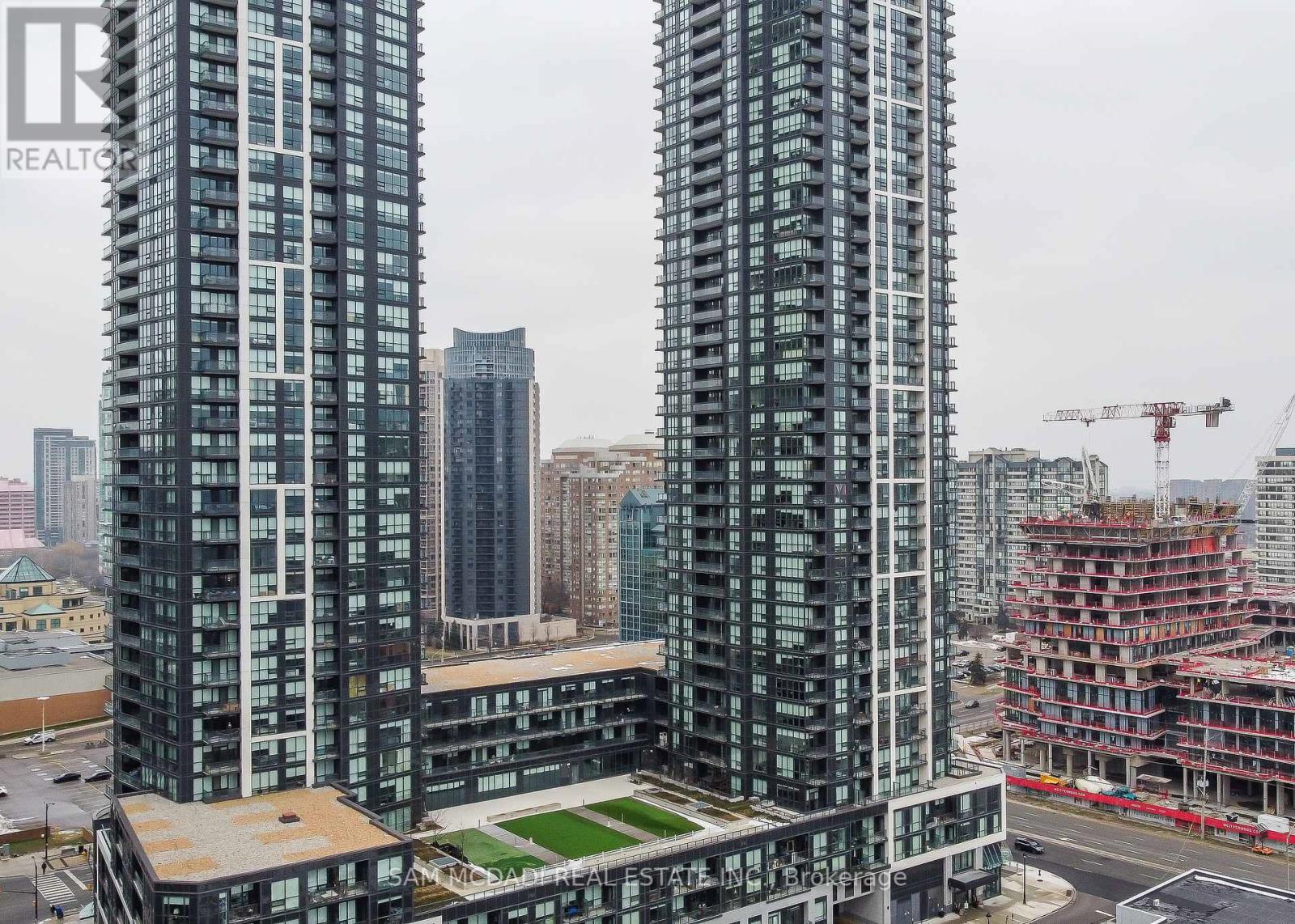1505 - 4011 Brickstone Mews Mississauga, Ontario L5B 0J7
$3,000 Monthly
Welcome to this beautiful 2 bedroom, 2 bathroom open concept unit located in the heart of Mississauga! Offering a prime location with everything you need just steps away, this home combines style, comfort and convenience. Inside, you'll discover a bright and spacious living area, enhanced by floor to ceiling windows that flood the space with natural light while showcasing breathtaking views of Mississauga's iconic skyline. The sleek kitchen features stainless steel appliances, a breakfast bar, and plenty of counter space, all while overlooking the open living and dining areas. Relax in the primary suite and enjoy a 4pc ensuite bathroom, a generous closet and a large window overlooking the city. The second bedroom also offers a generously sized window and closet, making it an ideal space for guests or a home office. Step out onto the private balcony to enjoy fresh air while soaking in the cityscape. This condo also features a second 4pc bathroom, ensuite laundry, and one dedicated parking spot for your convenience. Residents enjoy building amenities, including 24hr concierge services, an indoor pool, sauna, gym and more. With its unbeatable location and stylish design, this condo is the perfect place to call home! (id:58043)
Property Details
| MLS® Number | W11951252 |
| Property Type | Single Family |
| Neigbourhood | City Centre |
| Community Name | City Centre |
| AmenitiesNearBy | Schools, Park, Public Transit, Place Of Worship |
| CommunityFeatures | Pet Restrictions |
| Features | Balcony |
| ParkingSpaceTotal | 1 |
Building
| BathroomTotal | 2 |
| BedroomsAboveGround | 2 |
| BedroomsTotal | 2 |
| Amenities | Exercise Centre, Party Room, Sauna, Visitor Parking, Storage - Locker, Security/concierge |
| Appliances | Dishwasher, Dryer, Microwave, Refrigerator, Stove, Washer, Window Coverings |
| CoolingType | Central Air Conditioning |
| ExteriorFinish | Concrete |
| FlooringType | Laminate, Carpeted |
| HeatingFuel | Natural Gas |
| HeatingType | Forced Air |
| SizeInterior | 799.9932 - 898.9921 Sqft |
| Type | Apartment |
Parking
| Underground | |
| Garage |
Land
| Acreage | No |
| LandAmenities | Schools, Park, Public Transit, Place Of Worship |
Rooms
| Level | Type | Length | Width | Dimensions |
|---|---|---|---|---|
| Flat | Kitchen | 2.73 m | 3.8 m | 2.73 m x 3.8 m |
| Flat | Dining Room | 3.01 m | 1.98 m | 3.01 m x 1.98 m |
| Flat | Living Room | 3.31 m | 3.58 m | 3.31 m x 3.58 m |
| Flat | Primary Bedroom | 3.28 m | 3.42 m | 3.28 m x 3.42 m |
| Flat | Bedroom 2 | 2.65 m | 3.3 m | 2.65 m x 3.3 m |
Interested?
Contact us for more information
Sam Allan Mcdadi
Salesperson
110 - 5805 Whittle Rd
Mississauga, Ontario L4Z 2J1
Abraham Azraq
Salesperson
110 - 5805 Whittle Rd
Mississauga, Ontario L4Z 2J1























