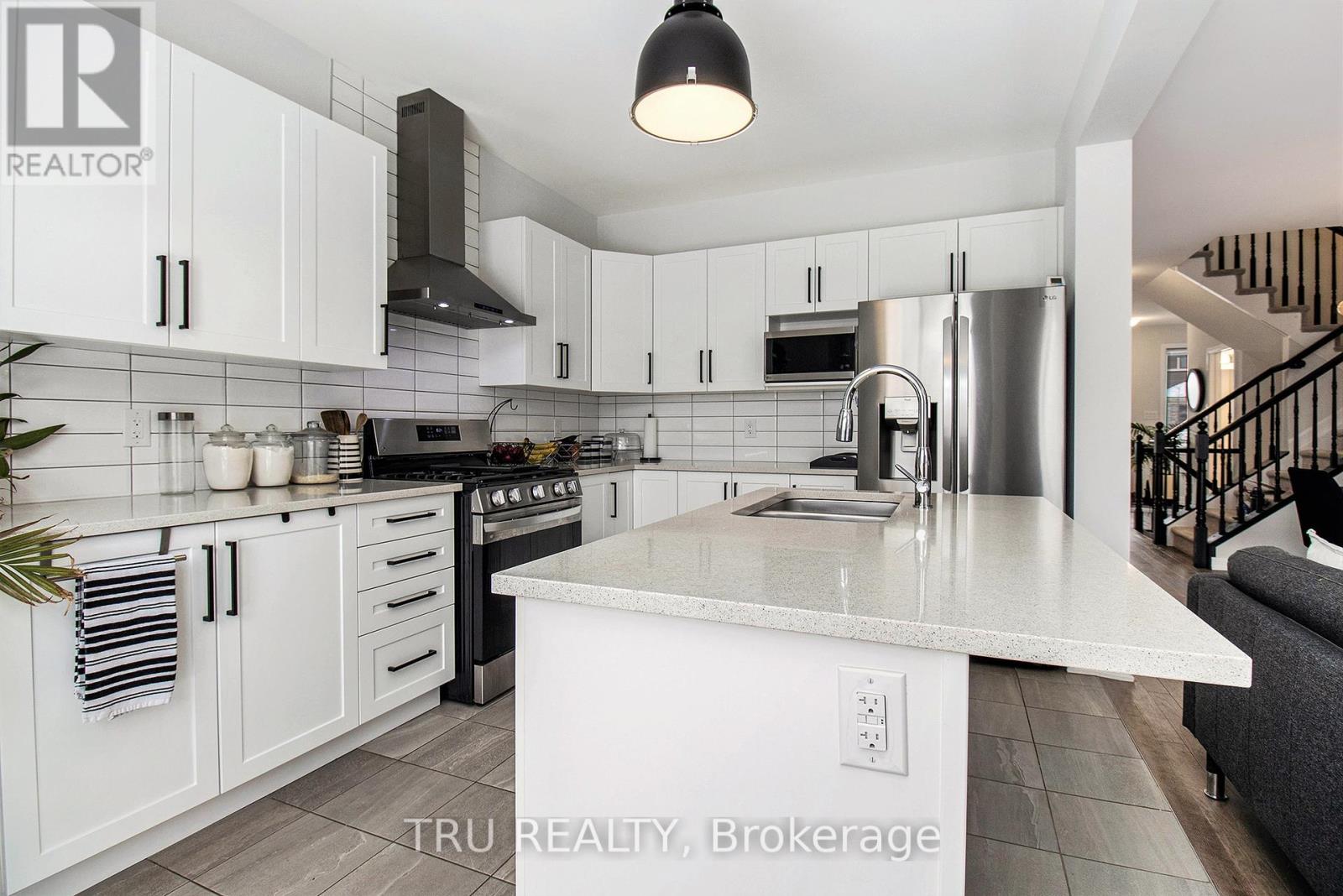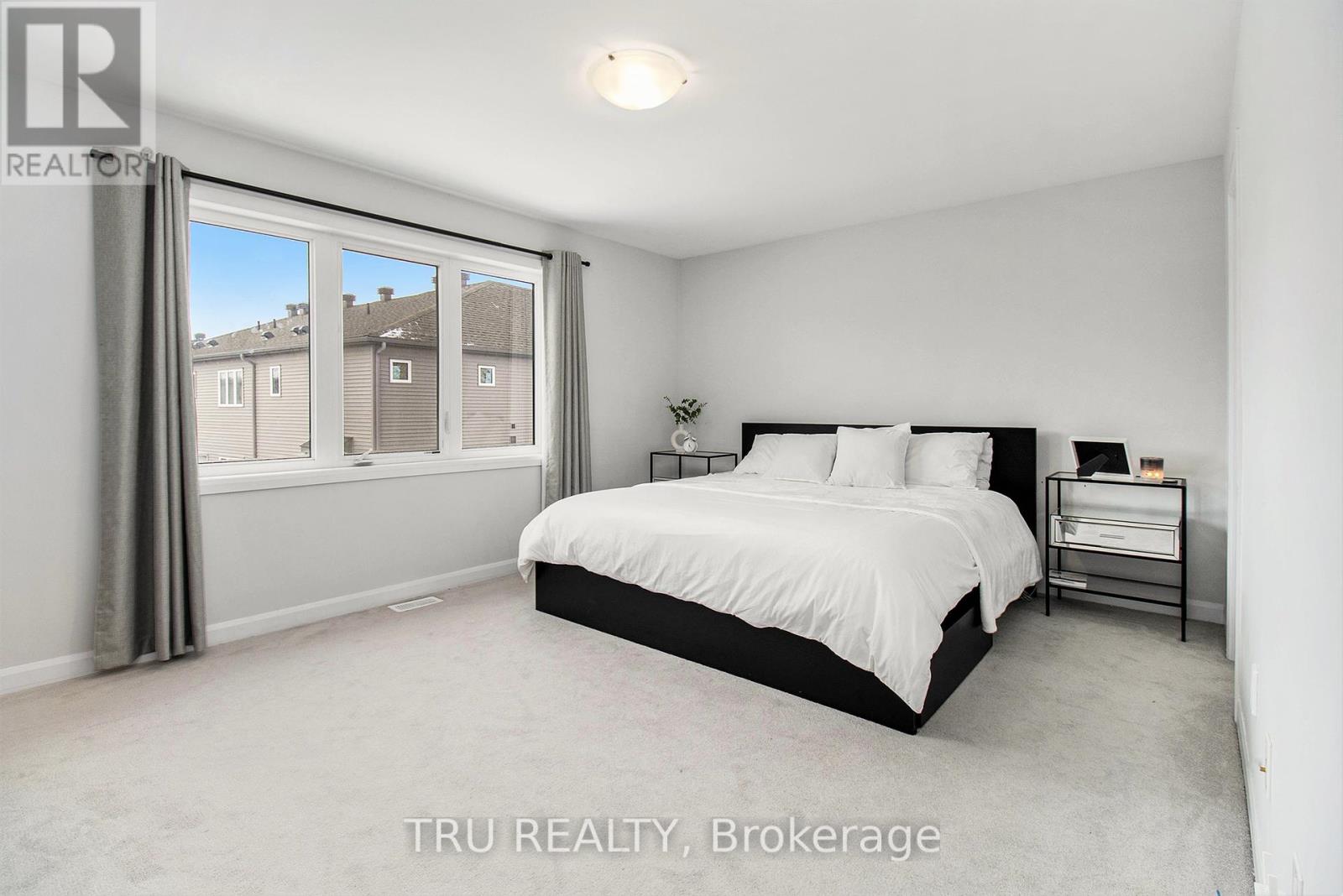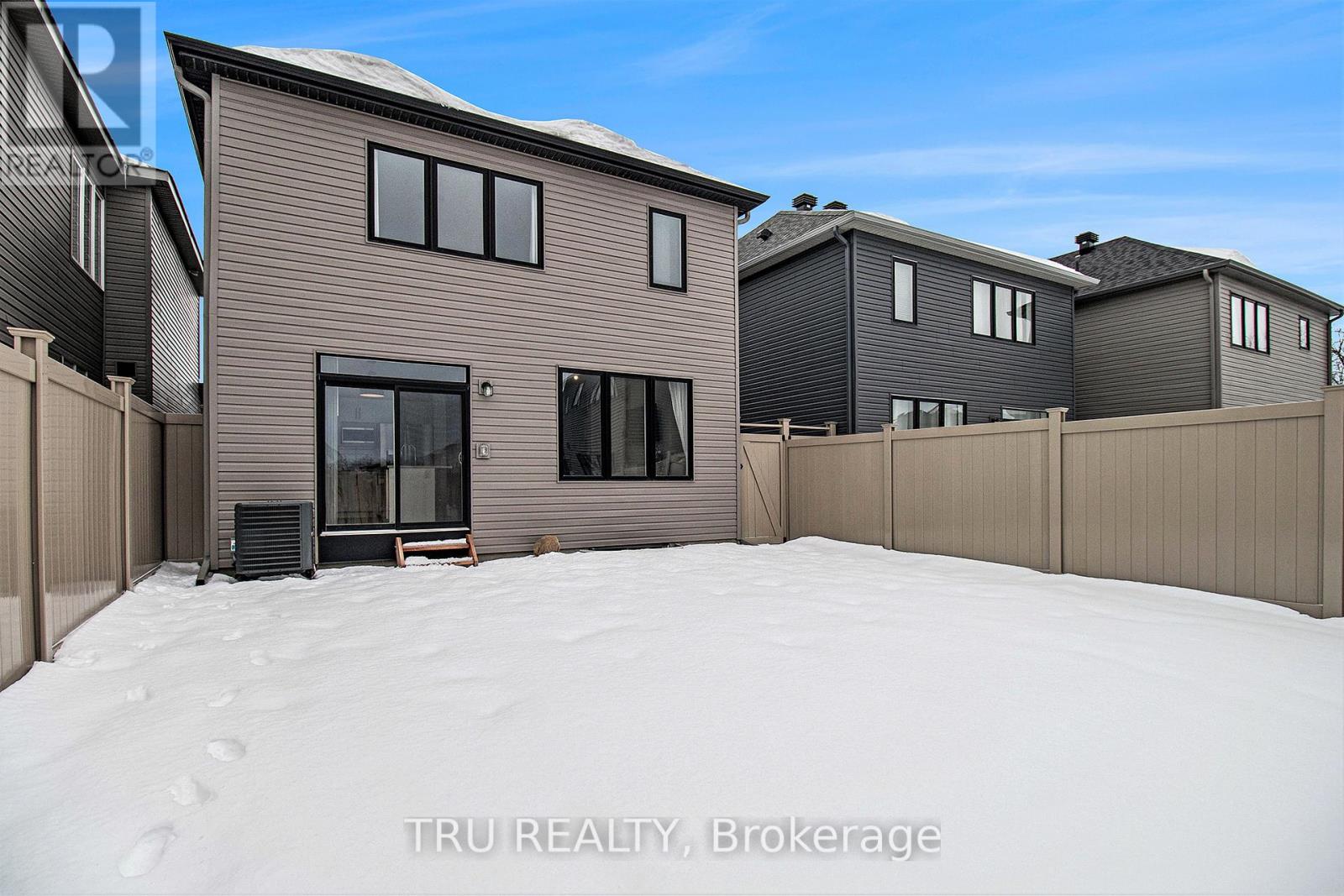148 Robin Easey Avenue Ottawa, Ontario K2J 6V4
$3,200 Monthly
Discover your dream home in this like-new, single-detached beauty. The Hyde model by Minto Homes boasts 3 spacious bedrooms and 2.5 bathrooms, along with an open-concept design that ensures a seamless and spacious flow in this bright, well-lit home. Many upgraded features are found throughout the home including the upgraded kitchen with granite counter tops, high-end stainless steel appliances, and freshly installed white cabinets. A finished basement offers an additional retreat with many possibilities such as a rec room or home office. A large and fully fenced backyard allows for quality family time. This home is located in an amazing family oriented neighborhood with schools and parks nearby. Also enjoy quick access to highways, main roads and big box stores being only minutes away. Don't miss the chance to make this amazing home yours - schedule a viewing to explore the comfort and style this home offers. Available for move in for April 1st. Your dream home is ready and waiting! (id:58043)
Property Details
| MLS® Number | X11951339 |
| Property Type | Single Family |
| Neigbourhood | Barrhaven West |
| Community Name | 7711 - Barrhaven - Half Moon Bay |
| AmenitiesNearBy | Public Transit, Park |
| ParkingSpaceTotal | 2 |
Building
| BathroomTotal | 3 |
| BedroomsAboveGround | 3 |
| BedroomsTotal | 3 |
| Amenities | Fireplace(s) |
| Appliances | Garage Door Opener Remote(s), Water Heater, Dishwasher, Dryer, Hood Fan, Refrigerator, Stove, Washer, Window Coverings |
| BasementDevelopment | Partially Finished |
| BasementType | Full (partially Finished) |
| ConstructionStyleAttachment | Detached |
| CoolingType | Central Air Conditioning |
| ExteriorFinish | Brick, Vinyl Siding |
| FireplacePresent | Yes |
| FireplaceTotal | 1 |
| FoundationType | Poured Concrete |
| HalfBathTotal | 1 |
| HeatingFuel | Natural Gas |
| HeatingType | Forced Air |
| StoriesTotal | 2 |
| Type | House |
| UtilityWater | Municipal Water |
Parking
| Attached Garage |
Land
| Acreage | No |
| FenceType | Fenced Yard |
| LandAmenities | Public Transit, Park |
| Sewer | Sanitary Sewer |
| SizeDepth | 91 Ft ,9 In |
| SizeFrontage | 29 Ft ,11 In |
| SizeIrregular | 29.99 X 91.8 Ft |
| SizeTotalText | 29.99 X 91.8 Ft |
Rooms
| Level | Type | Length | Width | Dimensions |
|---|---|---|---|---|
| Second Level | Bedroom | 3.04 m | 3.5 m | 3.04 m x 3.5 m |
| Second Level | Bedroom | 3.75 m | 3.35 m | 3.75 m x 3.35 m |
| Second Level | Primary Bedroom | 5.15 m | 3.65 m | 5.15 m x 3.65 m |
| Second Level | Bathroom | 3.65 m | 1.82 m | 3.65 m x 1.82 m |
| Second Level | Laundry Room | 1.95 m | 1.82 m | 1.95 m x 1.82 m |
| Second Level | Bathroom | 1.82 m | 2.43 m | 1.82 m x 2.43 m |
| Lower Level | Recreational, Games Room | 6.35 m | 6.47 m | 6.35 m x 6.47 m |
| Main Level | Foyer | 3.96 m | 1.52 m | 3.96 m x 1.52 m |
| Main Level | Bathroom | 1.52 m | 1.52 m | 1.52 m x 1.52 m |
| Main Level | Dining Room | 3.78 m | 2.84 m | 3.78 m x 2.84 m |
| Main Level | Great Room | 3.78 m | 3.81 m | 3.78 m x 3.81 m |
| Main Level | Kitchen | 2.99 m | 4.52 m | 2.99 m x 4.52 m |
Interested?
Contact us for more information
Sean Verma
Salesperson
403 Bank Street
Ottawa, Ontario K2P 1Y6
Manny Mangibin
Salesperson
403 Bank Street
Ottawa, Ontario K2P 1Y6




























