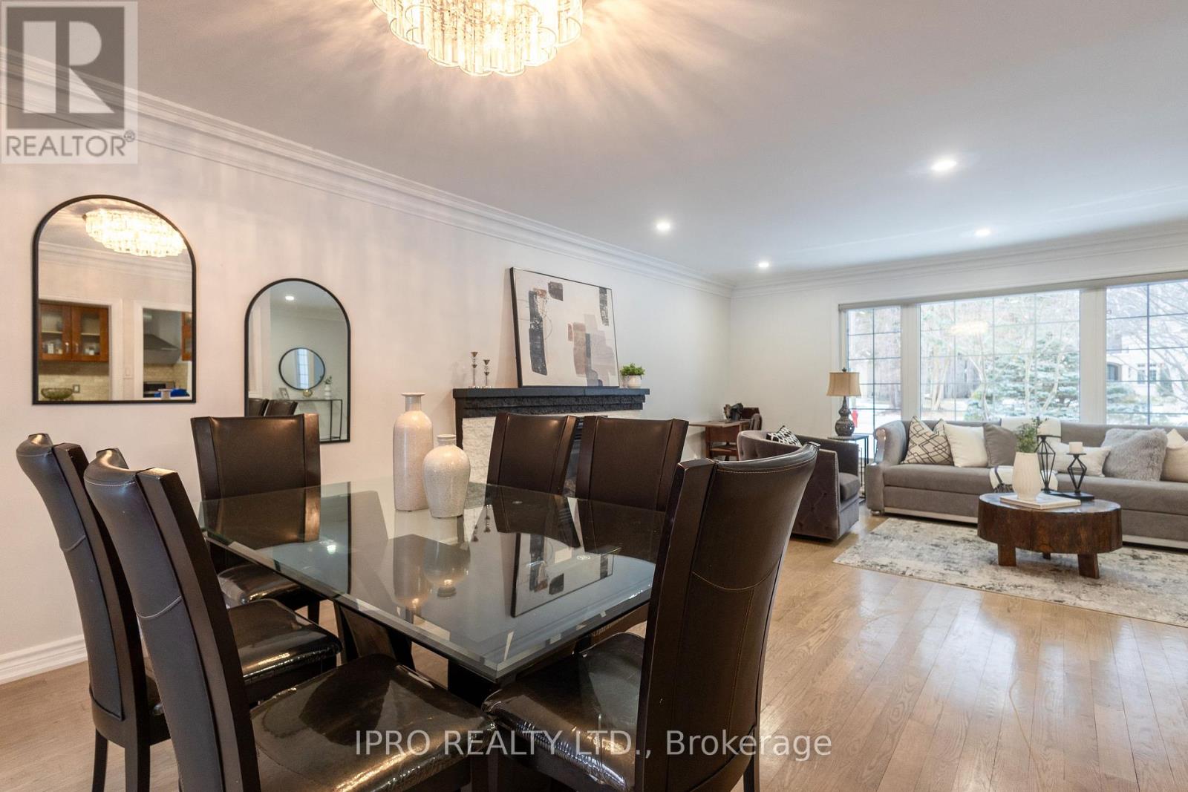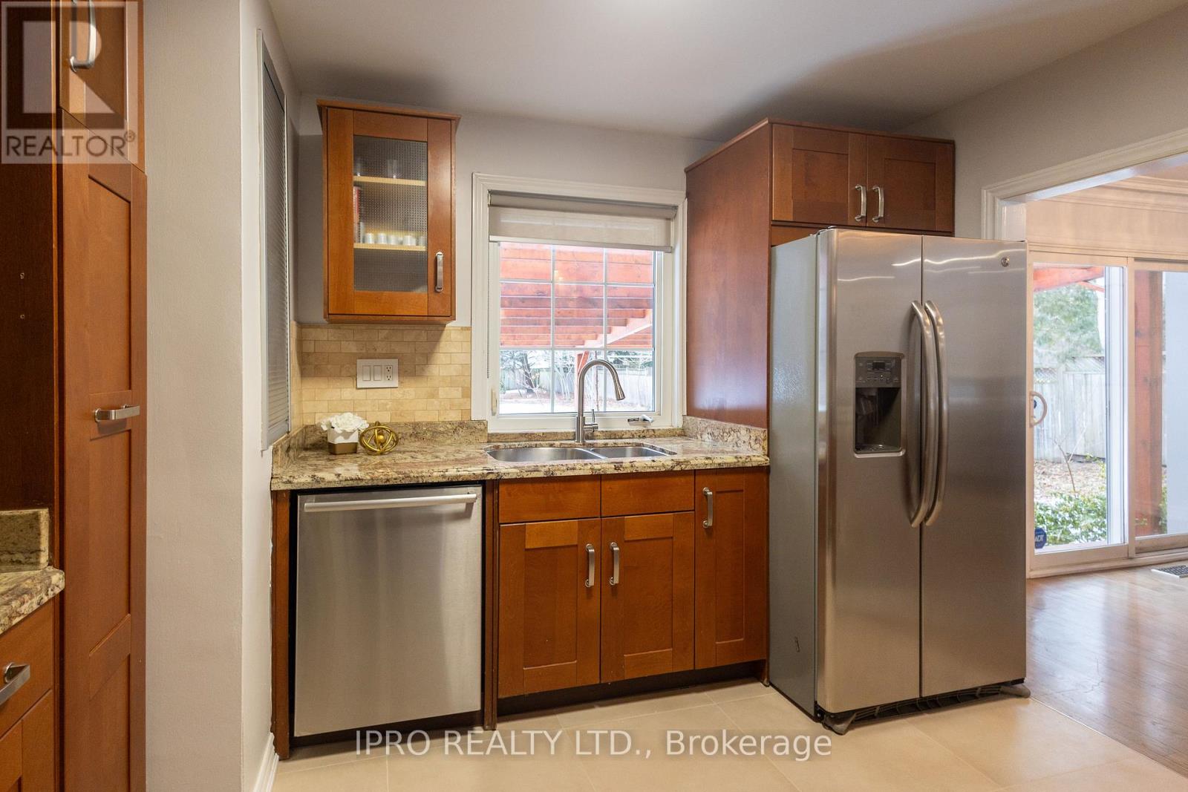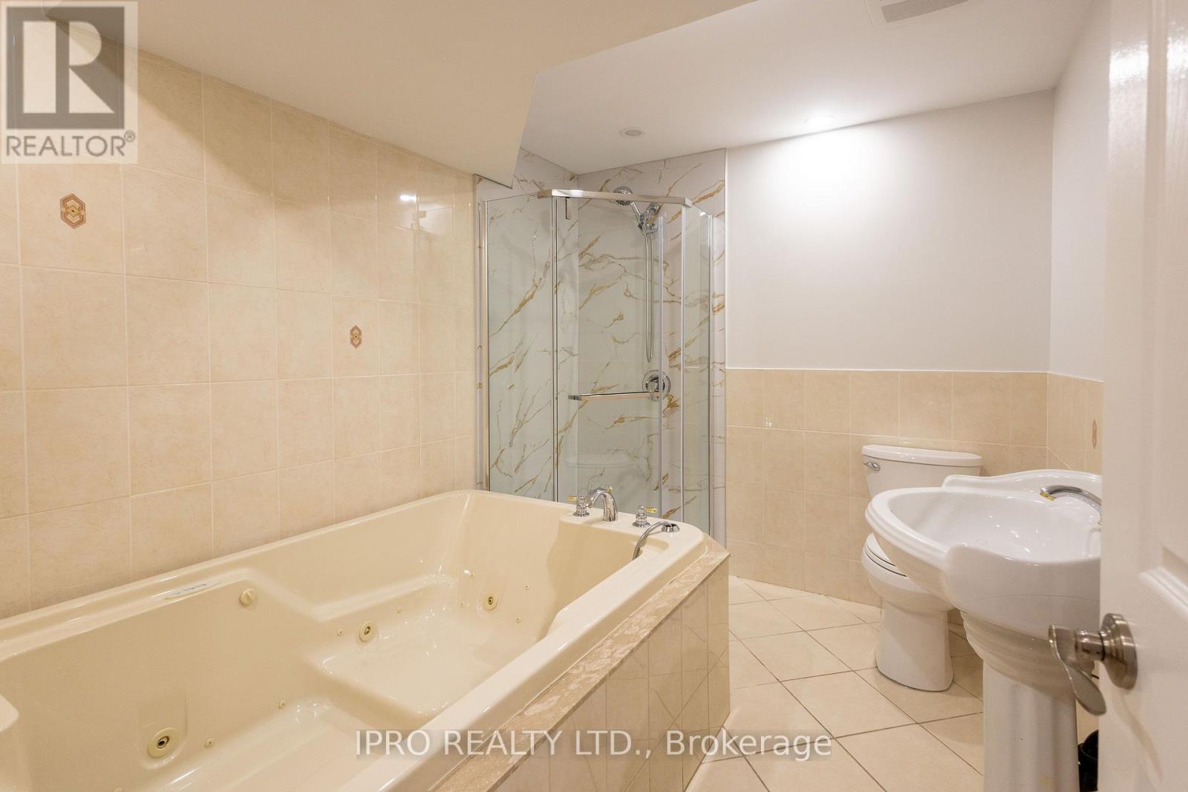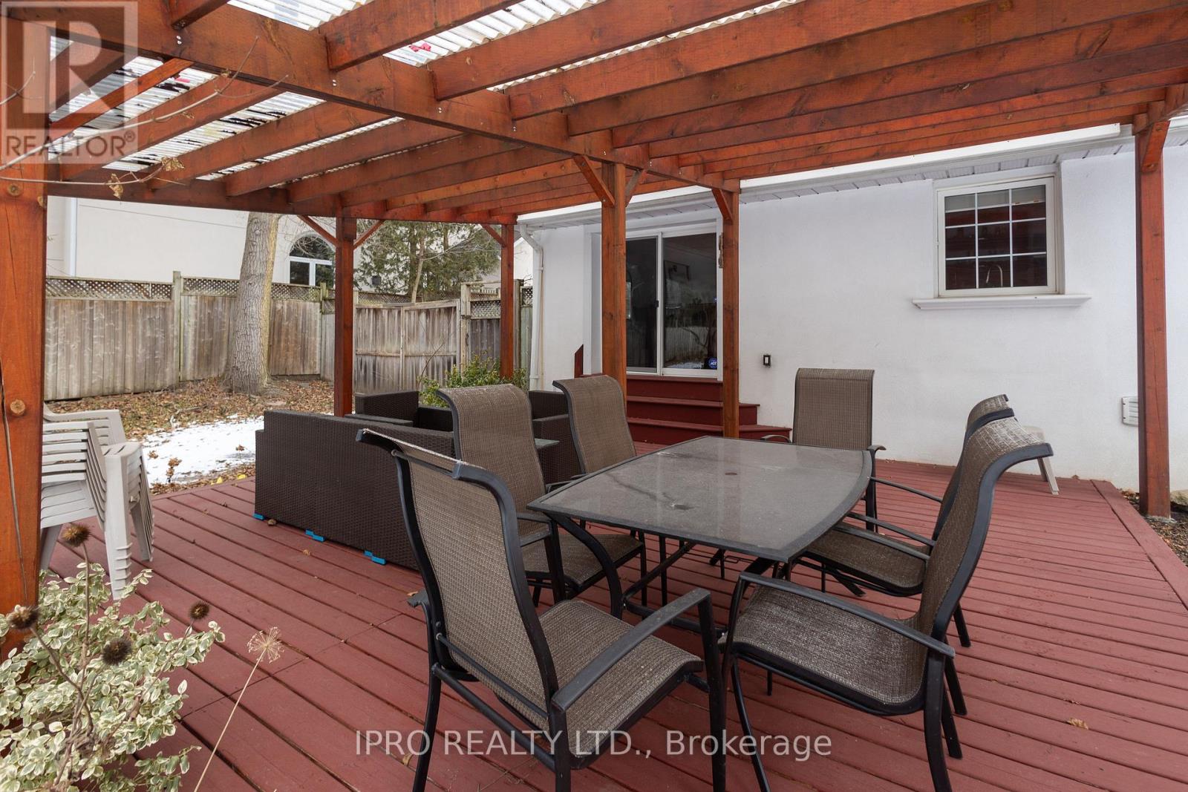1142 Garden Road Mississauga, Ontario L5H 3J6
$4,200 Monthly
This gorgeous bungalow sits on an expansive lot, offering both space and privacy in a serene cul-de-sac location. With a large 2-car garage, and two decks, this home provides the perfect backdrop for entertaining or relaxing. The huge backyard is ideal for outdoor activities and gatherings. Inside, the home boasts 3 generous bedrooms on the main floor, including a modern kitchen with sleek finishes, and an open-concept living and dining area featuring a cozy fireplace. The dining room offers easy access to the backyard deck, perfect for summer meals or lounging. Fresh paint, new floors, and new bathrooms throughout add to the home's appeal. The basement is a showstopper with an extra-large recreation room, complete with a wet bar for hosting guests. The bathroom holds a large hot tub, while a spacious 4th bedroom provides plenty of room for family or visitors. Large windows in every room flood the home with natural combination of modern comfort and spacious living. **** EXTRAS **** Two decks, garden shed (id:58043)
Property Details
| MLS® Number | W11951397 |
| Property Type | Single Family |
| Neigbourhood | Lorne Park |
| Community Name | Lorne Park |
| AmenitiesNearBy | Park, Schools |
| Features | Cul-de-sac, Carpet Free |
| ParkingSpaceTotal | 6 |
| Structure | Deck, Patio(s), Shed |
Building
| BathroomTotal | 2 |
| BedroomsAboveGround | 3 |
| BedroomsBelowGround | 1 |
| BedroomsTotal | 4 |
| ArchitecturalStyle | Bungalow |
| BasementDevelopment | Finished |
| BasementFeatures | Separate Entrance |
| BasementType | N/a (finished) |
| ConstructionStyleAttachment | Detached |
| CoolingType | Central Air Conditioning |
| ExteriorFinish | Stucco |
| FireplacePresent | Yes |
| FlooringType | Hardwood, Tile |
| FoundationType | Concrete |
| HeatingType | Forced Air |
| StoriesTotal | 1 |
| Type | House |
| UtilityWater | Municipal Water |
Parking
| Attached Garage |
Land
| Acreage | No |
| FenceType | Fenced Yard |
| LandAmenities | Park, Schools |
| Sewer | Sanitary Sewer |
| SizeDepth | 217 Ft ,11 In |
| SizeFrontage | 109 Ft |
| SizeIrregular | 109 X 217.93 Ft |
| SizeTotalText | 109 X 217.93 Ft |
Rooms
| Level | Type | Length | Width | Dimensions |
|---|---|---|---|---|
| Basement | Bedroom 4 | 4.5 m | 4.7 m | 4.5 m x 4.7 m |
| Basement | Recreational, Games Room | 7.9 m | 7.6 m | 7.9 m x 7.6 m |
| Main Level | Dining Room | 3.9 m | 3.36 m | 3.9 m x 3.36 m |
| Main Level | Living Room | 6.7 m | 3.9 m | 6.7 m x 3.9 m |
| Main Level | Kitchen | 3.6 m | 3.3 m | 3.6 m x 3.3 m |
| Main Level | Primary Bedroom | 4.1 m | 3.2 m | 4.1 m x 3.2 m |
| Main Level | Bedroom 2 | 3.9 m | 3 m | 3.9 m x 3 m |
| Main Level | Bedroom 3 | 3.3 m | 2.8 m | 3.3 m x 2.8 m |
https://www.realtor.ca/real-estate/27867507/1142-garden-road-mississauga-lorne-park-lorne-park
Interested?
Contact us for more information
Victoria Pham
Salesperson
3079b Dundas St West
Toronto, Ontario M6P 1Z9











































