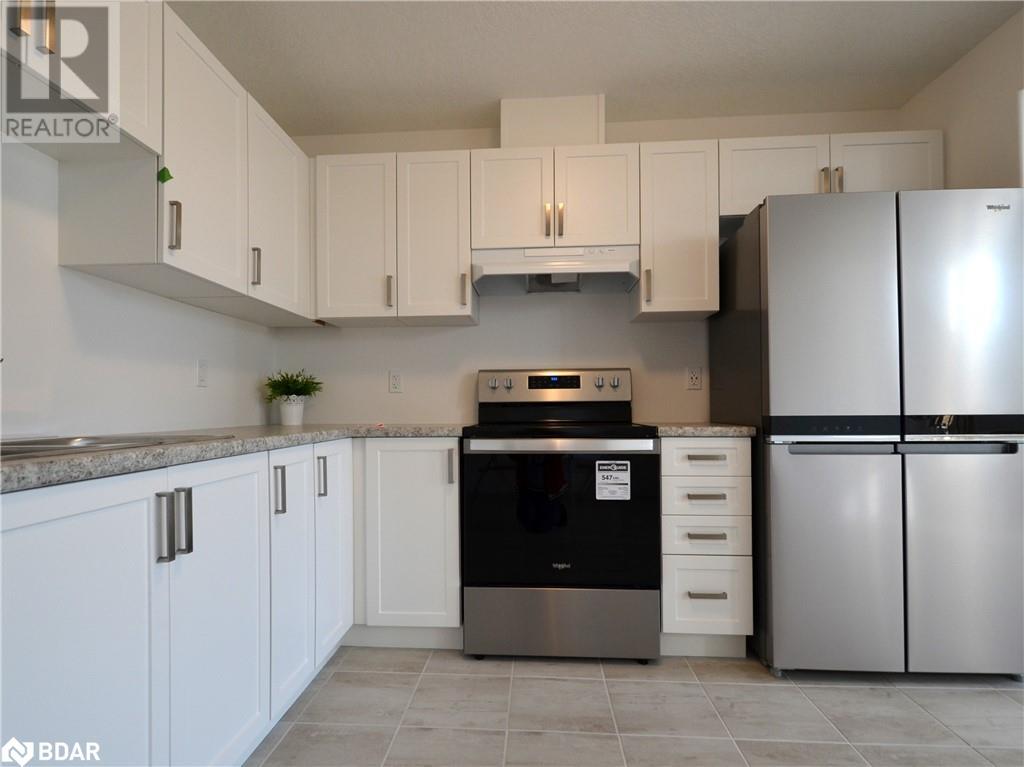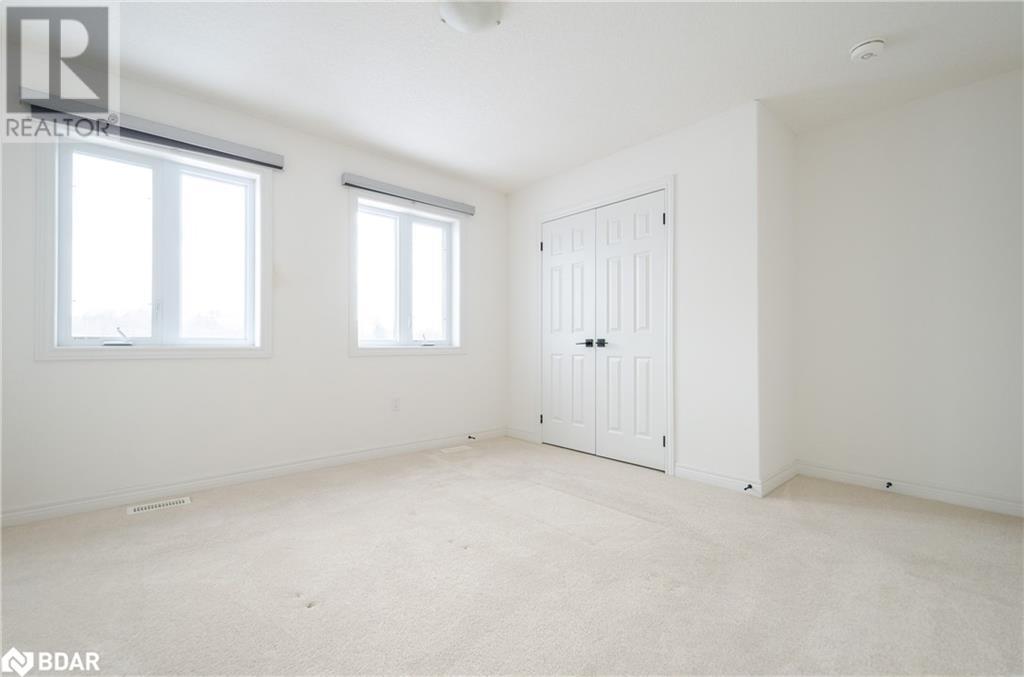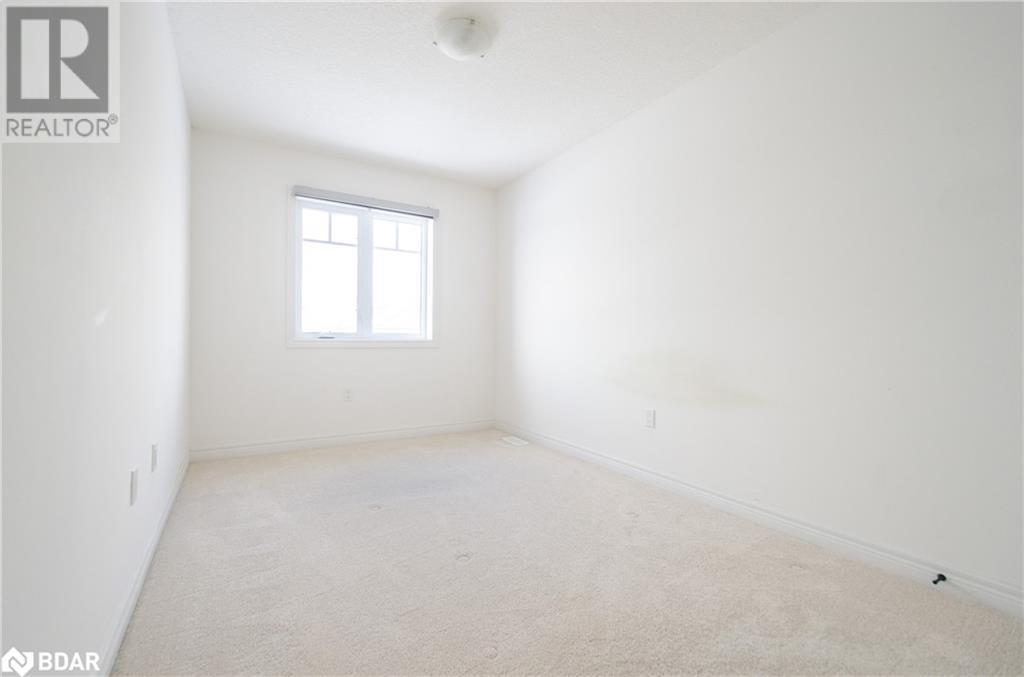51 Archer Avenue Collingwood, Ontario L9Y 3B7
$2,700 MonthlyInsurance
STUNNING TOWNHOUSE IN SUMMIT VIEW COMMUNITY. END UNIT. VISTA MODAL WITH 1374 SQFT. SEPARATE DINING ROOM AND FAMILY ROOM, OPEN CONCEPT KITCHEN, STAINLESS STEEL FRIDGE, STOVE, MICROWAVE AND DISHWASHER. SUN FILLED MASTER WITH 3PC ENSUITE; UPPER-LEVEL LAUNDRY WITH WASHER/DRYER. GREAT SIZE WALKOUT BASEMENT FOR HOME FITNESS AND STORAGE. GARAGE DOOR OPENER. NO SIDE WALK AT FRONT. ACROSS FROM PARK. MINUTES AWAY FROM BLUE MOUNTAIN RESORT, SHOPPING, DOWNTOWN AND LAKESHORE. PHOTO ID & FULL CREDIT REPORT & RENTAL APPLICATION & EMPLOYMENT LETTER WITH RECENT PAYSTUBS & REFERENCES REQUIRED. NO SMOKING. UTILITIES EXTRA. QUICK CLOSING AVAILABLE. (id:58043)
Property Details
| MLS® Number | 40695289 |
| Property Type | Single Family |
| AmenitiesNearBy | Park, Shopping, Ski Area |
| CommunityFeatures | Quiet Area |
| EquipmentType | Water Heater |
| Features | Corner Site, Conservation/green Belt, Sump Pump, Automatic Garage Door Opener |
| ParkingSpaceTotal | 3 |
| RentalEquipmentType | Water Heater |
| Structure | Porch |
Building
| BathroomTotal | 3 |
| BedroomsAboveGround | 3 |
| BedroomsTotal | 3 |
| Appliances | Dishwasher, Dryer, Microwave, Refrigerator, Stove, Water Meter, Washer, Hood Fan, Window Coverings, Garage Door Opener |
| ArchitecturalStyle | 2 Level |
| BasementDevelopment | Unfinished |
| BasementType | Full (unfinished) |
| ConstructedDate | 2021 |
| ConstructionStyleAttachment | Attached |
| CoolingType | Central Air Conditioning |
| ExteriorFinish | Brick, Other, Stone |
| FireProtection | Smoke Detectors |
| FoundationType | Poured Concrete |
| HalfBathTotal | 1 |
| HeatingFuel | Natural Gas |
| HeatingType | Forced Air |
| StoriesTotal | 2 |
| SizeInterior | 1374 Sqft |
| Type | Row / Townhouse |
| UtilityWater | Municipal Water |
Parking
| Attached Garage |
Land
| AccessType | Road Access |
| Acreage | No |
| FenceType | Fence |
| LandAmenities | Park, Shopping, Ski Area |
| Sewer | Municipal Sewage System |
| SizeDepth | 102 Ft |
| SizeFrontage | 26 Ft |
| SizeTotalText | Under 1/2 Acre |
| ZoningDescription | Residential |
Rooms
| Level | Type | Length | Width | Dimensions |
|---|---|---|---|---|
| Second Level | Laundry Room | 3'0'' x 5'0'' | ||
| Second Level | 4pc Bathroom | 2'0'' x 5'0'' | ||
| Second Level | Bedroom | 8'4'' x 13'0'' | ||
| Second Level | Bedroom | 9'9'' x 11'0'' | ||
| Second Level | Full Bathroom | 4'0'' x 6'0'' | ||
| Second Level | Primary Bedroom | 12'0'' x 11'7'' | ||
| Main Level | 2pc Bathroom | 2'5'' x 5'0'' | ||
| Main Level | Foyer | 3'0'' x 5'0'' | ||
| Main Level | Family Room | 14'3'' x 11'0'' | ||
| Main Level | Dining Room | 8'8'' x 10'10'' | ||
| Main Level | Kitchen | 10'0'' x 10'10'' |
Utilities
| Cable | Available |
| Electricity | Available |
| Natural Gas | Available |
| Telephone | Available |
https://www.realtor.ca/real-estate/27867722/51-archer-avenue-collingwood
Interested?
Contact us for more information
Mei Jin
Broker
1000 Innisfil Beach Road
Innisfil, Ontario L9S 2B5


















