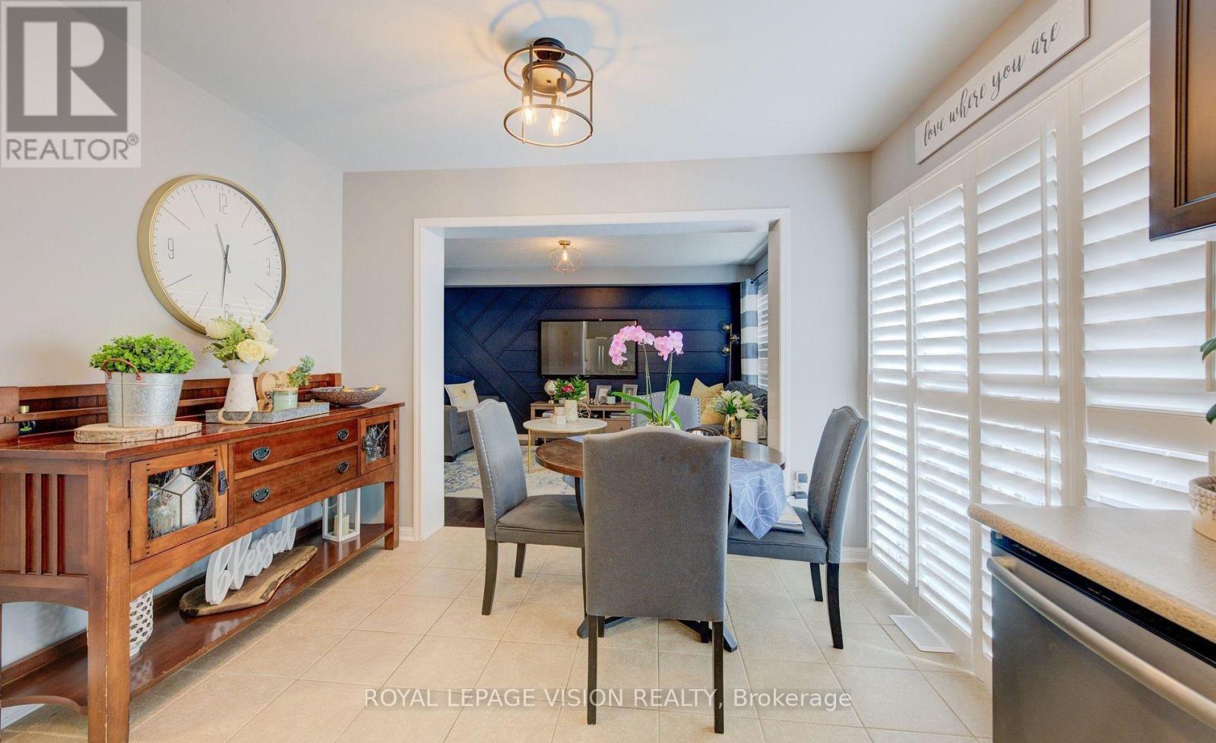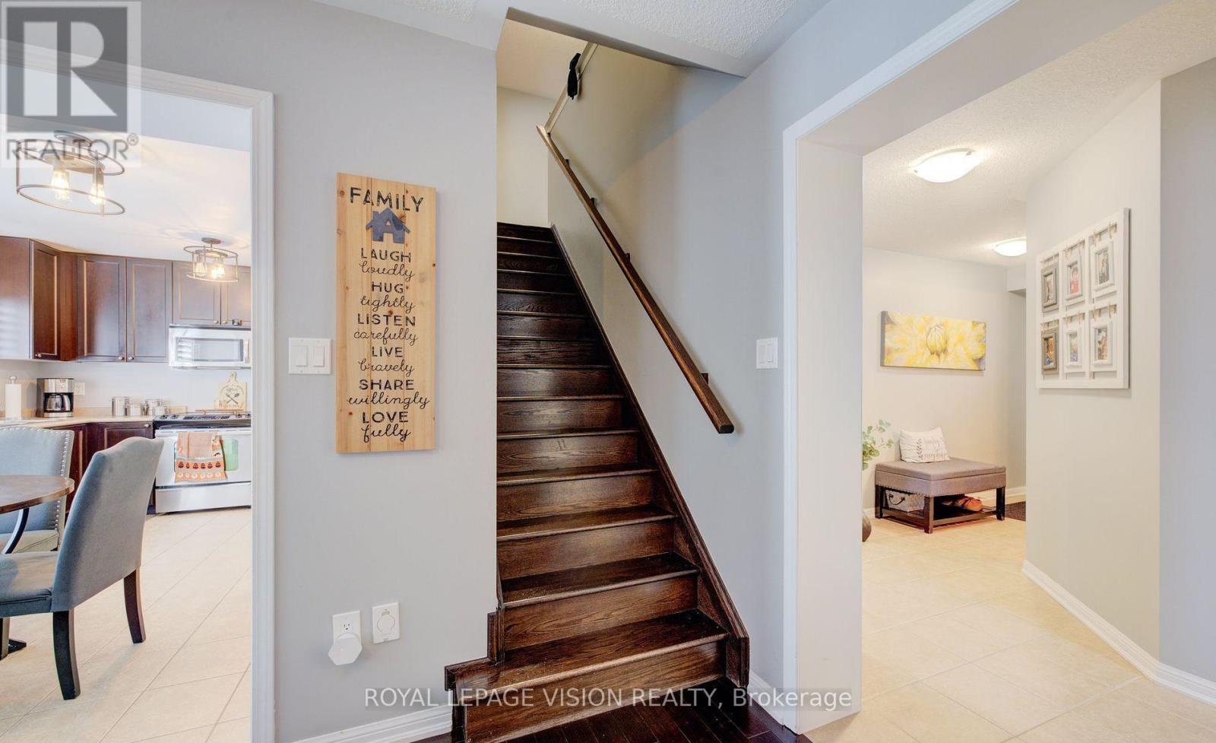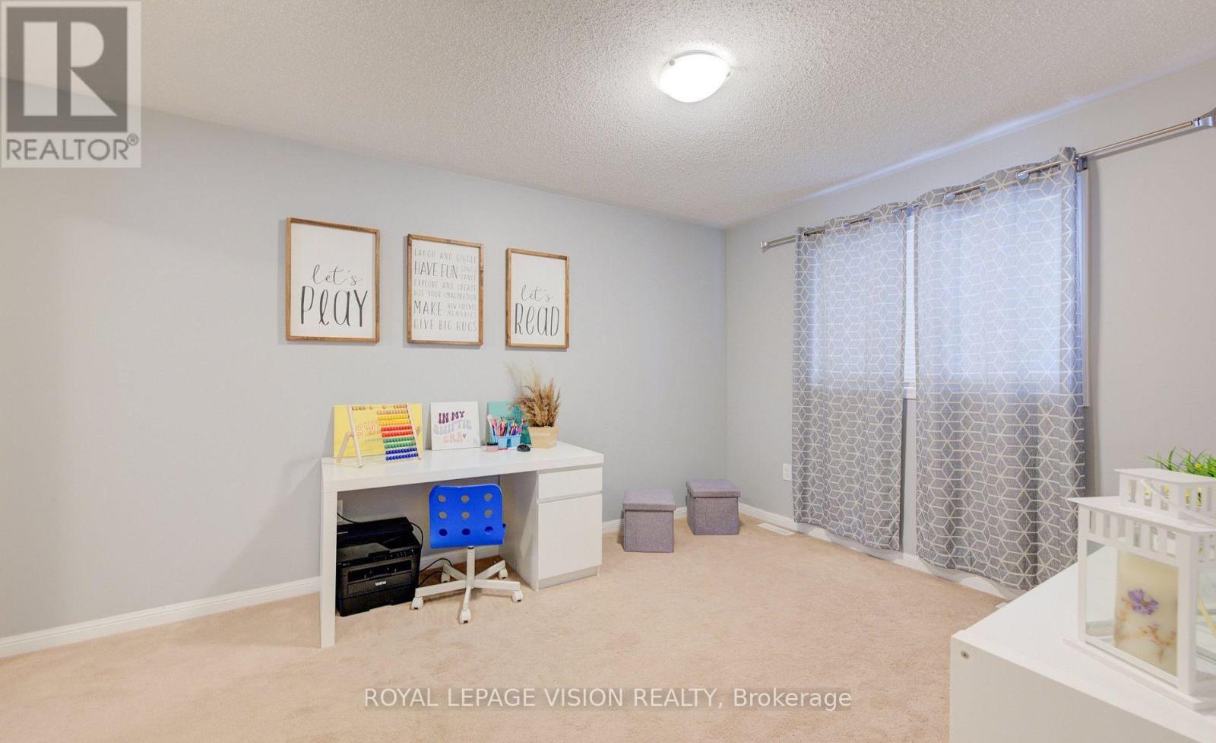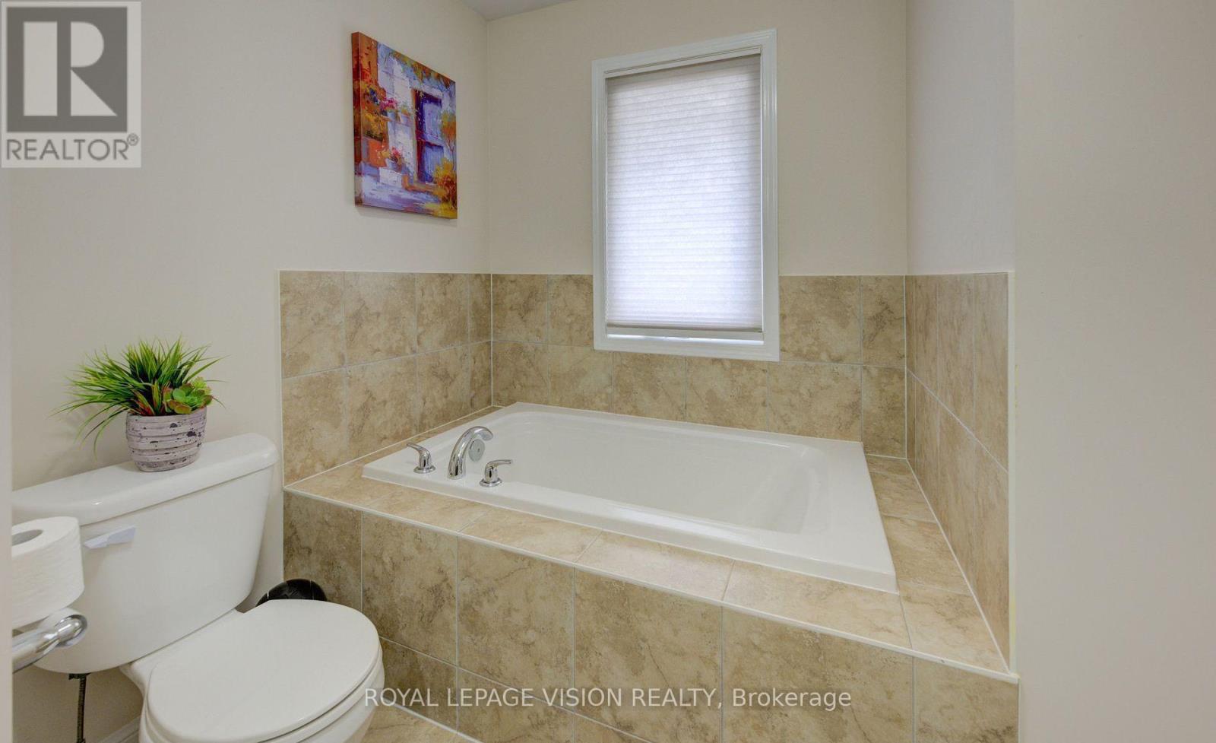500 Carbert Crescent Milton, Ontario L9T 8H9
$3,500 Monthly
Rent this stunning all-brick family home that offers convenience and comfort with proximity to schools, the hospital, Milton Sports Center, Rattlesnake Conservation Area, and major amenities. The inviting foyer of the house leads to a bright, thoughtfully designed main floor featuring hardwood & ceramic flooring, an eat-in kitchen with stainless steel appliances and floor-to-ceiling cabinetry, and a living room with a striking accent wall. A walk-out opens to a fully fenced backyard with a spacious concrete patio and storage shed. The main level also includes a powder room & a formal dining room with French doors. Upstairs, a bonus family room adds extra living space, while the primary bedroom serves as a private retreat with a walk-in closet and a luxurious 4pc ensuite. Two additional bedrooms and a finished basement with a cozy rec room, laundry area, 2pc bathroom, & extra storage complete the home. Recent upgrades include a new front & garage door. **** EXTRAS **** Tenant Pays All Utilities & Water Heater Rental & Obtain Own Contents & Liability Insurance. (id:58043)
Property Details
| MLS® Number | W11951528 |
| Property Type | Single Family |
| Community Name | Willmott |
| AmenitiesNearBy | Hospital, Park, Public Transit, Schools |
| ParkingSpaceTotal | 3 |
Building
| BathroomTotal | 4 |
| BedroomsAboveGround | 3 |
| BedroomsBelowGround | 1 |
| BedroomsTotal | 4 |
| Appliances | Dishwasher, Dryer, Refrigerator, Stove, Washer |
| BasementDevelopment | Finished |
| BasementType | N/a (finished) |
| ConstructionStyleAttachment | Detached |
| CoolingType | Central Air Conditioning |
| ExteriorFinish | Brick |
| FlooringType | Hardwood, Ceramic, Carpeted |
| FoundationType | Unknown |
| HalfBathTotal | 2 |
| HeatingFuel | Natural Gas |
| HeatingType | Forced Air |
| StoriesTotal | 2 |
| SizeInterior | 1499.9875 - 1999.983 Sqft |
| Type | House |
| UtilityWater | Municipal Water |
Parking
| Attached Garage |
Land
| Acreage | No |
| FenceType | Fenced Yard |
| LandAmenities | Hospital, Park, Public Transit, Schools |
| Sewer | Sanitary Sewer |
| SizeDepth | 104 Ft |
| SizeFrontage | 41 Ft |
| SizeIrregular | 41 X 104 Ft |
| SizeTotalText | 41 X 104 Ft |
Rooms
| Level | Type | Length | Width | Dimensions |
|---|---|---|---|---|
| Second Level | Family Room | 3.1 m | 4.8 m | 3.1 m x 4.8 m |
| Second Level | Primary Bedroom | 5.61 m | 3.4 m | 5.61 m x 3.4 m |
| Second Level | Bedroom 2 | 2.97 m | 2.46 m | 2.97 m x 2.46 m |
| Second Level | Bedroom 3 | 2.97 m | 3.78 m | 2.97 m x 3.78 m |
| Basement | Recreational, Games Room | 7.19 m | 4.55 m | 7.19 m x 4.55 m |
| Main Level | Living Room | 3.51 m | 4.47 m | 3.51 m x 4.47 m |
| Main Level | Dining Room | 3.35 m | 3.33 m | 3.35 m x 3.33 m |
| Main Level | Eating Area | 2.16 m | 3.35 m | 2.16 m x 3.35 m |
| Main Level | Kitchen | 2.03 m | 3.35 m | 2.03 m x 3.35 m |
https://www.realtor.ca/real-estate/27867813/500-carbert-crescent-milton-willmott-willmott
Interested?
Contact us for more information
Sohel Rahman
Broker
1051 Tapscott Rd #1b
Toronto, Ontario M1X 1A1
































