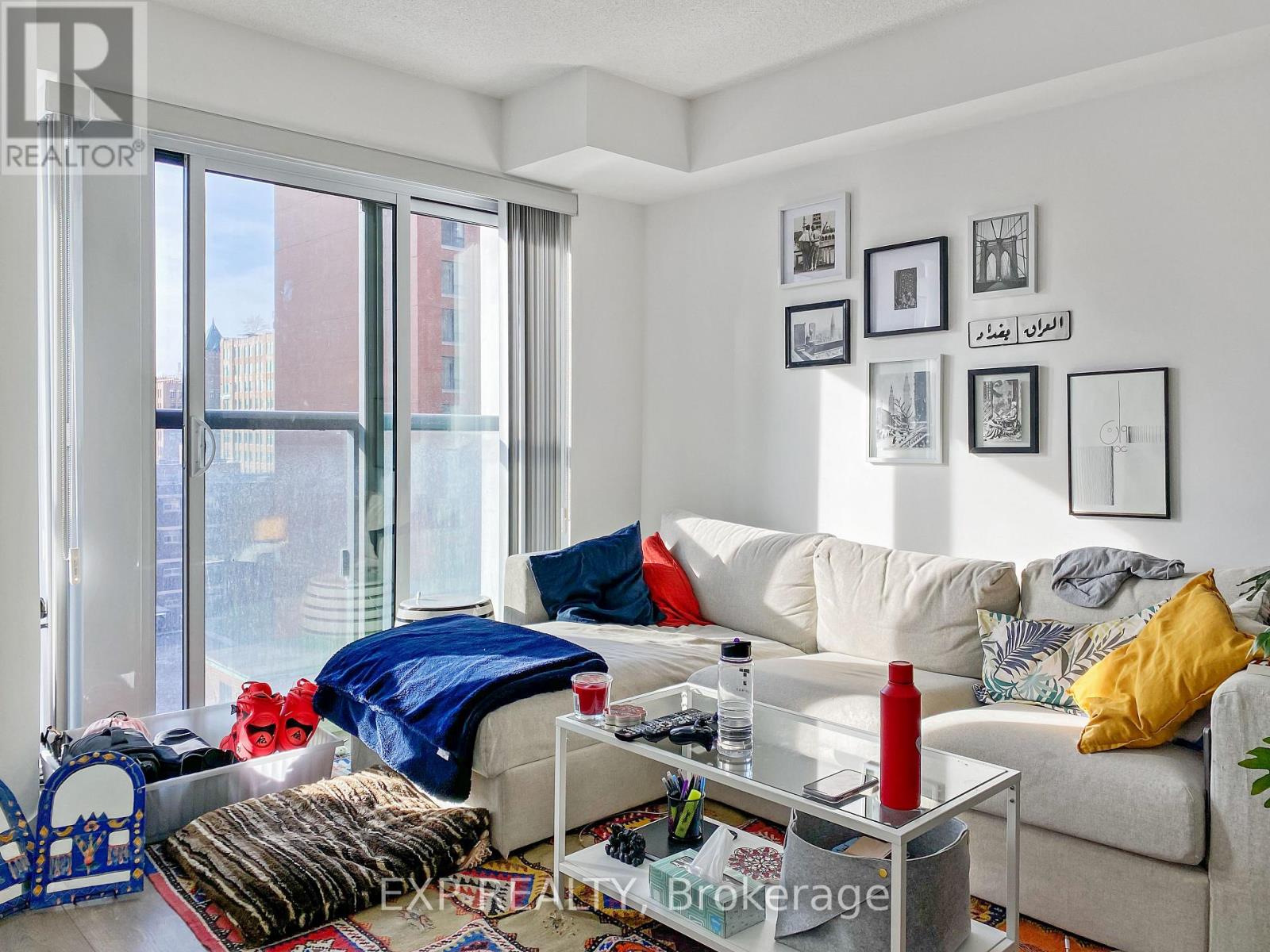905 - 87 Peter Street Toronto, Ontario M5V 2G4
$2,300 Monthly
Experience luxury living in this spacious 500+ sq. ft. one-bedroom suite at Noir Condos, built by the renowned Menkes Developments. Situated in the heart of Torontos vibrant Entertainment District and just steps from the Financial District, this modern residence offers the perfect blend of convenience and upscale living. The thoughtfully designed layout features a private bedroom with a viewno sliding doorsensuring privacy and comfort. Floor-to-ceiling windows flood the space with natural light, while the Juliette balcony provides a charming east-facing view. The suite boasts sleek, modern finishes with no carpet, creating a stylish and low-maintenance living environment. Residents enjoy access to exceptional amenities, including a 24-hour concierge, upscale fitness facilities, and visitors parking. With an outstanding walk score of 98, transit score of 100, and bike score of 96, this prime location offers unparalleled access to top dining, shopping, entertainment, and transit options. **EXTRAS** 9' ceiings. Clear east view. Juliette balcony. 530 sqft. Bedroom with east view and double closet. 24 hours concierge and amenities. Paid visitors parking next door. (id:58043)
Property Details
| MLS® Number | C11951661 |
| Property Type | Single Family |
| Community Name | Waterfront Communities C1 |
| AmenitiesNearBy | Public Transit |
| CommunityFeatures | Pet Restrictions |
| Features | Balcony |
| ViewType | City View |
Building
| BathroomTotal | 1 |
| BedroomsAboveGround | 1 |
| BedroomsTotal | 1 |
| Amenities | Exercise Centre, Security/concierge, Party Room, Visitor Parking |
| Appliances | Dryer, Microwave, Range, Refrigerator, Stove, Washer, Window Coverings |
| CoolingType | Central Air Conditioning |
| ExteriorFinish | Concrete |
| FireProtection | Alarm System |
| FlooringType | Laminate |
| HeatingFuel | Natural Gas |
| HeatingType | Forced Air |
| SizeInterior | 499.9955 - 598.9955 Sqft |
| Type | Apartment |
Parking
| Underground | |
| Garage |
Land
| Acreage | No |
| LandAmenities | Public Transit |
Rooms
| Level | Type | Length | Width | Dimensions |
|---|---|---|---|---|
| Flat | Living Room | 4.11 m | 3.58 m | 4.11 m x 3.58 m |
| Flat | Dining Room | 2.36 m | 1.65 m | 2.36 m x 1.65 m |
| Flat | Kitchen | 2.36 m | 1.65 m | 2.36 m x 1.65 m |
| Flat | Primary Bedroom | 3.27 m | 2.69 m | 3.27 m x 2.69 m |
Interested?
Contact us for more information
Wilson Hon
Salesperson
4711 Yonge St 10th Flr, 106430
Toronto, Ontario M2N 6K8














